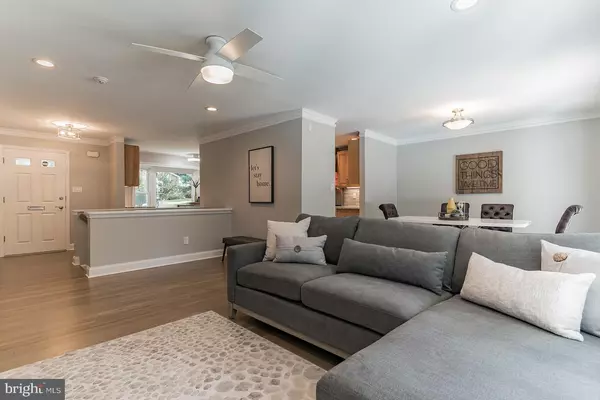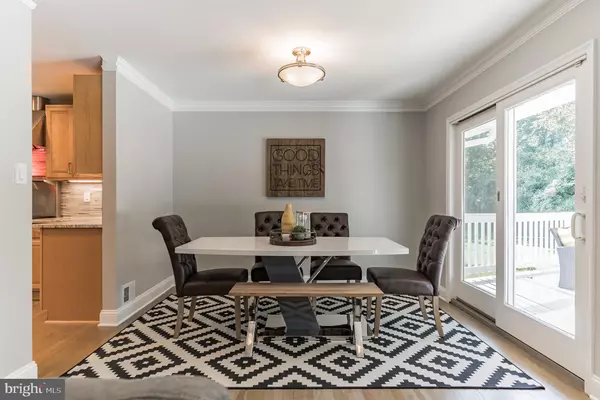$1,025,000
$970,000
5.7%For more information regarding the value of a property, please contact us for a free consultation.
6818 TILDEN North Bethesda, MD 20852
4 Beds
3 Baths
2,098 SqFt
Key Details
Sold Price $1,025,000
Property Type Single Family Home
Sub Type Detached
Listing Status Sold
Purchase Type For Sale
Square Footage 2,098 sqft
Price per Sqft $488
Subdivision Tilden Woods
MLS Listing ID MDMC2062654
Sold Date 09/08/22
Style Ranch/Rambler
Bedrooms 4
Full Baths 3
HOA Y/N N
Abv Grd Liv Area 1,098
Originating Board BRIGHT
Year Built 1962
Annual Tax Amount $7,670
Tax Year 2021
Lot Size 9,960 Sqft
Acres 0.23
Property Description
Step into easy one-level living in this tastefully renovated rancher located in the highly desirable Tilden Woods neighborhood of North Bethesda.
The large, light-filled windows and balanced open floor plan will quickly welcome you into this 4 bedroom 3 bathroom home featuring a spacious and beautiful kitchen with maple cabinetry, granite countertops, mosaic backsplash, and stainless steel appliances, to include a 6 burner Monogram gas range with vent hood and food heating lamp. The primary bedroom features a custom walk-in closet, a fully renovated bathroom with a quartz countertop double vanity, and a ceramic floor-to-ceiling shower. Two more bedrooms and another freshly renovated bathroom complete the main level. In the basement, you'll find a huge family room anchored by a wood-burning fireplace, a super spacious sunroom, one more bedroom, a full bathroom, a laundry room, and a large storage room with built-in wine racks and shelving throughout. The recently refinished hardwood floors, newly installed luxury vinyl plank flooring, recessed lighting, updated fans, and freshly painted walls highlight the turn-key condition of this built-to-last brick rambler. A huge deck, fenced-in backyard, and paver patio make this home perfect for outdoor entertaining. Mature trees provide privacy at the rear, and a large shed offers plenty of storage and function for this already amazing outdoor space.
This home is conveniently located within 5 minutes to both Pike and Rose and Park Potomac, where you can find restaurants, shopping, entertainment, parks, community events and farmers' market. Tilden Woods park, where you'll find tennis and basketball courts, playground, soccer/baseball fields and the community pool, is just 2 blocks away. The North Bethesda metro station is located just over a mile away. Stop by the open house this Sunday or schedule your in-person or virtual tour today!
Additional updates include a new roof (2017), gutters, downspouts, and soffits (2022). HVAC was replaced in May 2014, the water heater in 2022, garage opener in 2022.
Location
State MD
County Montgomery
Zoning R90
Rooms
Other Rooms Living Room, Dining Room, Kitchen, Game Room, Sun/Florida Room, In-Law/auPair/Suite, Laundry, Storage Room, Utility Room, Workshop
Basement Other
Main Level Bedrooms 3
Interior
Interior Features Dining Area, Kitchen - Country, Combination Kitchen/Dining, Built-Ins, Window Treatments, Primary Bath(s), Wood Floors, Floor Plan - Traditional
Hot Water Natural Gas
Heating Forced Air
Cooling Central A/C
Flooring Hardwood, Luxury Vinyl Plank
Fireplaces Number 1
Fireplace Y
Heat Source Natural Gas
Laundry Basement
Exterior
Exterior Feature Deck(s), Patio(s), Porch(es)
Parking Features Garage - Front Entry, Built In, Garage Door Opener, Inside Access
Garage Spaces 1.0
Fence Rear
Utilities Available Multiple Phone Lines
Water Access N
View Garden/Lawn
Roof Type Architectural Shingle
Street Surface Access - On Grade
Accessibility Level Entry - Main
Porch Deck(s), Patio(s), Porch(es)
Road Frontage City/County
Attached Garage 1
Total Parking Spaces 1
Garage Y
Building
Story 2
Foundation Slab
Sewer Public Sewer
Water Public
Architectural Style Ranch/Rambler
Level or Stories 2
Additional Building Above Grade, Below Grade
Structure Type Beamed Ceilings
New Construction N
Schools
Elementary Schools Farmland
Middle Schools Tilden
High Schools Walter Johnson
School District Montgomery County Public Schools
Others
Pets Allowed Y
Senior Community No
Tax ID 160400108424
Ownership Fee Simple
SqFt Source Assessor
Security Features Electric Alarm,Smoke Detector
Acceptable Financing Conventional
Horse Property N
Listing Terms Conventional
Financing Conventional
Special Listing Condition Standard
Pets Allowed No Pet Restrictions
Read Less
Want to know what your home might be worth? Contact us for a FREE valuation!

Our team is ready to help you sell your home for the highest possible price ASAP

Bought with Lauren W Kline • Long & Foster Real Estate, Inc.





