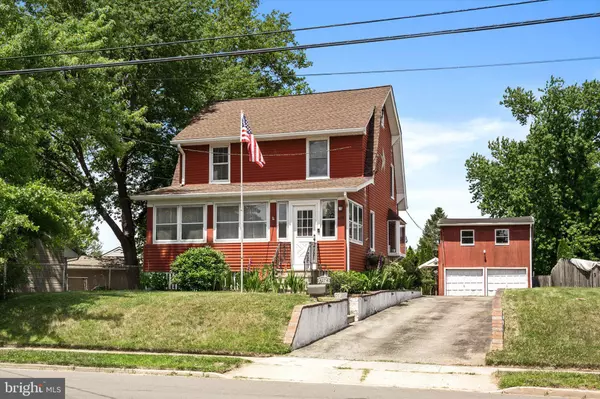$485,000
$459,900
5.5%For more information regarding the value of a property, please contact us for a free consultation.
4274 NOTTINGHAM WAY Hamilton, NJ 08690
4 Beds
2 Baths
1,769 SqFt
Key Details
Sold Price $485,000
Property Type Single Family Home
Sub Type Detached
Listing Status Sold
Purchase Type For Sale
Square Footage 1,769 sqft
Price per Sqft $274
Subdivision Hamilton Square
MLS Listing ID NJME2018888
Sold Date 09/02/22
Style Colonial
Bedrooms 4
Full Baths 2
HOA Y/N N
Abv Grd Liv Area 1,769
Originating Board BRIGHT
Year Built 1880
Annual Tax Amount $8,144
Tax Year 2021
Lot Size 10,001 Sqft
Acres 0.23
Lot Dimensions 50.00 x 200.00
Property Description
Welcome home to the highly desirable area of Hamilton Square, a wonderful suburban location!
This well loved, updated and upgraded Dutch Colonial style home offers a beautiful sun porch/ front porch, large living room, nice dining area, spacious kitchen plus pantry/ prep space/ coffee bar area. A back entry area offering hall with place for coats and shoes. A den/ family room, bedroom and shower bath to rear of house offers multiple options as in-law or guest area. Upstairs are 3 bedrooms and second full bath. Outdoors offers fun for all! A large barn, tiki bar and adjacent indoor entertaining space. Main Roof replaced 2020 with 30 yr shingles, porch roof replaced 2018.
Location Location Location! This home is located centrally to major road and rail ways including Rt 1, 206, 295, 195, I95 and NJTPK 7a. Hamilton Train station is just 10 mins away, PJCT Train station is 20 mins away, the Shore town of Belmar is a 40 min ride east on 195, NYC is 1 hr 17 mins away via car and Philadelphia is just 49 mins away. This location also offers a great deal of local shopping, dining, entertainment and recreation options.
Location
State NJ
County Mercer
Area Hamilton Twp (21103)
Zoning RESIDENTIAL
Rooms
Other Rooms Living Room, Dining Room, Bedroom 2, Bedroom 3, Bedroom 4, Kitchen, Family Room, Basement, Bedroom 1, Sun/Florida Room, Other, Bathroom 1, Bathroom 2
Basement Full
Main Level Bedrooms 1
Interior
Hot Water Natural Gas
Heating Forced Air, Baseboard - Electric, Heat Pump(s)
Cooling Central A/C
Flooring Hardwood, Luxury Vinyl Plank, Tile/Brick
Heat Source Electric
Exterior
Parking Features Garage - Front Entry
Garage Spaces 6.0
Utilities Available Cable TV, Natural Gas Available, Water Available
Water Access N
Roof Type Asphalt
Accessibility None
Total Parking Spaces 6
Garage Y
Building
Lot Description Front Yard, Rear Yard
Story 2
Foundation Block
Sewer Public Sewer
Water Public
Architectural Style Colonial
Level or Stories 2
Additional Building Above Grade, Below Grade
New Construction N
Schools
Middle Schools Emily C. Reynolds M.S.
High Schools Steinert
School District Hamilton Township
Others
Senior Community No
Tax ID 03-01858-00030
Ownership Fee Simple
SqFt Source Assessor
Acceptable Financing Cash, Conventional
Listing Terms Cash, Conventional
Financing Cash,Conventional
Special Listing Condition Standard
Read Less
Want to know what your home might be worth? Contact us for a FREE valuation!

Our team is ready to help you sell your home for the highest possible price ASAP

Bought with Traci Lassiter-Spell • Keller Williams Realty - Cherry Hill





