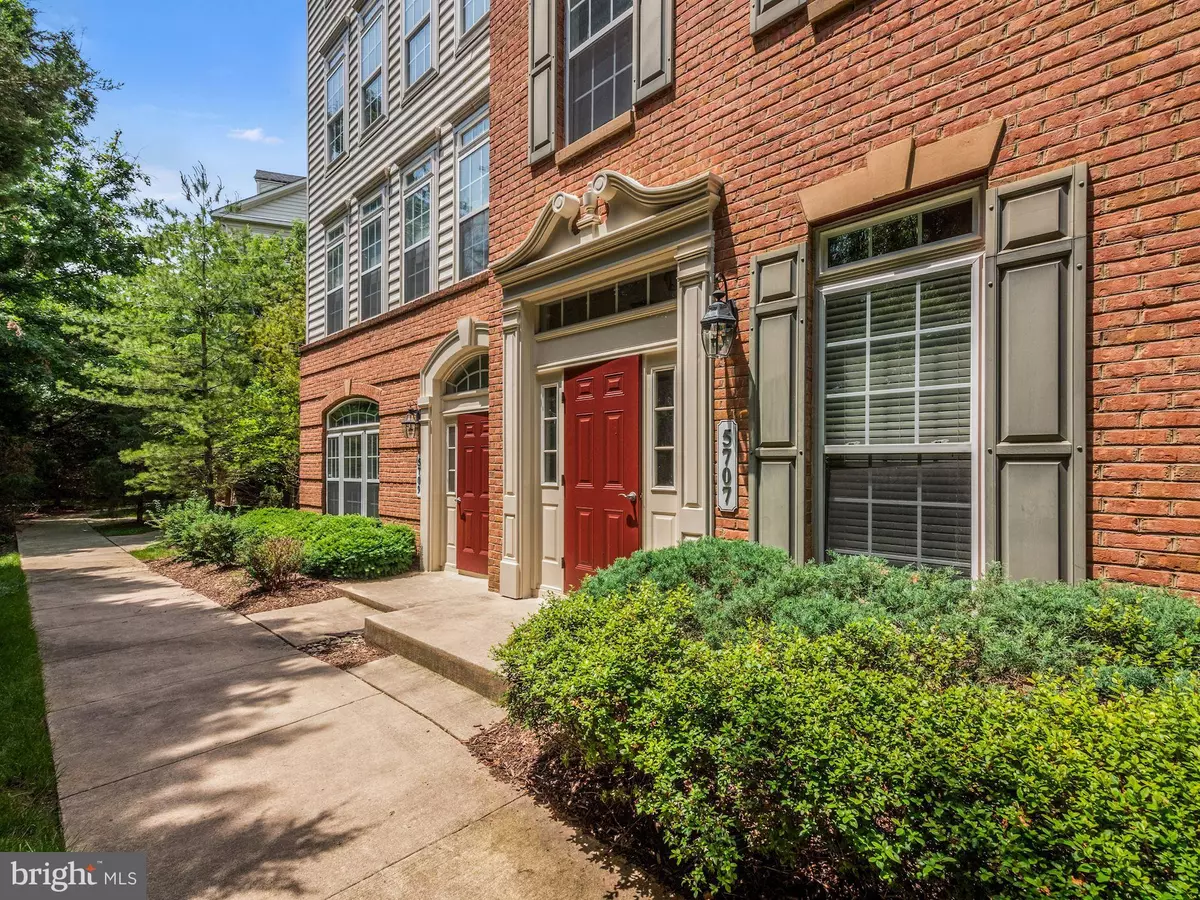$525,000
$525,000
For more information regarding the value of a property, please contact us for a free consultation.
5707 CALLCOTT WAY #B Alexandria, VA 22312
3 Beds
3 Baths
1,650 SqFt
Key Details
Sold Price $525,000
Property Type Condo
Sub Type Condo/Co-op
Listing Status Sold
Purchase Type For Sale
Square Footage 1,650 sqft
Price per Sqft $318
Subdivision Residences At Sullivan
MLS Listing ID VAFX2071318
Sold Date 09/05/22
Style Contemporary
Bedrooms 3
Full Baths 2
Half Baths 1
Condo Fees $256/mo
HOA Y/N N
Abv Grd Liv Area 1,650
Originating Board BRIGHT
Year Built 2007
Annual Tax Amount $5,522
Tax Year 2022
Property Description
Major price reduction! Great Space! Location! Immediately Available! This light-filled home with an open floor plan and high ceilings has all the space you are looking for in a new home! Park in your garage (has external keypad) and bring the groceries right into the kitchen which features granite countertops, glass tile backsplash, stainless steel appliances, two deep sinks with a touchless faucet and a breakfast bar. Luxury vinyl panel flooring on the main level provides easy maintenance for your busy lifestyle. Crown molding in the living/dining area adds to the feeling of elegance. The upper level primary suite includes a walk-in closet and en suite bathroom with his and her sinks, a jacuzzi tub (perfect for soothing muscles and winding down) and a separate shower. The other 2 bedrooms (one has a balcony) are well sized and share a hall bath. All bathrooms feature tile floors and shower surround plus granite countertops. All the toilets now have slow closed toilet seats- an extra bonus! Let me tell you about the location...this is just off I-395, I-95, and the Beltway...a commuter's dream. The community also has a shuttle that provides a short ride to the Metro. Bus stops for WMATA and the Fairfax Connector are just a few blocks away. No need for your car when going to the elementary school, community parks, Panera, and Sugar Plum Thai...all very close by. The community recently updated the pool and grills are available for your personal use. This is a Doggie friendly neighborhood with Poop bag stations conveniently located throughout the grounds. There is also a community provided plumber to help with minor plumbing needs free of charge. The monthly fee covers all exterior maintenance, yes, including the roof! Your guests will enter using the treelined sidewalk to your welcoming front door with a transom and sidelights. Friendly neighbors and a no thru cul de sac location make this a perfect investment for your future.
Location
State VA
County Fairfax
Zoning 350
Direction South
Rooms
Other Rooms Living Room, Dining Room, Primary Bedroom, Bedroom 2, Bedroom 3, Kitchen, Laundry
Interior
Interior Features Combination Dining/Living, Primary Bath(s), WhirlPool/HotTub, Recessed Lighting, Floor Plan - Open, Kitchen - Island, Ceiling Fan(s), Pantry, Walk-in Closet(s), Kitchen - Eat-In, Upgraded Countertops, Sprinkler System, Soaking Tub, Crown Moldings, Breakfast Area
Hot Water Natural Gas
Heating Forced Air
Cooling Central A/C, Ceiling Fan(s)
Flooring Luxury Vinyl Plank, Carpet
Equipment Dishwasher, Disposal, Refrigerator, Built-In Microwave, Exhaust Fan, Icemaker, Oven/Range - Gas, Stainless Steel Appliances, Water Dispenser
Fireplace N
Window Features Screens,Insulated
Appliance Dishwasher, Disposal, Refrigerator, Built-In Microwave, Exhaust Fan, Icemaker, Oven/Range - Gas, Stainless Steel Appliances, Water Dispenser
Heat Source Natural Gas
Laundry Hookup
Exterior
Exterior Feature Balcony
Parking Features Garage Door Opener
Garage Spaces 2.0
Utilities Available Cable TV Available
Amenities Available Pool - Outdoor
Water Access N
View Trees/Woods
Roof Type Composite
Accessibility Level Entry - Main
Porch Balcony
Road Frontage Private
Attached Garage 1
Total Parking Spaces 2
Garage Y
Building
Lot Description Backs to Trees, Backs - Open Common Area, Cul-de-sac, No Thru Street
Story 2
Foundation Other
Sewer Public Sewer
Water Public
Architectural Style Contemporary
Level or Stories 2
Additional Building Above Grade, Below Grade
Structure Type Tray Ceilings,9'+ Ceilings
New Construction N
Schools
Elementary Schools Bren Mar Park
Middle Schools Holmes
High Schools Edison
School District Fairfax County Public Schools
Others
Pets Allowed Y
HOA Fee Include Lawn Maintenance,Management,Insurance,Reserve Funds,Road Maintenance,Sewer,Snow Removal,Trash,Water,Ext Bldg Maint
Senior Community No
Tax ID 0811 20 0087
Ownership Condominium
Security Features Sprinkler System - Indoor
Acceptable Financing FHA, Conventional, VA
Listing Terms FHA, Conventional, VA
Financing FHA,Conventional,VA
Special Listing Condition Standard
Pets Allowed No Pet Restrictions
Read Less
Want to know what your home might be worth? Contact us for a FREE valuation!

Our team is ready to help you sell your home for the highest possible price ASAP

Bought with Mikhael Noufal • KW Metro Center





