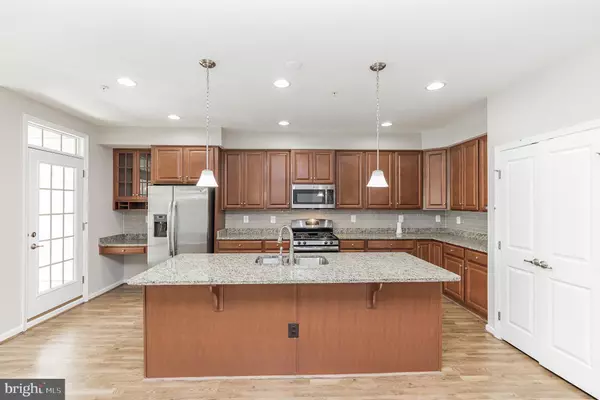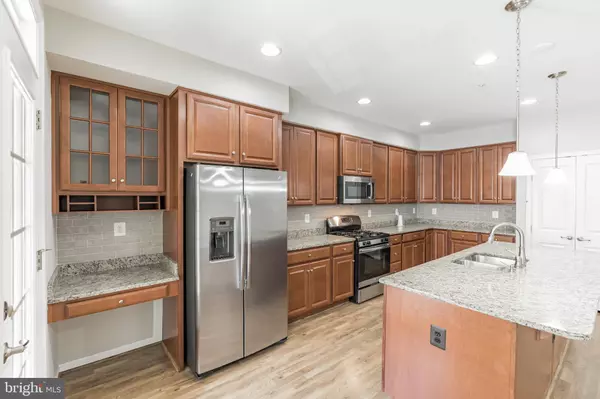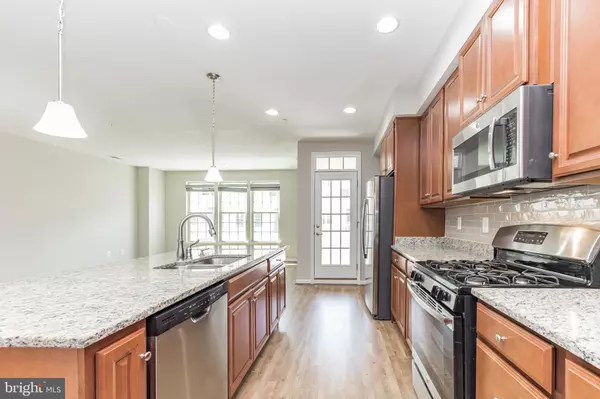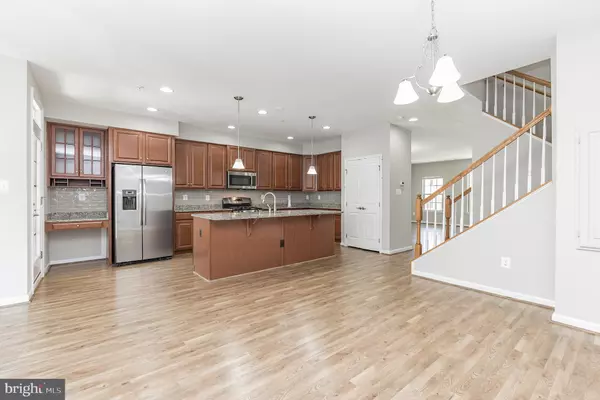$380,000
$384,999
1.3%For more information regarding the value of a property, please contact us for a free consultation.
6429 ALAN LINTON BLVD E Frederick, MD 21703
3 Beds
3 Baths
2,875 SqFt
Key Details
Sold Price $380,000
Property Type Condo
Sub Type Condo/Co-op
Listing Status Sold
Purchase Type For Sale
Square Footage 2,875 sqft
Price per Sqft $132
Subdivision Linton At Ballenger
MLS Listing ID MDFR2022026
Sold Date 08/31/22
Style Colonial
Bedrooms 3
Full Baths 2
Half Baths 1
Condo Fees $115/mo
HOA Fees $105/qua
HOA Y/N Y
Abv Grd Liv Area 2,875
Originating Board BRIGHT
Year Built 2016
Annual Tax Amount $3,438
Tax Year 2021
Property Description
STUNNING OVERSIZED 2700+ SF TOWNHOME FEATURING THREE HUGE BEDROOMS AND TWO FULL AND ONE HALF BATHROOMS. GLEAMING LAMINATED FLOORING ON MAIN LEVEL THAT FEATURES A ENORMOUS DINING ROOM AND LIVING ROOM. A CHEFS KITCHEN WITH AN OVERSIZED ISLAND OF COURSE GRANITE COUNTERS, TILE BACKSPLASH AND STAINLESS STEEL APPLIANCES, NOT TO MISS THE BUILT IN DESK, ALL THAT IS OPEN TO THE ABSURDLY LARGE FAMILY ROOM. NOT TO FORGET THE LARGE COVERED BALCONY. THE HUGE MAIN BEDROOM FEATURES A SITTING ROOM, TWO WALK IN CLOSETS AND BEAUTIFULL TRAY CEILING. THE LUXURIOUS MAIN BATHROOM SHOWS OF AN OVERSIZED SHOWER WITH BEAUTIFUL VANITIES ON EACH SIDE. ALL THAT WITH NEW FLOORING, PAINT AND UPGRADES. INVESTORS..... RENTAL COMPS ARE $3000+ PER MONTH.
Location
State MD
County Frederick
Zoning R
Rooms
Basement Garage Access
Interior
Interior Features Bar, Breakfast Area, Butlers Pantry, Carpet, Ceiling Fan(s), Family Room Off Kitchen, Floor Plan - Open, Kitchen - Country, Kitchen - Gourmet, Kitchen - Island, Kitchen - Table Space, Recessed Lighting, Upgraded Countertops, Walk-in Closet(s)
Hot Water Natural Gas
Heating Forced Air
Cooling Central A/C
Flooring Laminated, Carpet
Equipment Built-In Microwave, Dishwasher, Disposal, Dryer, Icemaker, Oven/Range - Gas, Stainless Steel Appliances, Refrigerator, Washer
Fireplace N
Appliance Built-In Microwave, Dishwasher, Disposal, Dryer, Icemaker, Oven/Range - Gas, Stainless Steel Appliances, Refrigerator, Washer
Heat Source Natural Gas
Laundry Upper Floor
Exterior
Exterior Feature Porch(es)
Parking Features Garage - Rear Entry
Garage Spaces 1.0
Amenities Available Community Center
Water Access N
Roof Type Composite
Accessibility None
Porch Porch(es)
Attached Garage 1
Total Parking Spaces 1
Garage Y
Building
Story 3
Foundation Slab
Sewer Public Sewer
Water Public
Architectural Style Colonial
Level or Stories 3
Additional Building Above Grade, Below Grade
Structure Type Dry Wall,9'+ Ceilings,Tray Ceilings
New Construction N
Schools
School District Frederick County Public Schools
Others
Pets Allowed Y
HOA Fee Include Common Area Maintenance,Trash
Senior Community No
Tax ID 1123593147
Ownership Condominium
Acceptable Financing Cash, Conventional
Horse Property N
Listing Terms Cash, Conventional
Financing Cash,Conventional
Special Listing Condition Standard
Pets Allowed Case by Case Basis
Read Less
Want to know what your home might be worth? Contact us for a FREE valuation!

Our team is ready to help you sell your home for the highest possible price ASAP

Bought with Dilyara Daminova • Samson Properties




