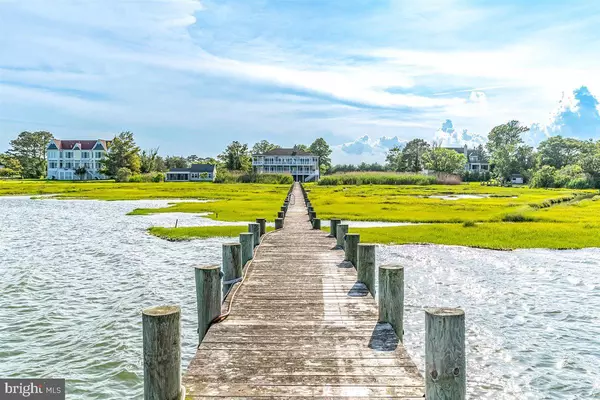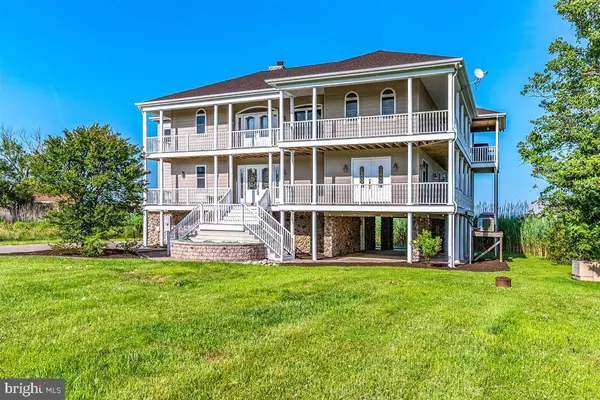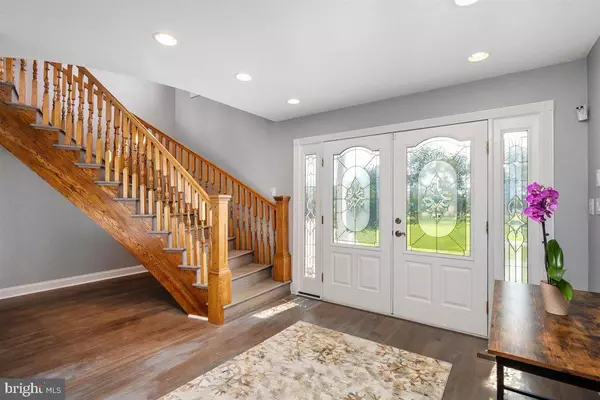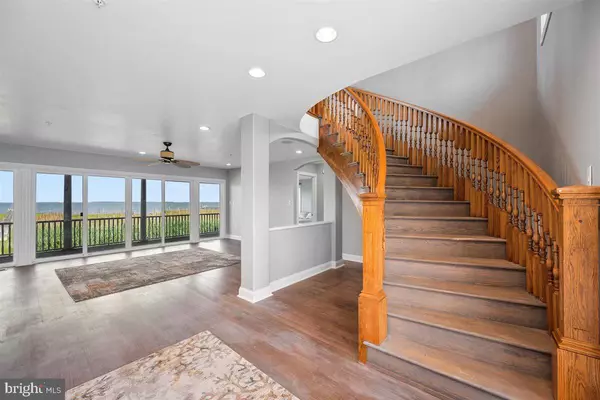$1,500,000
$1,575,000
4.8%For more information regarding the value of a property, please contact us for a free consultation.
6014 S POINT RD Berlin, MD 21811
4 Beds
5 Baths
4,114 SqFt
Key Details
Sold Price $1,500,000
Property Type Single Family Home
Sub Type Detached
Listing Status Sold
Purchase Type For Sale
Square Footage 4,114 sqft
Price per Sqft $364
Subdivision Bay Shores
MLS Listing ID MDWO2008358
Sold Date 08/31/22
Style Coastal
Bedrooms 4
Full Baths 3
Half Baths 2
HOA Y/N N
Abv Grd Liv Area 4,114
Originating Board BRIGHT
Year Built 2004
Annual Tax Amount $9,220
Tax Year 2022
Lot Size 1.900 Acres
Acres 1.9
Property Description
Unmatched sunsets and panoramic views make this custom home the perfect oasis on the bay! This 4-bedroom 3-full and 2-half bath home sits on almost 2 acres with a 450ft pier and two boat slips. You will feel this property's dramatic appeal from the time you pull into the custom paver driveway leading you through a hardscaped yard to the two-car attached garage. All three levels has the convenience of elevator access. Walking into the elevated first floor, there are three bedrooms, two bathrooms, and a family room. There is even a room perfect for "Fido", with it's own little custom shower built just for him! A beautiful spiral staircase leads to the second floor living room with cathedral ceilings and a wood-burning fireplace. The full gourmet kitchen is equipped with granite countertops, a breakfast bar, a center island, and stainless-steel appliances. The 2nd floor also has the primary suite which overlooks the bay and has tray ceilings, large walk-in closet with custom shelving, balcony access, and a full bathroom. The primary bathroom has tile flooring, a free-standing tub, and a dual sink vanity. The breathtaking views allow you to enjoy the sunrise and sunset from nearly every room. 2 levels of wrap around decks are ideal for outdoor enjoyment. Brand new HVAC, water heater, and roof! Don't miss out on this amazing opportunity to live right on the bay!
Location
State MD
County Worcester
Area Worcester East Of Rt-113
Zoning R-1
Rooms
Main Level Bedrooms 3
Interior
Interior Features Breakfast Area, Floor Plan - Open, Ceiling Fan(s), Kitchen - Island, Combination Dining/Living, Curved Staircase, Elevator, Primary Bedroom - Bay Front, Primary Bath(s), Spiral Staircase, Walk-in Closet(s), Tub Shower, Kitchen - Gourmet, Pantry, Recessed Lighting, Bar, Carpet, Soaking Tub, Sprinkler System, Upgraded Countertops
Hot Water Electric
Heating Heat Pump(s)
Cooling Central A/C
Flooring Hardwood, Ceramic Tile, Carpet
Fireplaces Number 1
Fireplaces Type Wood
Equipment Built-In Microwave, Dryer, Disposal, Dishwasher, Exhaust Fan, Cooktop - Down Draft, Oven/Range - Gas, Water Heater, Washer, Refrigerator, Icemaker, Oven - Wall
Furnishings No
Fireplace Y
Window Features Screens
Appliance Built-In Microwave, Dryer, Disposal, Dishwasher, Exhaust Fan, Cooktop - Down Draft, Oven/Range - Gas, Water Heater, Washer, Refrigerator, Icemaker, Oven - Wall
Heat Source Natural Gas
Laundry Upper Floor
Exterior
Exterior Feature Balcony, Deck(s), Wrap Around
Parking Features Garage Door Opener
Garage Spaces 2.0
Waterfront Description Private Dock Site
Water Access Y
Water Access Desc Private Access
View Bay, Water, Panoramic
Roof Type Architectural Shingle
Accessibility Elevator
Porch Balcony, Deck(s), Wrap Around
Attached Garage 2
Total Parking Spaces 2
Garage Y
Building
Story 3
Foundation Block, Pilings
Sewer On Site Septic
Water Well
Architectural Style Coastal
Level or Stories 3
Additional Building Above Grade, Below Grade
Structure Type Tray Ceilings,Cathedral Ceilings,Wood Ceilings
New Construction N
Schools
High Schools Stephen Decatur
School District Worcester County Public Schools
Others
Pets Allowed Y
Senior Community No
Tax ID 2410021618
Ownership Fee Simple
SqFt Source Assessor
Security Features Security System
Acceptable Financing Cash, Conventional
Horse Property N
Listing Terms Cash, Conventional
Financing Cash,Conventional
Special Listing Condition Standard
Pets Allowed No Pet Restrictions
Read Less
Want to know what your home might be worth? Contact us for a FREE valuation!

Our team is ready to help you sell your home for the highest possible price ASAP

Bought with Whitney Jarvis • Coldwell Banker Realty




