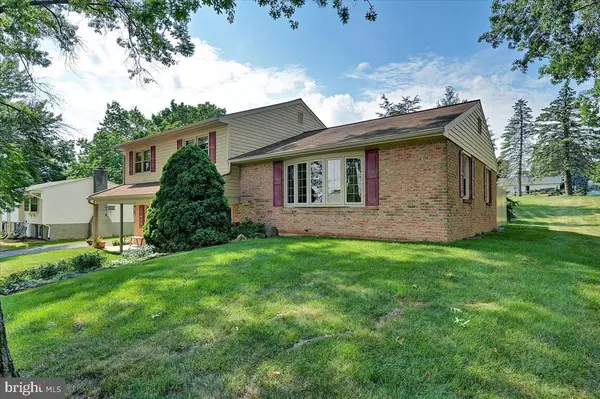$320,000
$299,900
6.7%For more information regarding the value of a property, please contact us for a free consultation.
782 STIEGEL VALLEY RD Manheim, PA 17545
3 Beds
2 Baths
2,058 SqFt
Key Details
Sold Price $320,000
Property Type Single Family Home
Sub Type Detached
Listing Status Sold
Purchase Type For Sale
Square Footage 2,058 sqft
Price per Sqft $155
Subdivision None Available
MLS Listing ID PALA2021390
Sold Date 08/30/22
Style Split Level
Bedrooms 3
Full Baths 1
Half Baths 1
HOA Y/N N
Abv Grd Liv Area 1,382
Originating Board BRIGHT
Year Built 1972
Annual Tax Amount $3,711
Tax Year 2022
Lot Size 0.440 Acres
Acres 0.44
Lot Dimensions 0.00 x 0.00
Property Description
Welcome Home to 782 Stiegel Valley Rd! Situated on almost a half an acre, this spacious and solidly built split level offers plenty of entertaining and living space inside and out. On the main living area is the kitchen with updated countertops and tile backsplash, a dining area which opens to a beautiful stamped concrete patio, and a large living room with lots of windows letting in tons of natural light. Upstairs are three nicely sized bedrooms and full bath with a double vanity. Down a couple short flights of stairs you'll find a half bath and laundry room, and an additional living room with a brick fireplace and gas insert which opens to a huge sunroom. The basement is finished with two additional rooms, one could be yet another living room/game room and the other would work as an office or additional bedroom space. Outside there are two inviting concrete patios offering privacy and plenty of room to enjoy the outdoors. A large 12 x 18 shed sits at the rear of the property next to a vegatable garden. The oversized driveway can accomodate all of your parking needs in addition to the attached garage. Brand new A/C installed in 2021 to keep you cool during those hot summer days. Conveniently located near schools, shopping, downtown Manheim, and just a quick drive to downtown Lititz, this home also offers peace and quiet with plenty of green space. Hurry up and come check it out before it's too late!
Location
State PA
County Lancaster
Area Penn Twp (10550)
Zoning RESIDENTIAL
Direction South
Rooms
Other Rooms Living Room, Dining Room, Primary Bedroom, Bedroom 2, Bedroom 3, Kitchen, Family Room, Den, Sun/Florida Room, Recreation Room, Full Bath, Half Bath
Basement Fully Finished, Heated, Sump Pump
Interior
Interior Features Attic, Carpet, Combination Kitchen/Dining, Upgraded Countertops
Hot Water Electric
Heating Forced Air, Baseboard - Electric
Cooling Central A/C
Flooring Carpet, Vinyl
Fireplaces Number 1
Fireplaces Type Gas/Propane
Equipment Built-In Microwave, Dishwasher, Dryer, Oven/Range - Electric, Refrigerator, Washer, Water Heater, Water Conditioner - Owned
Fireplace Y
Window Features Bay/Bow,Double Pane,Replacement,Vinyl Clad
Appliance Built-In Microwave, Dishwasher, Dryer, Oven/Range - Electric, Refrigerator, Washer, Water Heater, Water Conditioner - Owned
Heat Source Electric, Natural Gas
Laundry Main Floor
Exterior
Exterior Feature Enclosed, Patio(s), Porch(es)
Parking Features Garage Door Opener, Garage - Side Entry, Inside Access
Garage Spaces 9.0
Fence Vinyl
Water Access N
View Garden/Lawn
Roof Type Shingle
Accessibility None
Porch Enclosed, Patio(s), Porch(es)
Attached Garage 1
Total Parking Spaces 9
Garage Y
Building
Story 4
Foundation Block, Active Radon Mitigation
Sewer Public Sewer
Water Public
Architectural Style Split Level
Level or Stories 4
Additional Building Above Grade, Below Grade
Structure Type Plaster Walls,Paneled Walls
New Construction N
Schools
School District Manheim Central
Others
Senior Community No
Tax ID 500-55338-0-0000
Ownership Fee Simple
SqFt Source Assessor
Acceptable Financing Cash, Conventional
Listing Terms Cash, Conventional
Financing Cash,Conventional
Special Listing Condition Standard
Read Less
Want to know what your home might be worth? Contact us for a FREE valuation!

Our team is ready to help you sell your home for the highest possible price ASAP

Bought with Christian Will • Berkshire Hathaway HomeServices Homesale Realty




