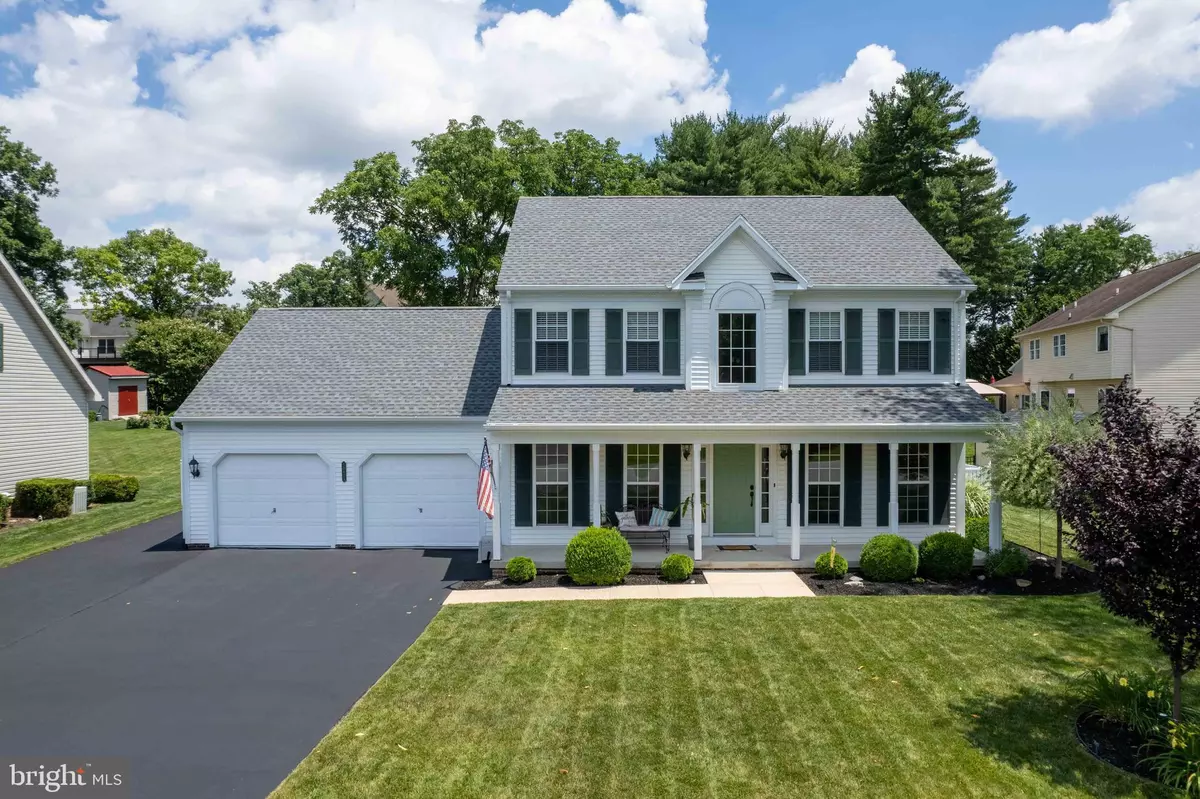$475,000
$440,000
8.0%For more information regarding the value of a property, please contact us for a free consultation.
10605 CONNOR DR Williamsport, MD 21795
3 Beds
4 Baths
2,690 SqFt
Key Details
Sold Price $475,000
Property Type Single Family Home
Sub Type Detached
Listing Status Sold
Purchase Type For Sale
Square Footage 2,690 sqft
Price per Sqft $176
Subdivision Van Lear Manor
MLS Listing ID MDWA2009222
Sold Date 08/31/22
Style Colonial
Bedrooms 3
Full Baths 3
Half Baths 1
HOA Y/N N
Abv Grd Liv Area 1,790
Originating Board BRIGHT
Year Built 1997
Annual Tax Amount $2,721
Tax Year 2021
Lot Size 0.352 Acres
Acres 0.35
Property Description
Welcome Home to 10605 Connor Dr! Prepare to be IMPRESSED! This gorgeous colonial located in sought after Van Lear has it all. Main level features an open foyer, updated sunny eat-in kitchen with granite countertops and S/S appliances, slider to the outside, living room, half bath, formal dining and sitting area/office space. Second level features 3 Bedroom 2 Bathroom, spacious primary bedroom, ensuite bathroom with soaker tub and walk-in closet. Lower level is fully finished with a large recreation area, full bar, laundry room and 1/2 bathroom. One of the highlights of this home is the beautifully manicured outdoor space featuring an in-ground pool with new liner and light replaced in 2021, hot tub, patio and deck with gazebo - SO much room for entertainment. Attached OVERSIZED 2 car garage with inside entry and 4 car driveway. This home has been meticulously maintained with lots of updates in the recent years including new roof/spouting and wood trim, new carpeting, new flooring, fresh tile in foyer and bathrooms, granite countertops in kitchen and baths, hot tub has also been updated with new controls, cover and pump. This one will not last long! Schedule your tour today. Be sure to check out the virtual tour!
Location
State MD
County Washington
Zoning RT
Rooms
Other Rooms Primary Bedroom, Basement
Basement Fully Finished, Outside Entrance, Connecting Stairway, Heated, Interior Access
Interior
Interior Features Attic, Bar, Combination Kitchen/Living, Family Room Off Kitchen, Floor Plan - Traditional, Formal/Separate Dining Room, Upgraded Countertops, Walk-in Closet(s), Wood Floors
Hot Water Electric
Heating Heat Pump(s)
Cooling Central A/C
Flooring Hardwood, Luxury Vinyl Plank, Vinyl, Carpet
Equipment Built-In Microwave, Dishwasher, Oven/Range - Electric, Refrigerator, Stainless Steel Appliances, Water Heater
Appliance Built-In Microwave, Dishwasher, Oven/Range - Electric, Refrigerator, Stainless Steel Appliances, Water Heater
Heat Source Electric
Exterior
Exterior Feature Deck(s), Patio(s), Porch(es)
Parking Features Garage - Front Entry, Inside Access
Garage Spaces 6.0
Pool In Ground, Vinyl
Utilities Available Cable TV, Phone
Water Access N
Roof Type Shingle
Accessibility None
Porch Deck(s), Patio(s), Porch(es)
Attached Garage 2
Total Parking Spaces 6
Garage Y
Building
Lot Description Landscaping, Rear Yard
Story 2
Foundation Brick/Mortar
Sewer Public Sewer
Water Public
Architectural Style Colonial
Level or Stories 2
Additional Building Above Grade, Below Grade
New Construction N
Schools
School District Washington County Public Schools
Others
Senior Community No
Tax ID 2226039495
Ownership Fee Simple
SqFt Source Assessor
Acceptable Financing Conventional, FHA, VA, Cash
Horse Property N
Listing Terms Conventional, FHA, VA, Cash
Financing Conventional,FHA,VA,Cash
Special Listing Condition Standard
Read Less
Want to know what your home might be worth? Contact us for a FREE valuation!

Our team is ready to help you sell your home for the highest possible price ASAP

Bought with Linda W Hansen • RE/MAX Achievers





