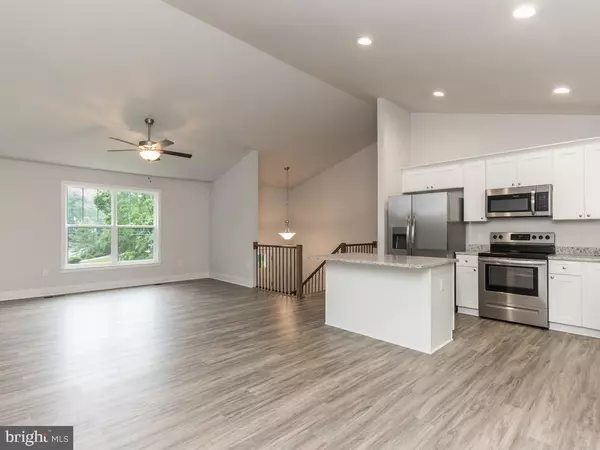$459,900
$459,900
For more information regarding the value of a property, please contact us for a free consultation.
2428 HARPOON DR Stafford, VA 22554
4 Beds
3 Baths
1,800 SqFt
Key Details
Sold Price $459,900
Property Type Single Family Home
Sub Type Detached
Listing Status Sold
Purchase Type For Sale
Square Footage 1,800 sqft
Price per Sqft $255
Subdivision Aquia Harbour
MLS Listing ID VAST2014240
Sold Date 08/26/22
Style Split Foyer
Bedrooms 4
Full Baths 3
HOA Fees $133/mo
HOA Y/N Y
Abv Grd Liv Area 1,800
Originating Board BRIGHT
Year Built 2022
Tax Year 2022
Lot Size 0.349 Acres
Acres 0.35
Property Description
** AFFORDABLE NORTH STAFFORD NEW CONSTRUCTION** BUILDER'S INVENTORY HOME NOW PRICED TO SELL QUICKLY** LOCATED IN AMENITY FILLED AQUIA HARBOR ** Bright & open floor plan w/Room for everyone. Spacious open floor plan w/ room to grow offered w/ the Family Room or potential 4th bed on the lower level. THREE FULL BATHS. Upgrades to amaze (already included in sales price) w/ high end cabinets, granite, stainless appliances, solid oak steps, Luxury Vinyl Plank floors, paved driveway, & more all situated on . 35 acre lot. Home sits atop knoll and is beautifully sodded (ENTIRE YARD). Back yard perfect for your hardscaping, HGTV Dreams, Can envision a lovely fire pit carved into hill beside a large patio or deck (from house there is at least 8' out for deck/patio to be added at a later day. Home is convenient to boat docks/ramp/water access. See Builder's Rep for more information. Aquia Harbor is a waterfront community with all the makings of resort style living while still being close to commuter routes, shopping, dining, hospitals and all local military bases. OPEN HOUSE CANCELLED - HOME NOW UNDER CONTRACT
Location
State VA
County Stafford
Zoning X
Rooms
Other Rooms Living Room, Primary Bedroom, Bedroom 2, Bedroom 3, Bedroom 4, Kitchen
Basement Fully Finished, Garage Access, Windows
Main Level Bedrooms 3
Interior
Interior Features Breakfast Area, Kitchen - Eat-In, Primary Bath(s), Upgraded Countertops, Wood Floors, Recessed Lighting, Floor Plan - Open
Hot Water Electric
Heating Heat Pump(s), Programmable Thermostat, Central
Cooling Ceiling Fan(s), Central A/C, Heat Pump(s), Programmable Thermostat
Flooring Carpet, Ceramic Tile, Luxury Vinyl Plank
Equipment Washer/Dryer Hookups Only, Dishwasher, Microwave, Oven/Range - Electric, Water Heater - High-Efficiency
Fireplace N
Window Features Low-E,Screens
Appliance Washer/Dryer Hookups Only, Dishwasher, Microwave, Oven/Range - Electric, Water Heater - High-Efficiency
Heat Source Electric
Laundry Lower Floor
Exterior
Parking Features Garage Door Opener
Garage Spaces 2.0
Amenities Available Bar/Lounge, Baseball Field, Basketball Courts, Beach, Bike Trail, Boat Dock/Slip, Club House, Common Grounds, Gated Community, Golf Course Membership Available, Horse Trails, Jog/Walk Path, Marina/Marina Club, Picnic Area, Pier/Dock, Pool - Outdoor, Pool Mem Avail, Riding/Stables, Security, Soccer Field, Swimming Pool, Tennis Courts
Water Access N
Roof Type Architectural Shingle
Accessibility None
Attached Garage 2
Total Parking Spaces 2
Garage Y
Building
Lot Description Landscaping
Story 2
Foundation Concrete Perimeter, Slab
Sewer Public Sewer
Water Public
Architectural Style Split Foyer
Level or Stories 2
Additional Building Above Grade, Below Grade
Structure Type Cathedral Ceilings,Dry Wall,2 Story Ceilings
New Construction Y
Schools
Elementary Schools Widewater
Middle Schools Shirley C. Heim
High Schools Brooke Point
School District Stafford County Public Schools
Others
HOA Fee Include Common Area Maintenance,Management,Security Gate,Trash
Senior Community No
Tax ID 21B 2149
Ownership Fee Simple
SqFt Source Assessor
Special Listing Condition Standard
Read Less
Want to know what your home might be worth? Contact us for a FREE valuation!

Our team is ready to help you sell your home for the highest possible price ASAP

Bought with William R Montminy Jr. • Berkshire Hathaway HomeServices PenFed Realty





