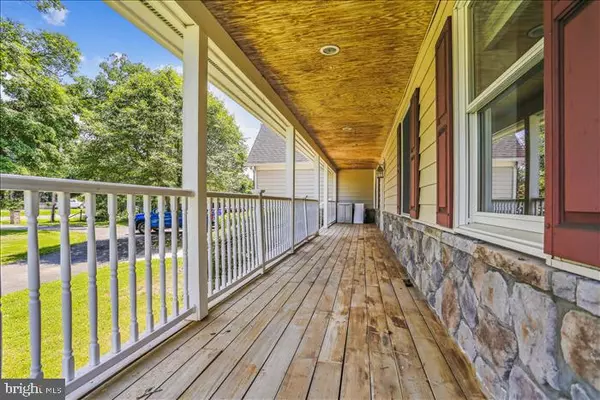$750,000
$749,900
For more information regarding the value of a property, please contact us for a free consultation.
20845 POTOMAC VIEW Sterling, VA 20165
4 Beds
4 Baths
3,516 SqFt
Key Details
Sold Price $750,000
Property Type Single Family Home
Sub Type Detached
Listing Status Sold
Purchase Type For Sale
Square Footage 3,516 sqft
Price per Sqft $213
Subdivision Arl Keith
MLS Listing ID VALO2032246
Sold Date 08/19/22
Style Colonial
Bedrooms 4
Full Baths 3
Half Baths 1
HOA Y/N N
Abv Grd Liv Area 2,586
Originating Board BRIGHT
Year Built 1956
Annual Tax Amount $7,084
Tax Year 2022
Lot Size 1.000 Acres
Acres 1.0
Property Description
Rare 1 Acre lot in Potomac Falls with no HOA zoned CR-1. 4 Bedroom (Percs for 3 bedroom), 3.5 bath 3 level home with over 3500 finished sq ft and attached 2 car garage. Large circular driveway with plenty of extra parking and huge front porch. Main level has a 2 story foyer and living room with wood pellet stove/field-stone fireplace, dining room, eat in kitchen, mud room, bedroom and den. Upper level has 2 story overlook with bedrooms #2 & 3 connected by a Jack & Jill bath. Owners suite has sitting room, large bedroom area, walk- in closet and gas fireplace. Large owners bathroom with soaking tub and shower. Lower level has a recreation room, home office area and bonus room with walk-up stairs backyard. Large level rectangular lot fully fenced. Home is sold in "As Is" condition. Well (Percs for 3 bedrooms) and septic. Windows Anderson 400 series (2007), Roof (2005) for garage & main house (2007), both architectural shingles, sump pump (2010), stove (2001), microwave (2017), refrigerator (2019), dishwasher (2017). OPEN HOUSE Sunday 7/17 1-3pm.
Location
State VA
County Loudoun
Zoning CR1
Rooms
Other Rooms Living Room, Dining Room, Primary Bedroom, Sitting Room, Bedroom 2, Bedroom 3, Bedroom 4, Kitchen, Den, Mud Room, Office, Recreation Room, Bathroom 2, Bathroom 3, Bonus Room, Primary Bathroom
Basement Rear Entrance, Fully Finished, Walkout Stairs
Main Level Bedrooms 1
Interior
Interior Features Kitchen - Country, Kitchen - Table Space, Dining Area, Built-Ins, Entry Level Bedroom, Primary Bath(s), Wood Floors, Floor Plan - Open, WhirlPool/HotTub
Hot Water Electric
Heating Forced Air
Cooling Ceiling Fan(s), Central A/C
Flooring Hardwood, Tile/Brick
Fireplaces Number 2
Fireplaces Type Equipment
Equipment Dishwasher, Disposal, Dryer, Exhaust Fan, Icemaker, Refrigerator, Washer, Built-In Microwave, Stove
Fireplace Y
Window Features Double Pane
Appliance Dishwasher, Disposal, Dryer, Exhaust Fan, Icemaker, Refrigerator, Washer, Built-In Microwave, Stove
Heat Source Propane - Owned
Exterior
Exterior Feature Patio(s), Porch(es)
Parking Features Garage Door Opener, Garage - Front Entry
Garage Spaces 2.0
Fence Rear
Utilities Available Cable TV Available
Amenities Available None
Water Access N
Roof Type Fiberglass
Accessibility None
Porch Patio(s), Porch(es)
Road Frontage State
Attached Garage 2
Total Parking Spaces 2
Garage Y
Building
Lot Description Corner, Landscaping, Trees/Wooded
Story 3
Foundation Permanent
Sewer Septic < # of BR, Septic Exists
Water Well, Private
Architectural Style Colonial
Level or Stories 3
Additional Building Above Grade, Below Grade
Structure Type 2 Story Ceilings,9'+ Ceilings,Cathedral Ceilings
New Construction N
Schools
Elementary Schools Potowmack
Middle Schools River Bend
High Schools Potomac Falls
School District Loudoun County Public Schools
Others
Pets Allowed Y
HOA Fee Include None
Senior Community No
Tax ID 012453563000
Ownership Fee Simple
SqFt Source Estimated
Acceptable Financing Cash, Conventional, FHA, VA
Listing Terms Cash, Conventional, FHA, VA
Financing Cash,Conventional,FHA,VA
Special Listing Condition Standard
Pets Allowed No Pet Restrictions
Read Less
Want to know what your home might be worth? Contact us for a FREE valuation!

Our team is ready to help you sell your home for the highest possible price ASAP

Bought with Ashton A Vessali • Compass





