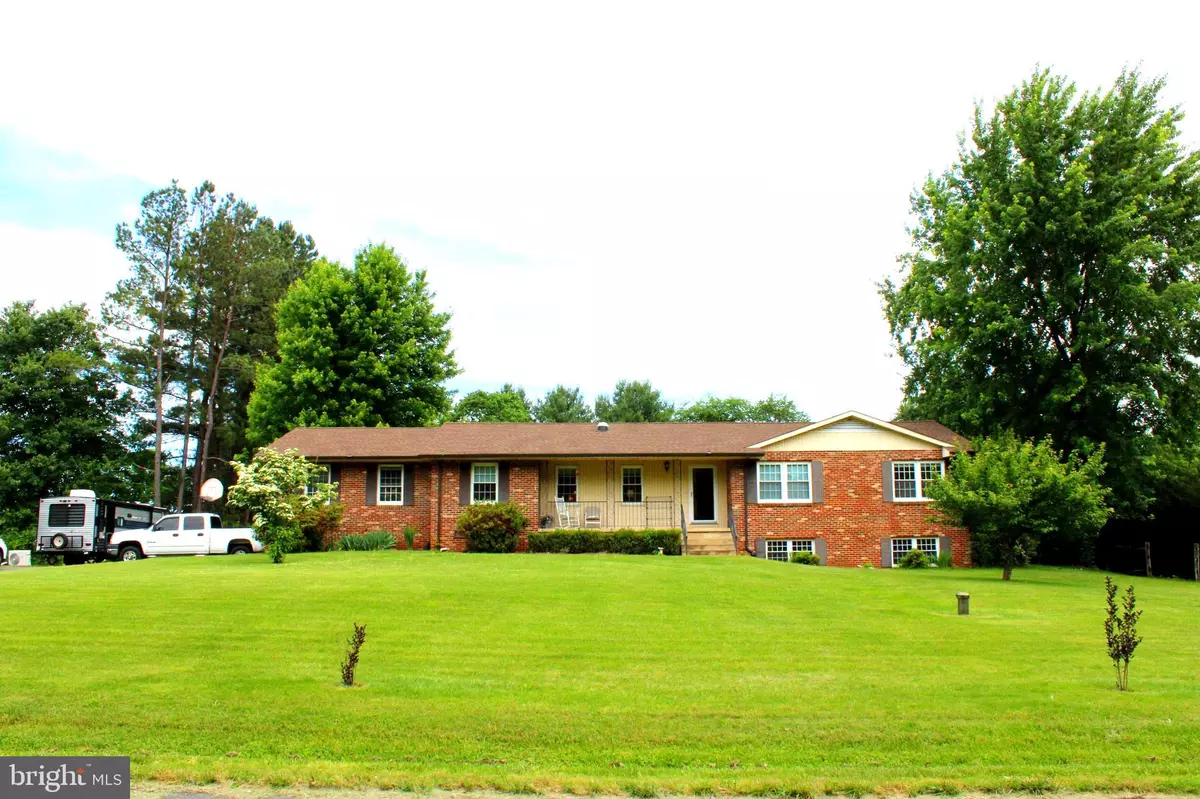$589,900
$589,999
For more information regarding the value of a property, please contact us for a free consultation.
15002 ROLLING RIDGE RD Haymarket, VA 20169
4 Beds
3 Baths
2,458 SqFt
Key Details
Sold Price $589,900
Property Type Single Family Home
Sub Type Detached
Listing Status Sold
Purchase Type For Sale
Square Footage 2,458 sqft
Price per Sqft $239
Subdivision Forest Lakes Estates
MLS Listing ID VAPW2029350
Sold Date 08/17/22
Style Ranch/Rambler
Bedrooms 4
Full Baths 3
HOA Y/N N
Abv Grd Liv Area 1,740
Originating Board BRIGHT
Year Built 1984
Annual Tax Amount $5,454
Tax Year 2022
Lot Size 1.117 Acres
Acres 1.12
Property Sub-Type Detached
Property Description
Here's your chance to own a Beautiful home sitting on a gentle hill with peaceful views. This 4 bedroom 3 full bath home offers main level living with the bonus of finished lower level with bedroom and full bath, the game room has wood stove that will convey. Main Level has spacious Kitchen with breakfast nook that overlooks the beautiful level back yard. Formal Dining and Living Rooms flow easily into the Kitchen and into the Family Room. New architectural shingles in 2016, New HVAC 2018, Whole House Surge Protector, Upright Freezer in Laundry Room conveys. No HOA, No covenants. As-IS, Comcast Internet &T V. FIOS is available in the community. Location is easy access to RT 50 at Gilbert's Corner or RT 234 to connect with I-66 in Manassas. Back on the market - Buyer's Home Sale Contingency expired. Septic has been pumped and inspected. Termite and Water test and Radon completed satisfactory. Showings start on Sunday 7/17/22.
Location
State VA
County Prince William
Zoning A1
Rooms
Other Rooms Dining Room, Kitchen, Family Room, Den, Laundry
Basement Connecting Stairway, Daylight, Partial, Fully Finished, Windows
Main Level Bedrooms 3
Interior
Interior Features Attic, Breakfast Area, Carpet, Ceiling Fan(s), Family Room Off Kitchen, Formal/Separate Dining Room, Kitchen - Island, Primary Bath(s), Wood Stove
Hot Water Electric
Heating Heat Pump(s)
Cooling Ceiling Fan(s), Central A/C
Flooring Carpet, Ceramic Tile, Hardwood
Fireplaces Number 1
Equipment Built-In Microwave, Dishwasher, Dryer, Exhaust Fan, Freezer, Icemaker, Oven/Range - Electric, Washer, Water Heater
Appliance Built-In Microwave, Dishwasher, Dryer, Exhaust Fan, Freezer, Icemaker, Oven/Range - Electric, Washer, Water Heater
Heat Source Electric
Laundry Main Floor
Exterior
Parking Features Garage Door Opener, Garage - Side Entry, Inside Access
Garage Spaces 2.0
Utilities Available Cable TV, Phone
Water Access N
View Pasture, Street, Garden/Lawn, Trees/Woods
Roof Type Architectural Shingle
Accessibility None
Attached Garage 2
Total Parking Spaces 2
Garage Y
Building
Lot Description Backs to Trees
Story 1
Foundation Slab
Sewer On Site Septic, Private Septic Tank
Water Private, Well
Architectural Style Ranch/Rambler
Level or Stories 1
Additional Building Above Grade, Below Grade
Structure Type Dry Wall
New Construction N
Schools
School District Prince William County Public Schools
Others
Pets Allowed Y
Senior Community No
Tax ID 7202-92-2916
Ownership Fee Simple
SqFt Source Assessor
Horse Property Y
Special Listing Condition Standard
Pets Allowed No Pet Restrictions
Read Less
Want to know what your home might be worth? Contact us for a FREE valuation!

Our team is ready to help you sell your home for the highest possible price ASAP

Bought with Brian C Burkart • Century 21 Redwood Realty




