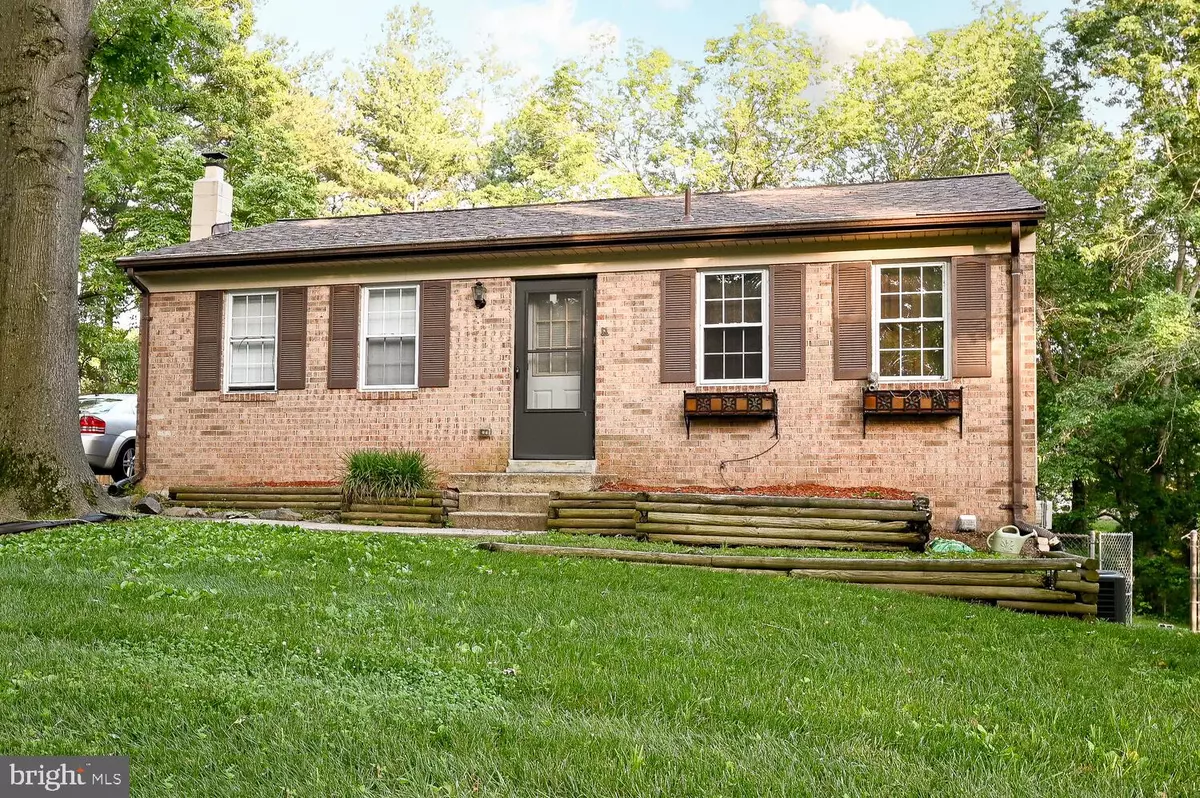$365,000
$349,900
4.3%For more information regarding the value of a property, please contact us for a free consultation.
10204 LE FEVRE DR Cheltenham, MD 20623
3 Beds
2 Baths
816 SqFt
Key Details
Sold Price $365,000
Property Type Single Family Home
Sub Type Detached
Listing Status Sold
Purchase Type For Sale
Square Footage 816 sqft
Price per Sqft $447
Subdivision Rolling Acres
MLS Listing ID MDPG2039890
Sold Date 08/11/22
Style Ranch/Rambler
Bedrooms 3
Full Baths 2
HOA Y/N N
Abv Grd Liv Area 816
Originating Board BRIGHT
Year Built 1980
Annual Tax Amount $3,578
Tax Year 2022
Lot Size 0.506 Acres
Acres 0.51
Property Description
Charming all brick rambler nestled at the end of a cul-de-sac sitting on nearly three fourths of an acre is waiting for you. Surprisingly ergonomic, this house packs a lot in a small package. For example, you enter into a large living room with stairs to the right that lead to the lower level. Immediately behind the living room is a fully separate dining room and kitchen that screams open concept that is just a few removed walls away. Directly off of the dining room is a large sliding glass door leading to a multitiered deck and an amazing backyard complete with an herb garden. Also on this level is a full bath and two large bedrooms. Heading to the lower level is a second floor bath, the third bedroom with a second sliding glass door leading to a wonderful enclosed and shaded patio. The surprising star of the house is a huge family room / entertainment space complete with a wood burning stove to add a rusted charm. Tucked away in the back corner is a full service laundry room complete with plenty of cabinets and ample space. The entire home has flooring consisting of both carpet in the bedrooms, hardwood floors, and ceramic tiles. As stated in the beginning this is simply a charming and cozy home great for any type of buyer. You would want to see this one fast because it will not last long!
Location
State MD
County Prince Georges
Zoning RR
Direction Northeast
Rooms
Other Rooms Living Room, Dining Room, Kitchen, Family Room
Basement Daylight, Partial, Connecting Stairway, Fully Finished, Heated, Improved, Walkout Level
Main Level Bedrooms 2
Interior
Interior Features Floor Plan - Traditional, Formal/Separate Dining Room, Tub Shower, Wood Floors, Carpet
Hot Water Natural Gas
Heating Heat Pump(s), Forced Air
Cooling Central A/C, Heat Pump(s)
Flooring Hardwood, Engineered Wood
Fireplace N
Window Features Double Hung,Double Pane,Energy Efficient,Sliding
Heat Source Natural Gas
Laundry Basement
Exterior
Garage Spaces 6.0
Utilities Available Natural Gas Available, Phone Available, Water Available, Sewer Available
Water Access N
Roof Type Asphalt
Accessibility Level Entry - Main
Total Parking Spaces 6
Garage N
Building
Story 2
Foundation Slab, Block
Sewer Public Sewer
Water Public
Architectural Style Ranch/Rambler
Level or Stories 2
Additional Building Above Grade, Below Grade
Structure Type Dry Wall
New Construction N
Schools
Elementary Schools Rosaryville
Middle Schools Gwynn Park
High Schools Frederick Douglass
School District Prince George'S County Public Schools
Others
Senior Community No
Tax ID 17111139831
Ownership Fee Simple
SqFt Source Assessor
Security Features Main Entrance Lock
Acceptable Financing Conventional, FHA, VA, Cash
Listing Terms Conventional, FHA, VA, Cash
Financing Conventional,FHA,VA,Cash
Special Listing Condition Standard
Read Less
Want to know what your home might be worth? Contact us for a FREE valuation!

Our team is ready to help you sell your home for the highest possible price ASAP

Bought with Joseph Jamison • Keller Williams Flagship of Maryland





