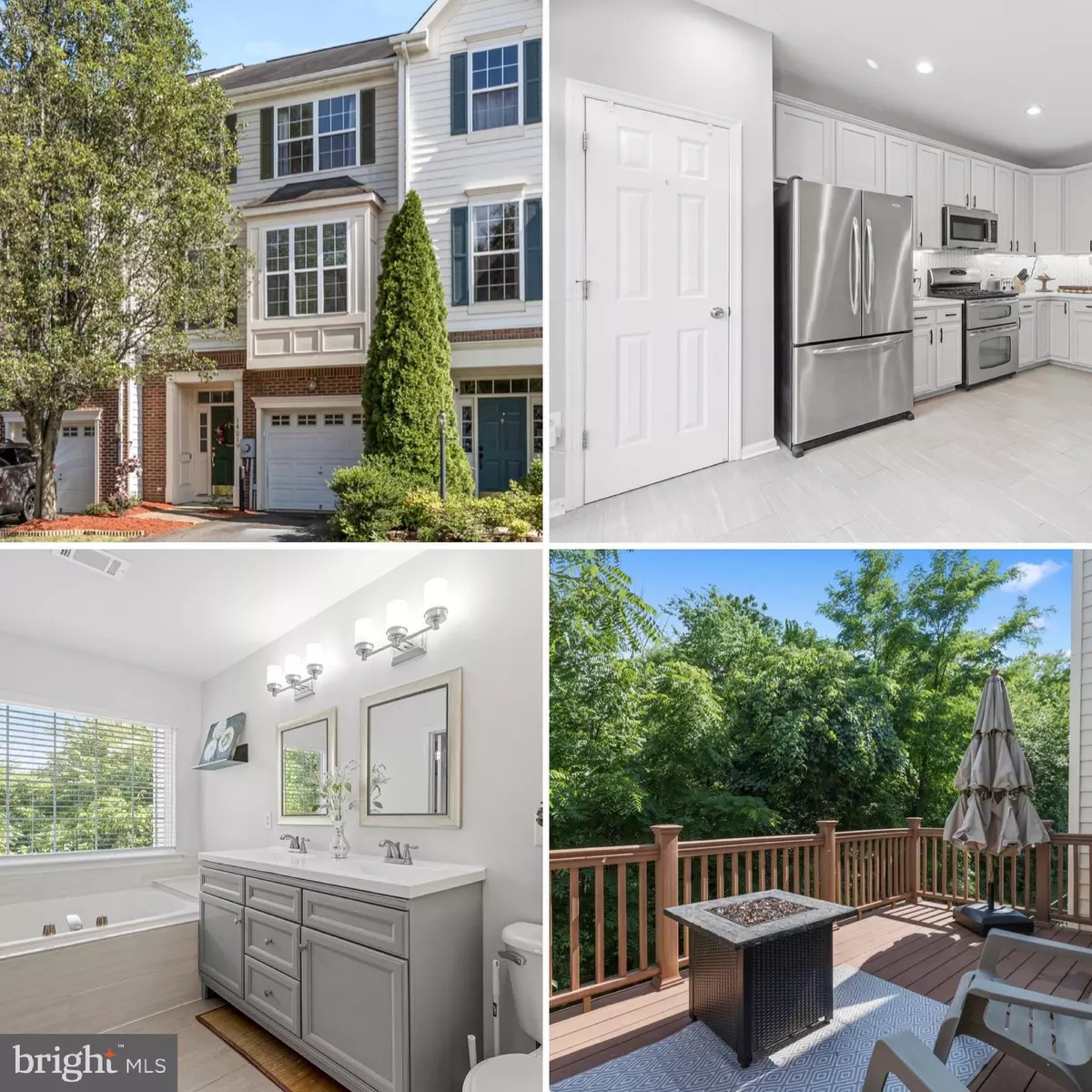$479,900
$479,900
For more information regarding the value of a property, please contact us for a free consultation.
14219 LEGEND GLEN CT Gainesville, VA 20155
3 Beds
4 Baths
2,031 SqFt
Key Details
Sold Price $479,900
Property Type Townhouse
Sub Type Interior Row/Townhouse
Listing Status Sold
Purchase Type For Sale
Square Footage 2,031 sqft
Price per Sqft $236
Subdivision Crossroads Village
MLS Listing ID VAPW2033846
Sold Date 08/10/22
Style Colonial
Bedrooms 3
Full Baths 2
Half Baths 2
HOA Fees $104/qua
HOA Y/N Y
Abv Grd Liv Area 1,538
Originating Board BRIGHT
Year Built 2002
Annual Tax Amount $4,678
Tax Year 2022
Lot Size 1,559 Sqft
Acres 0.04
Property Description
OPEN HOUSE 7/23 CANCELLED
Simply stunning! This spacious updated one car garage townhome with a private lot backing to mature trees features 3 finished levels, 3 bedrooms, 2 full baths and 2 half baths. The hardwood floors throughout the main and upper level, gourmet kitchen with granite counters and backsplash, stainless steel appliances, with new Thompson Creek sliding glass doors on main and lower levels, and a trex deck added outdoor living space with tons of natural lights. Lower level entry with new engineered hardwood floor, a huge rec room with a half bathroom, laundry room, and walk out to the beautiful patio which is great for entertaining guests. New HVAC system 2018, Water Heater 2018, Washer/ Dryer 2020, new light fixtures throughout. Located minutes from I-66, route 29, and conveniently located with restaurants and shops nearby. Walking distance to Harris Teeter.
Location
State VA
County Prince William
Zoning R16
Interior
Interior Features Attic, Built-Ins, Dining Area, Floor Plan - Open, Kitchen - Gourmet, Kitchen - Table Space, Recessed Lighting, Wood Floors
Hot Water Natural Gas
Cooling Central A/C
Flooring Solid Hardwood, Engineered Wood
Fireplaces Number 1
Equipment Built-In Microwave, Disposal, Dishwasher, Dryer, Washer, Stove, Refrigerator
Appliance Built-In Microwave, Disposal, Dishwasher, Dryer, Washer, Stove, Refrigerator
Heat Source Natural Gas
Laundry Lower Floor
Exterior
Parking Features Garage - Front Entry
Garage Spaces 3.0
Parking On Site 1
Amenities Available Jog/Walk Path, Pool - Outdoor, Swimming Pool, Tennis Courts, Tot Lots/Playground
Water Access N
View Trees/Woods
Accessibility None
Attached Garage 1
Total Parking Spaces 3
Garage Y
Building
Story 3
Foundation Slab
Sewer Public Sewer
Water Public
Architectural Style Colonial
Level or Stories 3
Additional Building Above Grade, Below Grade
New Construction N
Schools
Elementary Schools Tyler
Middle Schools Bull Run
High Schools Battlefield
School District Prince William County Public Schools
Others
Senior Community No
Tax ID 7397-48-6076
Ownership Fee Simple
SqFt Source Assessor
Acceptable Financing Cash, Conventional, FHA, VA
Horse Property N
Listing Terms Cash, Conventional, FHA, VA
Financing Cash,Conventional,FHA,VA
Special Listing Condition Standard
Read Less
Want to know what your home might be worth? Contact us for a FREE valuation!

Our team is ready to help you sell your home for the highest possible price ASAP

Bought with Hieu Van Dang • USA One Realty Corporation





