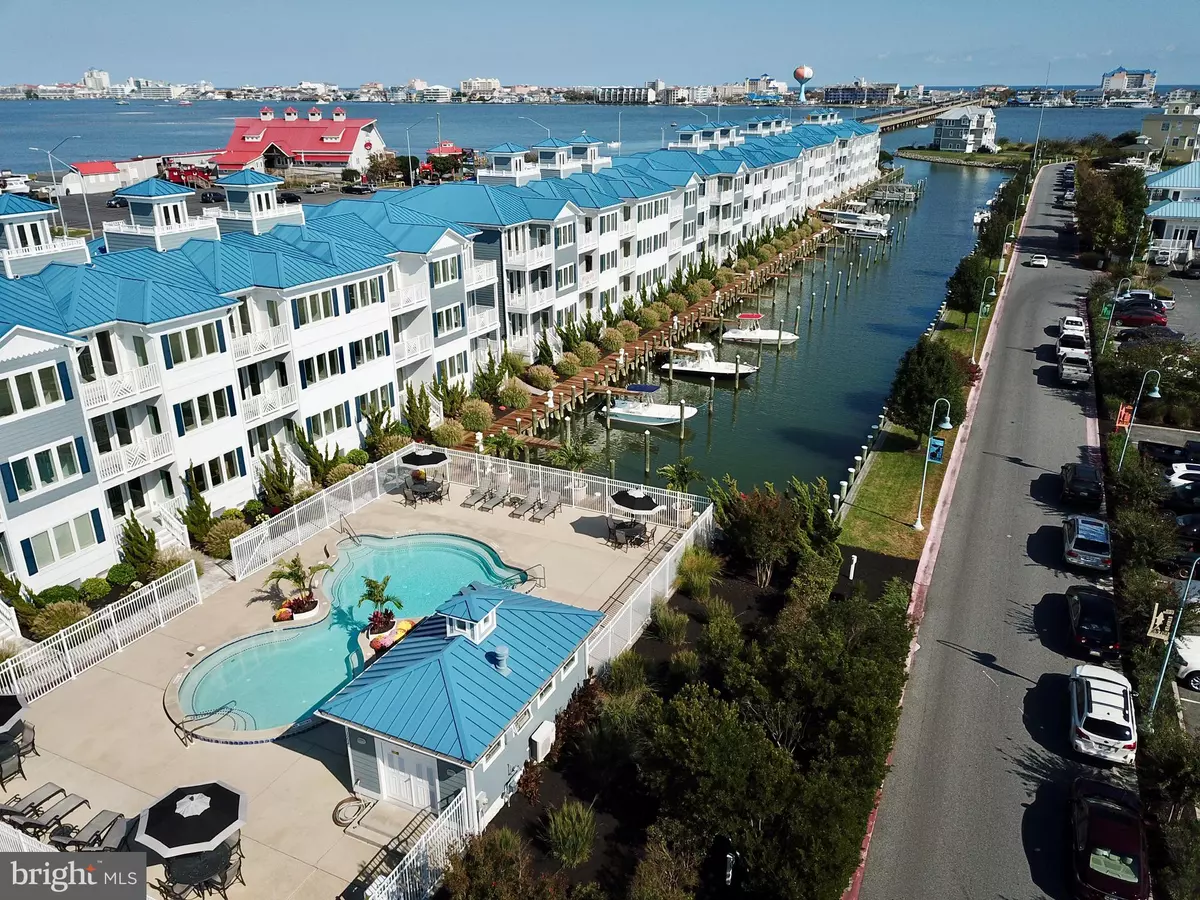$955,000
$955,000
For more information regarding the value of a property, please contact us for a free consultation.
13000 MARINA VIEW LN #18 Ocean City, MD 21842
3 Beds
4 Baths
3,069 SqFt
Key Details
Sold Price $955,000
Property Type Condo
Sub Type Condo/Co-op
Listing Status Sold
Purchase Type For Sale
Square Footage 3,069 sqft
Price per Sqft $311
Subdivision Non Development
MLS Listing ID MDWO2006536
Sold Date 08/09/22
Style Coastal
Bedrooms 3
Full Baths 4
Condo Fees $2,225/qua
HOA Y/N N
Abv Grd Liv Area 3,069
Originating Board BRIGHT
Year Built 2008
Annual Tax Amount $5,403
Tax Year 2021
Lot Dimensions 0.00 x 0.00
Property Description
Premium south facing unit with a reverse, wide open floor plan, and bay front kitchen in ABSOLUTE PRISTINE condition located in the much sought after community of The Villas at Inlet Isle. Open bay, marina, and canal views. 3 bedroom unit plus a den that can be used as a 4th bedroom or home office. Unit is being sold fully furnished (all furnishings are brand new). Unit conveys with a 30 ft. boat slip (Tax ID 10-767415). Spacious gourmet kitchen with very large island, private elevator, two car garage, ship lap accent walls, outdoor living area on every level, cupola, and so much more. Heated south facing community pool, community bath house and community outdoor shower. Closing can not occur on this property until on or after August 12th, 2022.
Location
State MD
County Worcester
Area West Ocean City (85)
Zoning RESIDENTIAL
Direction North
Interior
Interior Features Combination Dining/Living, Combination Kitchen/Dining, Combination Kitchen/Living, Crown Moldings, Curved Staircase, Dining Area, Elevator, Entry Level Bedroom, Floor Plan - Open, Kitchen - Gourmet, Kitchen - Island, Spiral Staircase, Sprinkler System, Tub Shower, Upgraded Countertops, Walk-in Closet(s)
Hot Water Tankless
Heating Heat Pump(s)
Cooling Central A/C
Flooring Luxury Vinyl Plank, Ceramic Tile
Equipment Dishwasher, Disposal, Dryer - Electric, Microwave, Oven/Range - Gas, Range Hood, Refrigerator, Stainless Steel Appliances, Stove, Washer, Water Heater
Furnishings Yes
Fireplace N
Appliance Dishwasher, Disposal, Dryer - Electric, Microwave, Oven/Range - Gas, Range Hood, Refrigerator, Stainless Steel Appliances, Stove, Washer, Water Heater
Heat Source Natural Gas
Laundry Lower Floor, Washer In Unit, Dryer In Unit
Exterior
Parking Features Garage Door Opener, Garage - Front Entry
Garage Spaces 2.0
Utilities Available Cable TV
Amenities Available Pier/Dock, Pool - Outdoor
Water Access Y
View Bay, Canal, Marina, Ocean
Roof Type Metal
Accessibility None
Attached Garage 2
Total Parking Spaces 2
Garage Y
Building
Story 3
Foundation Crawl Space
Sewer Public Sewer
Water Public
Architectural Style Coastal
Level or Stories 3
Additional Building Above Grade, Below Grade
Structure Type 9'+ Ceilings
New Construction N
Schools
Elementary Schools Ocean City
Middle Schools Stephen Decatur
High Schools Stephen Decatur
School District Worcester County Public Schools
Others
Pets Allowed Y
HOA Fee Include Common Area Maintenance,Ext Bldg Maint,Insurance,Lawn Maintenance,Management,Pier/Dock Maintenance,Pool(s),Reserve Funds,Snow Removal,Trash
Senior Community No
Tax ID 2410760569
Ownership Condominium
Security Features Carbon Monoxide Detector(s),Smoke Detector,Sprinkler System - Indoor
Acceptable Financing Cash, Bank Portfolio, Conventional, Exchange
Horse Property N
Listing Terms Cash, Bank Portfolio, Conventional, Exchange
Financing Cash,Bank Portfolio,Conventional,Exchange
Special Listing Condition Standard
Pets Allowed No Pet Restrictions
Read Less
Want to know what your home might be worth? Contact us for a FREE valuation!

Our team is ready to help you sell your home for the highest possible price ASAP

Bought with Celeste Dodson • Berkshire Hathaway HomeServices PenFed Realty-WOC




