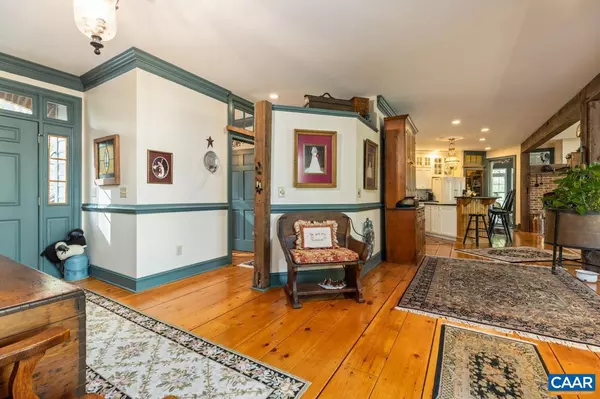$1,200,000
$1,175,000
2.1%For more information regarding the value of a property, please contact us for a free consultation.
30 LOST POND Nellysford, VA 22958
4 Beds
5 Baths
3,784 SqFt
Key Details
Sold Price $1,200,000
Property Type Single Family Home
Sub Type Detached
Listing Status Sold
Purchase Type For Sale
Square Footage 3,784 sqft
Price per Sqft $317
Subdivision Unknown
MLS Listing ID 629400
Sold Date 08/08/22
Style Farmhouse/National Folk
Bedrooms 4
Full Baths 4
Half Baths 1
HOA Fees $156/ann
HOA Y/N Y
Abv Grd Liv Area 2,832
Originating Board CAAR
Year Built 2005
Annual Tax Amount $4,194
Tax Year 2022
Lot Size 1.120 Acres
Acres 1.12
Property Description
Live everyday like you're on your favorite vacation! Be prepared to be wowed by this magnificent, meticulously maintained 3784 sq.ft. home that exudes character and charm! Located in the beautiful Stoney Creek community, at the end of a quiet cul-de-sac, this one of a kind home is like your own private resort. Begin your morning with a gorgeous sunrise over the Blue Ridge Mountains. Relax in the evening, on your spacious deck, overlooking two ponds, flowering trees and a park-like setting. During the day enjoy your lovely in ground pool or a stroll to Stoney Creek Park. Community amenities include Lake Monocan walk/bike trails, tennis/golf, horse back riding at the Rodes Valley Stables, and even snow skiing at Wintergreen. The main level of the home features an open floor plan with high ceilings, authentic 18th century beams and wide plank floors throughout. The large foyer leads to a dining area, great room, with a wood burning, brick, fireplace flowing into a "Better Homes & Garden" kitchen. The Kitchen includes custom cabinetry, high-end appliances, granite counter tops and a walk-in pantry. So many more special features- Must see! This is an amazing home and property!,Granite Counter,White Cabinets,Fireplace in Family Room,Fireplace in Master Bedroom
Location
State VA
County Nelson
Zoning RPC
Rooms
Other Rooms Dining Room, Primary Bedroom, Kitchen, Family Room, Foyer, Sun/Florida Room, Laundry, Office, Primary Bathroom, Full Bath, Half Bath, Additional Bedroom
Basement Fully Finished, Full, Heated, Interior Access, Outside Entrance, Walkout Level, Windows
Main Level Bedrooms 1
Interior
Interior Features Central Vacuum, Central Vacuum, Walk-in Closet(s), Wet/Dry Bar, Breakfast Area, Pantry, Recessed Lighting, Entry Level Bedroom, Primary Bath(s)
Heating Central, Forced Air, Heat Pump(s), Humidifier
Cooling Central A/C, Heat Pump(s)
Flooring Carpet, Wood, Vinyl
Fireplaces Number 2
Fireplaces Type Gas/Propane, Wood
Equipment Water Conditioner - Owned, Dryer, Washer/Dryer Hookups Only, Washer, Disposal, Oven/Range - Gas, Microwave, Energy Efficient Appliances
Fireplace Y
Window Features Double Hung,Insulated,Low-E,Vinyl Clad,Transom
Appliance Water Conditioner - Owned, Dryer, Washer/Dryer Hookups Only, Washer, Disposal, Oven/Range - Gas, Microwave, Energy Efficient Appliances
Heat Source Electric, Propane - Owned
Exterior
Exterior Feature Deck(s), Patio(s), Porch(es)
Parking Features Other, Garage - Side Entry
Fence Partially
Amenities Available Tot Lots/Playground, Security, Bar/Lounge, Beach, Club House, Community Center, Dining Rooms, Exercise Room, Golf Club, Guest Suites, Lake, Library, Meeting Room, Newspaper Service, Swimming Pool, Horse Trails, Tennis Courts, Jog/Walk Path
View Other, Water, Trees/Woods, Courtyard
Roof Type Architectural Shingle
Street Surface Other
Accessibility None
Porch Deck(s), Patio(s), Porch(es)
Road Frontage Private
Garage Y
Building
Lot Description Landscaping, Private, Secluded, Trees/Wooded, Cul-de-sac
Story 2
Foundation Concrete Perimeter, Slab
Sewer Septic Exists
Water Community
Architectural Style Farmhouse/National Folk
Level or Stories 2
Additional Building Above Grade, Below Grade
Structure Type 9'+ Ceilings,Vaulted Ceilings,Cathedral Ceilings
New Construction N
Schools
Elementary Schools Rockfish
Middle Schools Nelson
High Schools Nelson
School District Nelson County Public Schools
Others
HOA Fee Include Pool(s),Reserve Funds,Road Maintenance,Snow Removal
Ownership Other
Security Features Security System,24 hour security,Carbon Monoxide Detector(s),Smoke Detector
Special Listing Condition Standard
Read Less
Want to know what your home might be worth? Contact us for a FREE valuation!

Our team is ready to help you sell your home for the highest possible price ASAP

Bought with PAMELA LANG MCKEITHEN • MOUNTAIN AREA NEST REALTY




