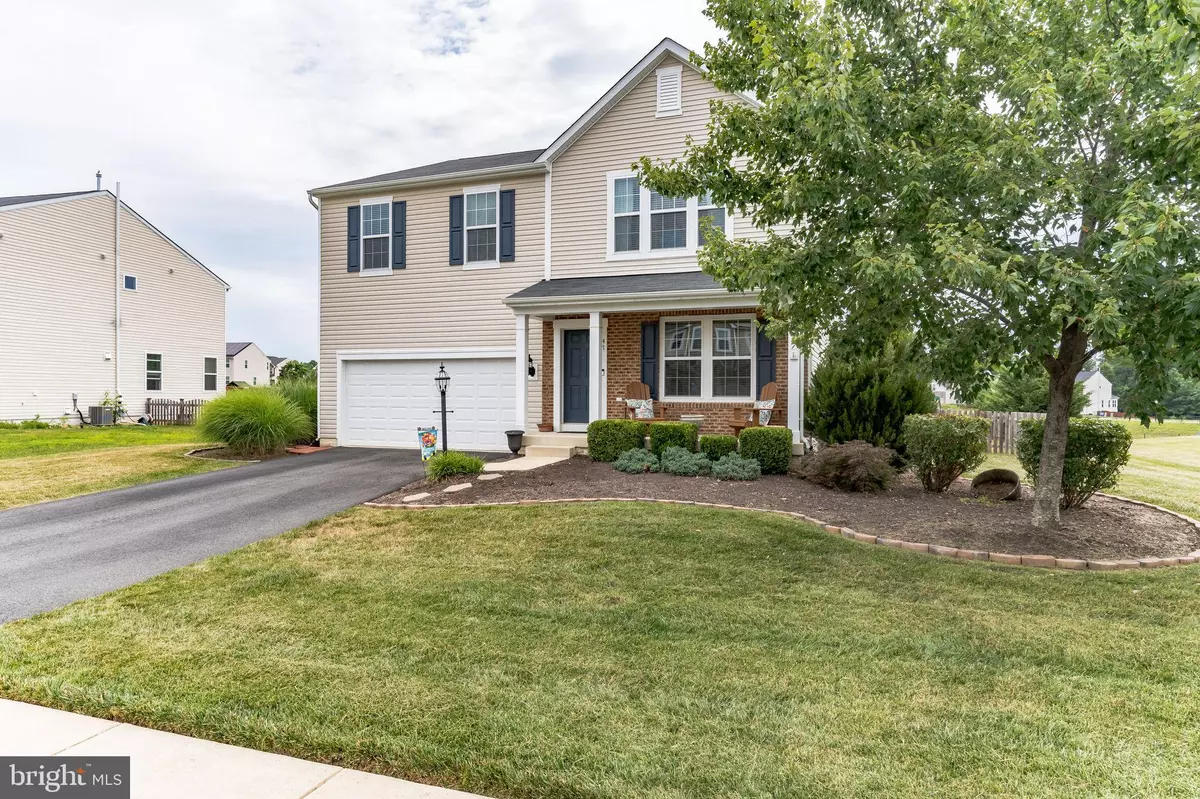$570,000
$570,000
For more information regarding the value of a property, please contact us for a free consultation.
47 IVY SPRING LN Fredericksburg, VA 22406
5 Beds
4 Baths
3,500 SqFt
Key Details
Sold Price $570,000
Property Type Single Family Home
Sub Type Detached
Listing Status Sold
Purchase Type For Sale
Square Footage 3,500 sqft
Price per Sqft $162
Subdivision Stafford Lakes Village
MLS Listing ID VAST2013290
Sold Date 08/05/22
Style Colonial
Bedrooms 5
Full Baths 3
Half Baths 1
HOA Fees $65/qua
HOA Y/N Y
Abv Grd Liv Area 2,640
Originating Board BRIGHT
Year Built 2013
Annual Tax Amount $3,567
Tax Year 2021
Lot Size 0.290 Acres
Acres 0.29
Property Description
This fantastic 5 bedroom 3.5 bathroom home in Stafford Lakes has 3,500 sqft of finished living space and is ready for you to move in! The yard is beautifully landscaped and the home has been lovingly maintained. Welcome guests or visit with neighbors on the pretty covered front porch. The main level of this home features a home office and a carpeted family room to relax in. The open kitchen has gorgeous granite countertops over maple cabinets. The appliances are fit for a chef with a gas cooktop and a double wall oven! Gather with friends and loved ones around the large kitchen island and in the tiled dining room. Or, bring the gathering outside to enjoy the wood deck and the stone patio overlooking the lovely backyard. There is plenty of space for entertaining! The carpeted primary bedroom has an en suite bathroom featuring a walk-in shower, a soaking tub, and a dual sink vanity. There are three additional carpeted bedrooms upstairs as well, all with outstanding natural lighting. The hall bath has a tub/shower with a tile surround. There is even an upper level great room offering a large flexible living space! Downstairs, the basement has a large carpeted rec room as well as a bedroom and full bathroom. Dont wait to see this gorgeous home!
Location
State VA
County Stafford
Zoning R1
Rooms
Other Rooms Dining Room, Primary Bedroom, Bedroom 2, Bedroom 3, Bedroom 4, Bedroom 5, Kitchen, Game Room, Family Room, Foyer, Study, Laundry, Office
Basement Connecting Stairway, Outside Entrance, Rear Entrance, Full, Fully Finished, Heated, Improved, Walkout Stairs, Windows
Interior
Interior Features Kitchen - Gourmet, Breakfast Area, Dining Area, Primary Bath(s), Chair Railings, Upgraded Countertops, Crown Moldings, Window Treatments, Floor Plan - Open
Hot Water Natural Gas
Heating Forced Air
Cooling Central A/C
Flooring Carpet, Ceramic Tile
Equipment Built-In Microwave, Cooktop, Dishwasher, Disposal, Refrigerator, Icemaker, Oven - Double, Oven - Wall
Fireplace N
Appliance Built-In Microwave, Cooktop, Dishwasher, Disposal, Refrigerator, Icemaker, Oven - Double, Oven - Wall
Heat Source Natural Gas
Exterior
Exterior Feature Porch(es), Deck(s), Patio(s)
Parking Features Garage Door Opener, Garage - Front Entry
Garage Spaces 2.0
Amenities Available Common Grounds, Community Center, Pool - Outdoor, Tot Lots/Playground, Water/Lake Privileges
Water Access N
Accessibility None
Porch Porch(es), Deck(s), Patio(s)
Attached Garage 2
Total Parking Spaces 2
Garage Y
Building
Story 3
Foundation Concrete Perimeter
Sewer Public Sewer
Water Public
Architectural Style Colonial
Level or Stories 3
Additional Building Above Grade, Below Grade
New Construction N
Schools
Elementary Schools Rocky Run
Middle Schools T. Benton Gayle
High Schools Colonial Forge
School District Stafford County Public Schools
Others
Senior Community No
Tax ID 44R 14B 1086
Ownership Fee Simple
SqFt Source Assessor
Special Listing Condition Standard
Read Less
Want to know what your home might be worth? Contact us for a FREE valuation!

Our team is ready to help you sell your home for the highest possible price ASAP

Bought with Emma Stoddard • Hometown Realty Services, Inc.




