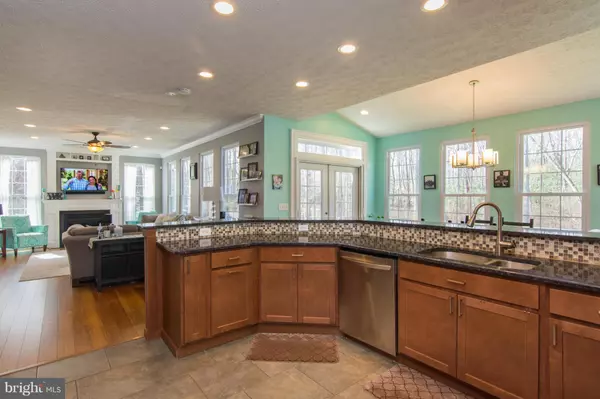$460,000
$465,000
1.1%For more information regarding the value of a property, please contact us for a free consultation.
8004 HIGH OAK RD Glen Burnie, MD 21060
4 Beds
4 Baths
3,616 SqFt
Key Details
Sold Price $460,000
Property Type Single Family Home
Sub Type Detached
Listing Status Sold
Purchase Type For Sale
Square Footage 3,616 sqft
Price per Sqft $127
Subdivision Willow Run
MLS Listing ID 1000263474
Sold Date 06/21/18
Style Colonial
Bedrooms 4
Full Baths 3
Half Baths 1
HOA Fees $8
HOA Y/N Y
Abv Grd Liv Area 2,450
Originating Board MRIS
Year Built 2000
Annual Tax Amount $4,282
Tax Year 2017
Lot Size 0.336 Acres
Acres 0.34
Property Description
IT'S ALL IN THE DETAILS in this Spacious (over 3600sf!) Colonial! 4 Upper Level BR's,1st Floor Office, Gas FP in FR & Fantastic Sunroom! Entertainer's Dream Gourmet Kitchen w Built-in Wall Pantry Cabinets & State of Art Appliances include Double Oven & Induction Cooktop! Lower level has 5th Bedroom, FULL 2nd Kitchen & Gorgeously Designed Full Bath & MORE! All situated on .34 acre wooded lot!
Location
State MD
County Anne Arundel
Zoning R2
Rooms
Other Rooms Dining Room, Primary Bedroom, Bedroom 2, Bedroom 3, Bedroom 4, Bedroom 5, Kitchen, Family Room, Study, Sun/Florida Room, Other, Storage Room
Basement Side Entrance, Sump Pump, Fully Finished, Shelving
Interior
Interior Features 2nd Kitchen, Breakfast Area, Family Room Off Kitchen, Kitchen - Gourmet, Dining Area, Upgraded Countertops, Crown Moldings, Primary Bath(s), Wood Floors, Recessed Lighting, Floor Plan - Traditional, Floor Plan - Open
Hot Water Natural Gas
Heating Forced Air
Cooling Ceiling Fan(s), Central A/C
Fireplaces Number 1
Equipment Cooktop, Dishwasher, Disposal, Dryer, Exhaust Fan, Microwave, Oven - Double, Refrigerator, Washer, Icemaker, Oven - Wall
Fireplace Y
Appliance Cooktop, Dishwasher, Disposal, Dryer, Exhaust Fan, Microwave, Oven - Double, Refrigerator, Washer, Icemaker, Oven - Wall
Heat Source Natural Gas
Exterior
Exterior Feature Deck(s)
Parking Features Garage Door Opener, Garage - Side Entry
Garage Spaces 2.0
Fence Split Rail
Water Access N
Accessibility None
Porch Deck(s)
Attached Garage 2
Total Parking Spaces 2
Garage Y
Private Pool N
Building
Lot Description Backs to Trees, Backs - Open Common Area, Landscaping, Trees/Wooded
Story 3+
Sewer Public Sewer
Water Public
Architectural Style Colonial
Level or Stories 3+
Additional Building Above Grade, Below Grade, Shed
Structure Type 9'+ Ceilings,Cathedral Ceilings,2 Story Ceilings
New Construction N
Schools
School District Anne Arundel County Public Schools
Others
Senior Community No
Tax ID 020393890096486
Ownership Fee Simple
Security Features Motion Detectors,Monitored
Special Listing Condition Standard
Read Less
Want to know what your home might be worth? Contact us for a FREE valuation!

Our team is ready to help you sell your home for the highest possible price ASAP

Bought with Kimberly M Ferguson • Exit Deluxe Realty





