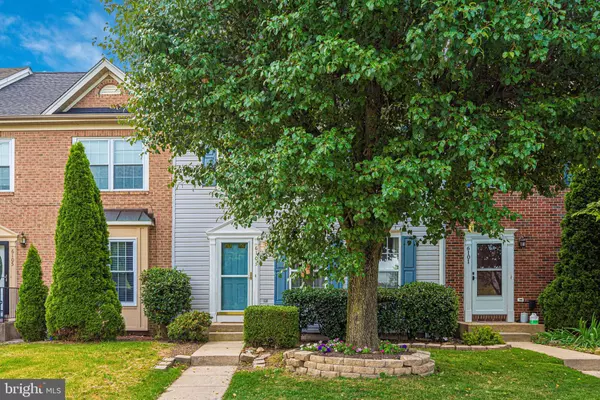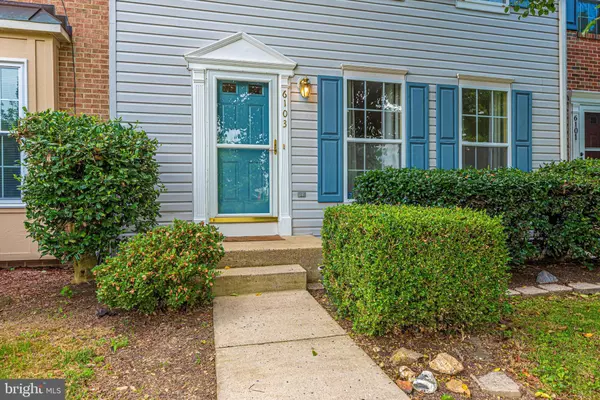$360,000
$355,900
1.2%For more information regarding the value of a property, please contact us for a free consultation.
6103 BALDRIDGE CIR Frederick, MD 21701
3 Beds
4 Baths
1,852 SqFt
Key Details
Sold Price $360,000
Property Type Townhouse
Sub Type Interior Row/Townhouse
Listing Status Sold
Purchase Type For Sale
Square Footage 1,852 sqft
Price per Sqft $194
Subdivision Spring Ridge
MLS Listing ID MDFR2021444
Sold Date 08/02/22
Style Colonial
Bedrooms 3
Full Baths 3
Half Baths 1
HOA Fees $98/mo
HOA Y/N Y
Abv Grd Liv Area 1,452
Originating Board BRIGHT
Year Built 1993
Annual Tax Amount $3,099
Tax Year 2021
Lot Size 1,760 Sqft
Acres 0.04
Property Description
Wonderful three finished level townhome in Spring Ridge. This home is a must see, when you walk in you will be greeted by the open space of the living room and dining room. As you travel through the main floor you will find a kitchen with a eat in area and a kitchen island that is movable to the position you like. Finishing out this floor is a half bath, and access to the deck. Upstairs there are three bedrooms and two full baths, the spacious primary bedroom has one of the bathrooms as an ensuite bathroom and walk in closet. The primary bathroom has a soaking tub and separate shower. The basement has a open space area with a fireplace and a walk out to the back yard. There is plenty of light and room for all your entertaining needs. Finishing out the basement is a flex room perfect for an office, guest room, workout room and a full bathroom. Roof is approx. 3 years old, washer and dryer are new.
Location
State MD
County Frederick
Zoning PUD
Rooms
Basement Fully Finished
Interior
Interior Features Attic, Ceiling Fan(s), Chair Railings, Combination Kitchen/Dining, Crown Moldings, Floor Plan - Traditional, Kitchen - Eat-In, Kitchen - Island, Primary Bath(s), Soaking Tub, Stall Shower, Walk-in Closet(s)
Hot Water Natural Gas
Heating Forced Air
Cooling Central A/C
Fireplaces Number 1
Equipment Built-In Microwave, Built-In Range, Dishwasher, Disposal, Dryer, Refrigerator, Stove, Washer
Appliance Built-In Microwave, Built-In Range, Dishwasher, Disposal, Dryer, Refrigerator, Stove, Washer
Heat Source Natural Gas
Exterior
Garage Spaces 2.0
Parking On Site 2
Amenities Available Baseball Field, Basketball Courts, Bike Trail, Club House, Common Grounds, Jog/Walk Path, Picnic Area, Pool - Outdoor, Soccer Field, Tennis Courts, Tot Lots/Playground
Water Access N
Accessibility None
Total Parking Spaces 2
Garage N
Building
Story 3
Foundation Concrete Perimeter
Sewer Public Sewer
Water Public
Architectural Style Colonial
Level or Stories 3
Additional Building Above Grade, Below Grade
New Construction N
Schools
School District Frederick County Public Schools
Others
HOA Fee Include Management,Pool(s),Recreation Facility,Trash
Senior Community No
Tax ID 1109281851
Ownership Fee Simple
SqFt Source Assessor
Special Listing Condition Standard
Read Less
Want to know what your home might be worth? Contact us for a FREE valuation!

Our team is ready to help you sell your home for the highest possible price ASAP

Bought with Bertrand F Djiki • ExecuHome Realty




