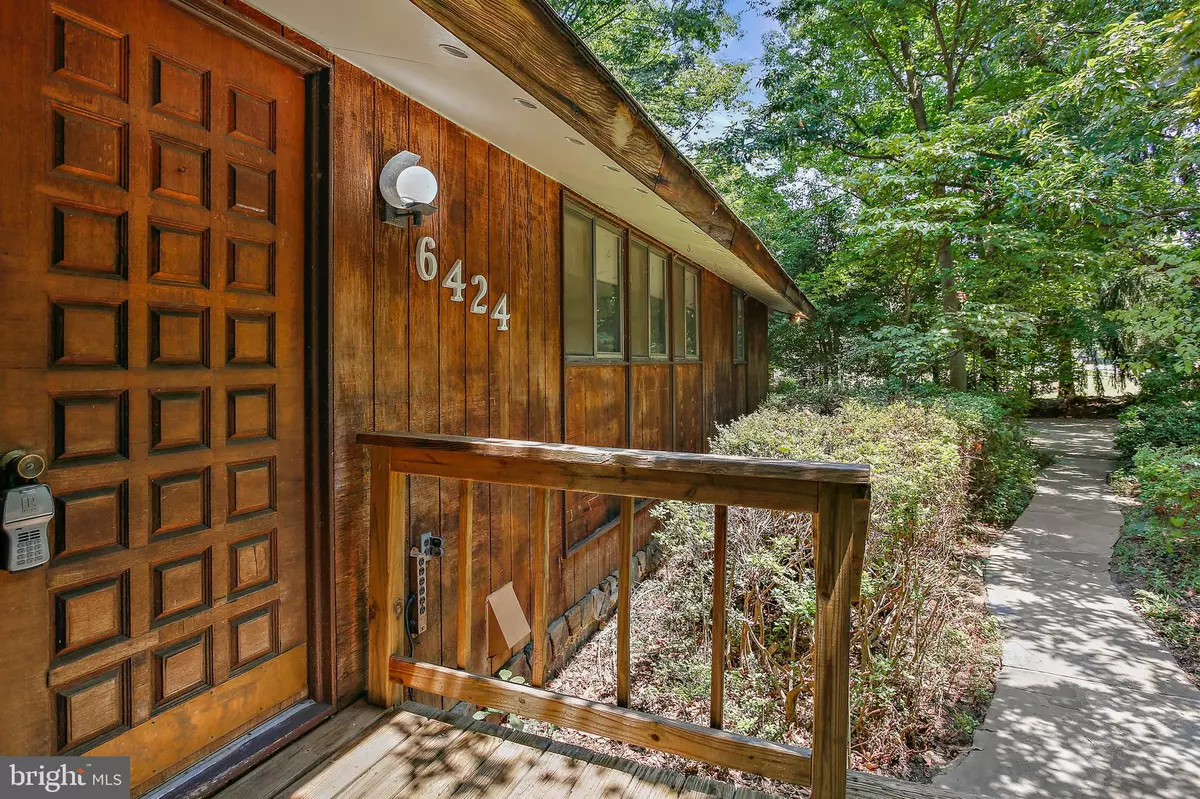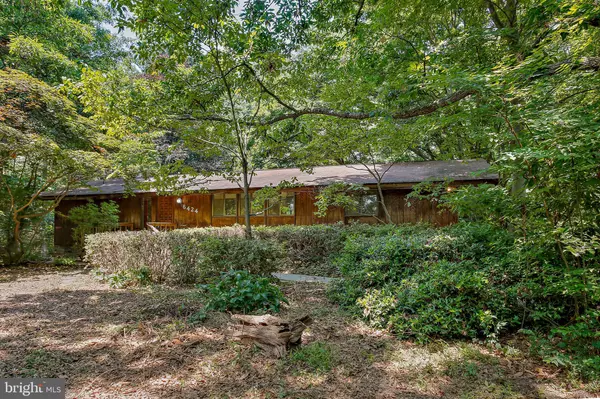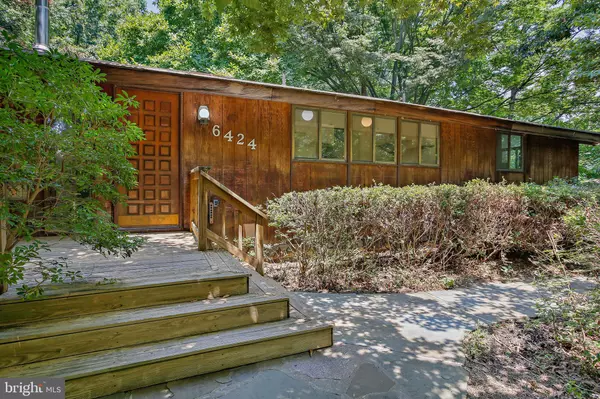$425,000
$475,000
10.5%For more information regarding the value of a property, please contact us for a free consultation.
6424 LOCHRIDGE RD Columbia, MD 21044
3 Beds
2 Baths
2,285 SqFt
Key Details
Sold Price $425,000
Property Type Single Family Home
Sub Type Detached
Listing Status Sold
Purchase Type For Sale
Square Footage 2,285 sqft
Price per Sqft $185
Subdivision Braeburn
MLS Listing ID MDHW2017530
Sold Date 08/05/22
Style Ranch/Rambler
Bedrooms 3
Full Baths 2
HOA Fees $5/ann
HOA Y/N Y
Abv Grd Liv Area 1,525
Originating Board BRIGHT
Year Built 1973
Annual Tax Amount $6,370
Tax Year 2021
Lot Size 1.000 Acres
Acres 1.0
Property Description
A rare opportunity to own a secluded, one acre lot in the heart of Columbia without the CPRA fees and restrictions. Spacious, open concept, contemporary ranch style home with soaring cathedral ceilings . Tall glass windows provide more natural lighting & a relaxing atmosphere. Unwind in the 30-foot-long living room in front of custom stone fireplace, overlooking the woods. The property has been owned and enjoyed by the same family for almost 50 years. Consequently, improvements and upgrades are needed. Property is priced accordingly and is sold "As-Is".
Location
State MD
County Howard
Zoning R20
Rooms
Other Rooms Living Room, Primary Bedroom, Bedroom 2, Bedroom 3, Family Room, Laundry, Storage Room
Basement Daylight, Full, Full
Main Level Bedrooms 3
Interior
Hot Water Electric
Heating Forced Air
Cooling Central A/C
Fireplaces Number 1
Fireplaces Type Stone, Wood
Equipment Dryer, Stove, Washer, Oven - Wall, Refrigerator, Dishwasher
Fireplace Y
Appliance Dryer, Stove, Washer, Oven - Wall, Refrigerator, Dishwasher
Heat Source Oil
Exterior
Water Access N
View Trees/Woods
Accessibility None
Garage N
Building
Story 2
Foundation Block, Stone
Sewer Private Septic Tank
Water Well
Architectural Style Ranch/Rambler
Level or Stories 2
Additional Building Above Grade, Below Grade
New Construction N
Schools
Elementary Schools Clemens Crossing
Middle Schools Wilde Lake
High Schools Atholton
School District Howard County Public School System
Others
Senior Community No
Tax ID 1405364221
Ownership Fee Simple
SqFt Source Assessor
Special Listing Condition Standard
Read Less
Want to know what your home might be worth? Contact us for a FREE valuation!

Our team is ready to help you sell your home for the highest possible price ASAP

Bought with Gary R Ahrens • Keller Williams Realty Centre





