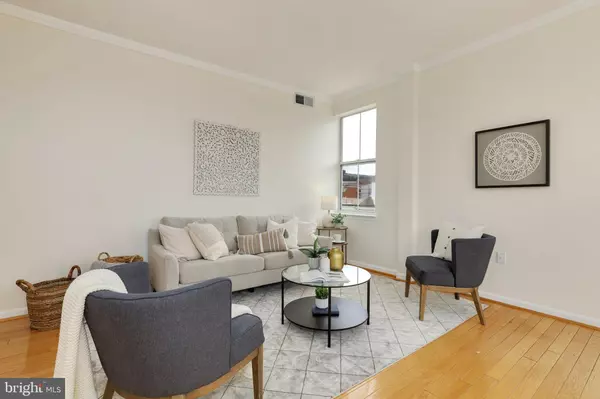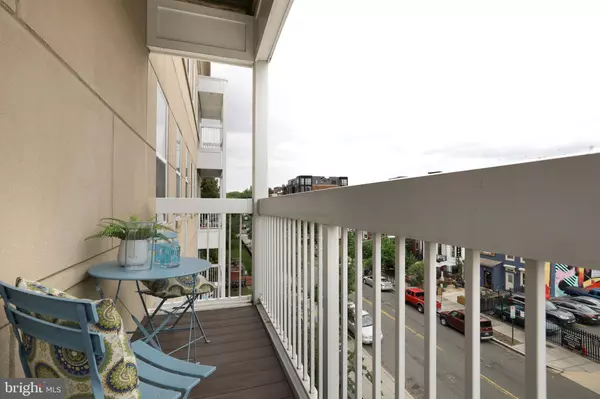$675,000
$689,000
2.0%For more information regarding the value of a property, please contact us for a free consultation.
2004 11TH ST NW #324 Washington, DC 20001
2 Beds
2 Baths
1,178 SqFt
Key Details
Sold Price $675,000
Property Type Condo
Sub Type Condo/Co-op
Listing Status Sold
Purchase Type For Sale
Square Footage 1,178 sqft
Price per Sqft $573
Subdivision U Street
MLS Listing ID DCDC2051096
Sold Date 08/02/22
Style Traditional
Bedrooms 2
Full Baths 2
Condo Fees $735/mo
HOA Y/N N
Abv Grd Liv Area 1,178
Originating Board BRIGHT
Year Built 2000
Annual Tax Amount $5,831
Tax Year 2021
Property Description
Live in the heart of U Street! Welcome to this spacious 2 bedroom, 2 bathroom condo with Garage Parking and a Private Balcony. This spacious corner unit features nearly 1,200 sqft, fresh paint, new granite countertops, and plenty of windows throughout drenching this home in natural light. The open floor plan showcases hardwood floors and leads to a private balcony that is perfect for sipping your morning coffee or enjoying dinners al fresco. The updated kitchen has plenty of cabinets, gas cooking, new granite countertops, new refrigerator, and new microwave. Both bedrooms are spacious and roommate styled on opposite ends providing maximum privacy. Each bedroom is accompanied by an en-suite bathroom. The in-unit washer and dryer makes everyday living a breeze. Commuting could not be easier with Garage Parking and one block to the metro. The Lincoln is a pet friendly, full-service building and offers a fitness center, front desk concierge,package acceptance, community room, dog park, and fully furnished rooftop offering terrific city views. Surrounded by eateries and entertainment on U Street, you're just steps from all DC has to offer. Just a short stroll to the new Whole Foods, Trader Joe's, and Yes Organic Market. ***Seller prefers Title Forward for Title***
Location
State DC
County Washington
Zoning SEE PUBLIC RECORD
Rooms
Main Level Bedrooms 2
Interior
Hot Water Natural Gas
Heating Forced Air
Cooling Central A/C
Heat Source Natural Gas
Exterior
Garage Spaces 1.0
Amenities Available Fitness Center, Elevator, Recreational Center, Dog Park, Concierge
Water Access N
Accessibility Elevator
Total Parking Spaces 1
Garage N
Building
Story 1
Unit Features Mid-Rise 5 - 8 Floors
Sewer Public Sewer
Water Public
Architectural Style Traditional
Level or Stories 1
Additional Building Above Grade, Below Grade
New Construction N
Schools
School District District Of Columbia Public Schools
Others
Pets Allowed Y
HOA Fee Include Custodial Services Maintenance,Ext Bldg Maint,Management,Insurance,Reserve Funds,Snow Removal,Trash,Security Gate
Senior Community No
Tax ID 0304//2120
Ownership Condominium
Special Listing Condition Standard
Pets Allowed Dogs OK, Cats OK
Read Less
Want to know what your home might be worth? Contact us for a FREE valuation!

Our team is ready to help you sell your home for the highest possible price ASAP

Bought with Katri I Hunter • Compass




