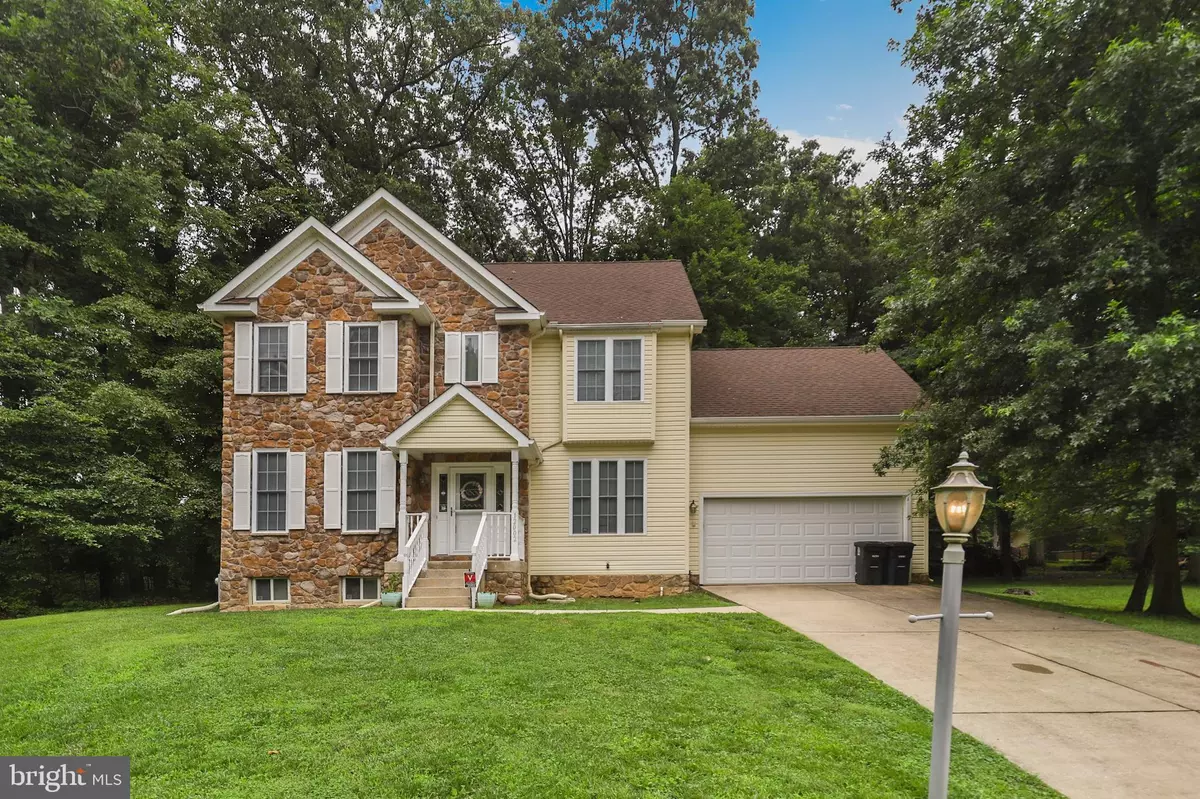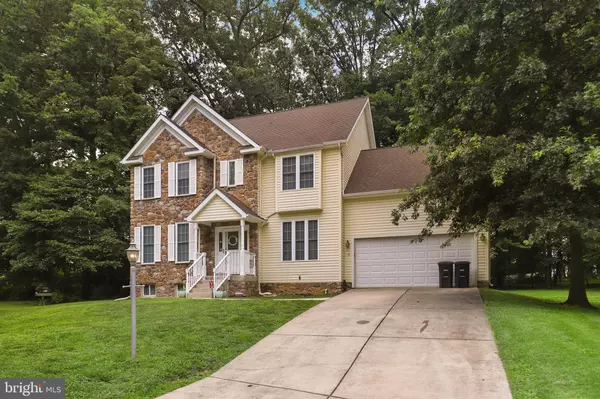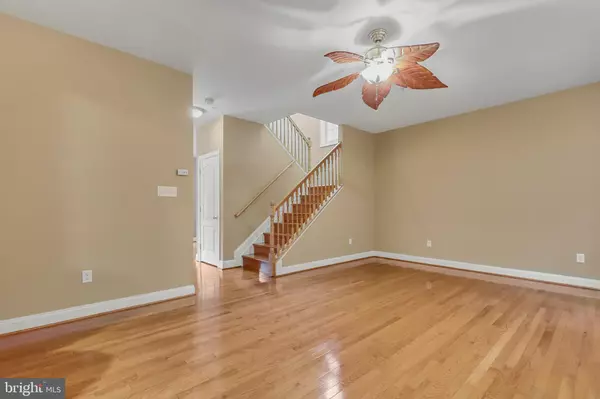$605,000
$589,900
2.6%For more information regarding the value of a property, please contact us for a free consultation.
12002 GREEN CT Glenn Dale, MD 20769
5 Beds
4 Baths
3,500 SqFt
Key Details
Sold Price $605,000
Property Type Single Family Home
Sub Type Detached
Listing Status Sold
Purchase Type For Sale
Square Footage 3,500 sqft
Price per Sqft $172
Subdivision Hillmeade Manor
MLS Listing ID MDPG2049026
Sold Date 07/26/22
Style Colonial
Bedrooms 5
Full Baths 3
Half Baths 1
HOA Y/N N
Abv Grd Liv Area 2,500
Originating Board BRIGHT
Year Built 2007
Annual Tax Amount $6,699
Tax Year 2022
Lot Size 0.331 Acres
Acres 0.33
Property Description
Welcome to this stunning home with elegance and charm abound! This classic colonial home is located on a quiet cul de sac, backs to trees and gardens, and boasts an accented stone front with a front porch with columns! This home is spacious, light-filled, updated, and perfect for entertaining, working from home, or commuting! Move-in ready and with many updates throughout including hardwood floors, a freshly painted, deck, an underground lawn sprinkler system with 6-zones, recessed lights on the main level, a basement with a bar (plumbing needs to be connected), two-alarm panels, oversized walk-in closet, and an updated kitchen. The main level welcomes you with gleaming hardwood floors that lead to a formal living room, dining room, and an updated open floorplan kitchen with beautiful granite counters, breakfast bar, stainless steel appliances, and a ton of cherry cabinetry. This is access to the garage on one side and it opens to a family room with a cozy fireplace on another. Step onto the deck to enjoy the outdoors. The upper level has four bedrooms and two full baths. The primary bedroom has an attached primary bath and walk-in closet. The fully finished lower level has a recreation room, office/potential bedroom, two bonus rooms, utility room, and access to the backyard. Two-car garage, large driveway, and ample guest parking in the community. No HOA! Close to shopping, commuter route, and minutes away from NASA. Hurry! Wont last long!
Location
State MD
County Prince Georges
Zoning RR
Rooms
Other Rooms Living Room, Dining Room, Primary Bedroom, Bedroom 2, Bedroom 3, Kitchen, Game Room, Family Room, Foyer, Breakfast Room, Bedroom 1, Laundry, Other, Recreation Room, Utility Room, Bonus Room
Basement Other, Daylight, Partial, Fully Finished, Heated, Improved, Interior Access, Side Entrance, Space For Rooms, Walkout Stairs, Windows
Interior
Interior Features Kitchen - Country, Dining Area, Crown Moldings, Wood Floors
Hot Water Natural Gas
Heating Heat Pump(s)
Cooling Ceiling Fan(s), Central A/C, Heat Pump(s)
Flooring Carpet, Hardwood
Fireplaces Number 1
Fireplaces Type Gas/Propane
Equipment Washer/Dryer Hookups Only, Dishwasher, Disposal, Dryer, Exhaust Fan, Icemaker, Refrigerator, Stove, Washer
Fireplace Y
Window Features Double Pane,Screens
Appliance Washer/Dryer Hookups Only, Dishwasher, Disposal, Dryer, Exhaust Fan, Icemaker, Refrigerator, Stove, Washer
Heat Source Electric
Laundry Dryer In Unit, Washer In Unit, Upper Floor
Exterior
Exterior Feature Deck(s)
Parking Features Garage Door Opener, Garage - Front Entry
Garage Spaces 2.0
Utilities Available Cable TV Available, Multiple Phone Lines
Water Access N
Roof Type Asphalt
Accessibility None
Porch Deck(s)
Attached Garage 2
Total Parking Spaces 2
Garage Y
Building
Lot Description Backs to Trees
Story 3
Foundation Other
Sewer Public Sewer
Water Public
Architectural Style Colonial
Level or Stories 3
Additional Building Above Grade, Below Grade
Structure Type Dry Wall
New Construction N
Schools
School District Prince George'S County Public Schools
Others
Senior Community No
Tax ID 17141626936
Ownership Fee Simple
SqFt Source Assessor
Horse Property N
Special Listing Condition Standard
Read Less
Want to know what your home might be worth? Contact us for a FREE valuation!

Our team is ready to help you sell your home for the highest possible price ASAP

Bought with Brittany Clark • Clark Premier Realty Group




