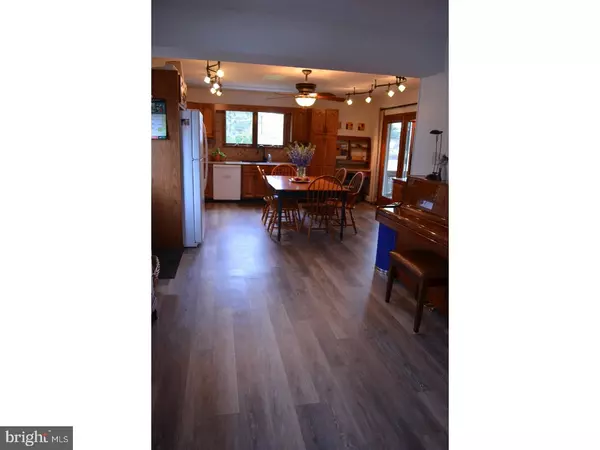$275,000
$269,900
1.9%For more information regarding the value of a property, please contact us for a free consultation.
9 JAMES RD Hatboro, PA 19040
4 Beds
2 Baths
1,593 SqFt
Key Details
Sold Price $275,000
Property Type Single Family Home
Sub Type Detached
Listing Status Sold
Purchase Type For Sale
Square Footage 1,593 sqft
Price per Sqft $172
Subdivision None Available
MLS Listing ID 1000459626
Sold Date 06/22/18
Style Cape Cod
Bedrooms 4
Full Baths 2
HOA Y/N N
Abv Grd Liv Area 1,593
Originating Board TREND
Year Built 1940
Annual Tax Amount $4,914
Tax Year 2018
Lot Size 9,088 Sqft
Acres 0.21
Lot Dimensions 55
Property Description
Welcome to this well maintained Cape in Hatboro Boro. Enter the home thru the front patio with maintenance free railing. Living Room with hardwood floors and a ceiling fan. Dining room which flows into the eat-in kitchen. The kitchen has been totally updated with newer custom track lighting, new flooring, large pantry with sliding shelves, tile backsplash, deep sink, ceiling fan, and plenty of cabinets and counter space. Also on the first floor is the main bedroom with double closets and a ceiling fan, the second bedroom and an updated beautiful full bathroom. Upstairs there are two large bedrooms and another updated full bathroom with double sinks and a custom tile shower with tub. The second floor also has bonus play area. The fourth bedroom has a huge closet/storage space. This home has a finished basement with tons of built in storage shelving and a separate workroom with tool desk. Additionally there is a wonderful covered deck with a ceiling fan and also a newer patio in the huge fenced in yard. Awesome school district with a brand new state of the art elementary school. Walk to Hatboro and enjoy Main Street and Friday night farmers market! This home will not last, make your appointment today!
Location
State PA
County Montgomery
Area Hatboro Boro (10608)
Zoning R2
Rooms
Other Rooms Living Room, Dining Room, Primary Bedroom, Bedroom 2, Bedroom 3, Kitchen, Bedroom 1, Other, Attic
Basement Full, Outside Entrance
Interior
Interior Features Ceiling Fan(s), Stall Shower, Kitchen - Eat-In
Hot Water S/W Changeover
Heating Oil
Cooling None
Flooring Wood, Fully Carpeted, Vinyl, Tile/Brick
Equipment Built-In Range, Dishwasher
Fireplace N
Appliance Built-In Range, Dishwasher
Heat Source Oil
Laundry Main Floor
Exterior
Exterior Feature Deck(s), Patio(s), Porch(es)
Fence Other
Utilities Available Cable TV
Water Access N
Accessibility None
Porch Deck(s), Patio(s), Porch(es)
Garage N
Building
Lot Description Front Yard, Rear Yard
Story 1.5
Sewer Public Sewer
Water Public
Architectural Style Cape Cod
Level or Stories 1.5
Additional Building Above Grade
New Construction N
Schools
Elementary Schools Crooked Billet
Middle Schools Keith Valley
High Schools Hatboro-Horsham
School District Hatboro-Horsham
Others
Senior Community No
Tax ID 08-00-02719-009
Ownership Fee Simple
Read Less
Want to know what your home might be worth? Contact us for a FREE valuation!

Our team is ready to help you sell your home for the highest possible price ASAP

Bought with Janice K McGinn • Long & Foster Real Estate, Inc.




