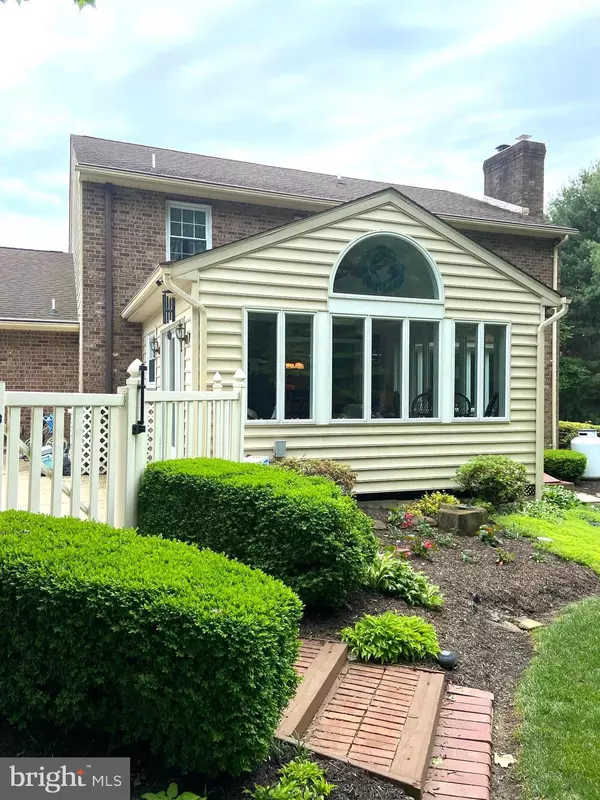$600,000
$599,900
For more information regarding the value of a property, please contact us for a free consultation.
712 SHAWNEE BROOKE DR Havre De Grace, MD 21078
4 Beds
3 Baths
3,370 SqFt
Key Details
Sold Price $600,000
Property Type Single Family Home
Sub Type Detached
Listing Status Sold
Purchase Type For Sale
Square Footage 3,370 sqft
Price per Sqft $178
Subdivision Shawnee Brooke
MLS Listing ID MDHR2012578
Sold Date 07/08/22
Style Colonial
Bedrooms 4
Full Baths 2
Half Baths 1
HOA Fees $4/ann
HOA Y/N Y
Abv Grd Liv Area 2,550
Originating Board BRIGHT
Year Built 1986
Annual Tax Amount $4,667
Tax Year 2021
Lot Size 3.070 Acres
Acres 3.07
Property Description
Beautiful Colonial 3/4 Bedrooms, 2 Full and 1/2 Baths situated on over 3 acres. Study on main floor can be converted back to a 4th bedroom, Enormous sunroom - great for entertaining, Upgraded appliances in kitchen with granite counter tops, pantry, & Island, Cozy Family Room off Kichen with Gas Fireplace, Oversized 2 Car Garage with workstations, built-ins galore. Upper floor consists of 3 spacious bedrooms. Primary bedroom walk-in closet has custom built-ins AND an extra dressing room/nursery located next to bedroom.
Don't forget your bathing suits! The heated swimming pool will feel like a permanent vacation with family and friends!
In the clubroom you will find a small office/dark room, fun bar for adult time or cozy up next to the wood fireplace.
The stunning landscape throughout the entire property will be the first thing to capture your attention. Beautiful views from almost every room! Please schedule your showing now - this one won't last long!
Location
State MD
County Harford
Zoning R2
Direction East
Rooms
Other Rooms Dining Room, Primary Bedroom, Bedroom 2, Bedroom 3, Bedroom 4, Kitchen, Family Room, Basement, Foyer, Breakfast Room, Sun/Florida Room, Laundry
Basement Fully Finished, Connecting Stairway, Daylight, Partial, Heated, Outside Entrance, Rear Entrance, Shelving
Main Level Bedrooms 1
Interior
Interior Features Breakfast Area, Carpet, Ceiling Fan(s), Chair Railings, Crown Moldings, Family Room Off Kitchen, Formal/Separate Dining Room, Primary Bath(s), Recessed Lighting, Stall Shower, Tub Shower, Upgraded Countertops, Walk-in Closet(s), Water Treat System, Wood Floors, Wood Stove
Hot Water Electric
Cooling Central A/C, Heat Pump(s), Multi Units, Programmable Thermostat
Flooring Hardwood, Ceramic Tile, Carpet, Luxury Vinyl Plank, Partially Carpeted, Solid Hardwood, Vinyl
Fireplaces Number 2
Equipment Dishwasher, Extra Refrigerator/Freezer, Humidifier, Icemaker, Microwave, Oven - Self Cleaning, Oven/Range - Electric, Range Hood, Refrigerator, Stainless Steel Appliances, Water Conditioner - Owned, Water Heater
Window Features Bay/Bow,Casement,Double Hung,Double Pane,Replacement,Screens,Vinyl Clad
Appliance Dishwasher, Extra Refrigerator/Freezer, Humidifier, Icemaker, Microwave, Oven - Self Cleaning, Oven/Range - Electric, Range Hood, Refrigerator, Stainless Steel Appliances, Water Conditioner - Owned, Water Heater
Heat Source Electric, Propane - Owned, Wood
Laundry Hookup, Main Floor
Exterior
Exterior Feature Deck(s), Patio(s)
Parking Features Garage - Side Entry, Garage Door Opener, Inside Access, Oversized, Additional Storage Area
Garage Spaces 11.0
Fence Vinyl
Pool In Ground, Lap/Exercise, Gunite, Heated
Utilities Available Cable TV Available, Phone, Propane
Water Access N
View Garden/Lawn, Trees/Woods
Roof Type Architectural Shingle
Street Surface Access - On Grade,Paved
Accessibility 36\"+ wide Halls, >84\" Garage Door, Doors - Lever Handle(s), Level Entry - Main, Low Pile Carpeting
Porch Deck(s), Patio(s)
Road Frontage City/County
Attached Garage 2
Total Parking Spaces 11
Garage Y
Building
Lot Description Backs to Trees, Front Yard, Landscaping, No Thru Street, Partly Wooded, Rear Yard, Road Frontage, SideYard(s), Trees/Wooded
Story 3
Foundation Block
Sewer Private Sewer, Septic Permit Issued
Water Well, Conditioner, Private
Architectural Style Colonial
Level or Stories 3
Additional Building Above Grade, Below Grade
Structure Type Dry Wall
New Construction N
Schools
School District Harford County Public Schools
Others
Pets Allowed Y
Senior Community No
Tax ID 1306006299
Ownership Fee Simple
SqFt Source Assessor
Security Features Carbon Monoxide Detector(s),Exterior Cameras,Smoke Detector
Acceptable Financing Cash, Conventional, FHA, VA
Horse Property N
Listing Terms Cash, Conventional, FHA, VA
Financing Cash,Conventional,FHA,VA
Special Listing Condition Standard
Pets Allowed Cats OK, Dogs OK
Read Less
Want to know what your home might be worth? Contact us for a FREE valuation!

Our team is ready to help you sell your home for the highest possible price ASAP

Bought with Patricia M Manly • Berkshire Hathaway HomeServices PenFed Realty




