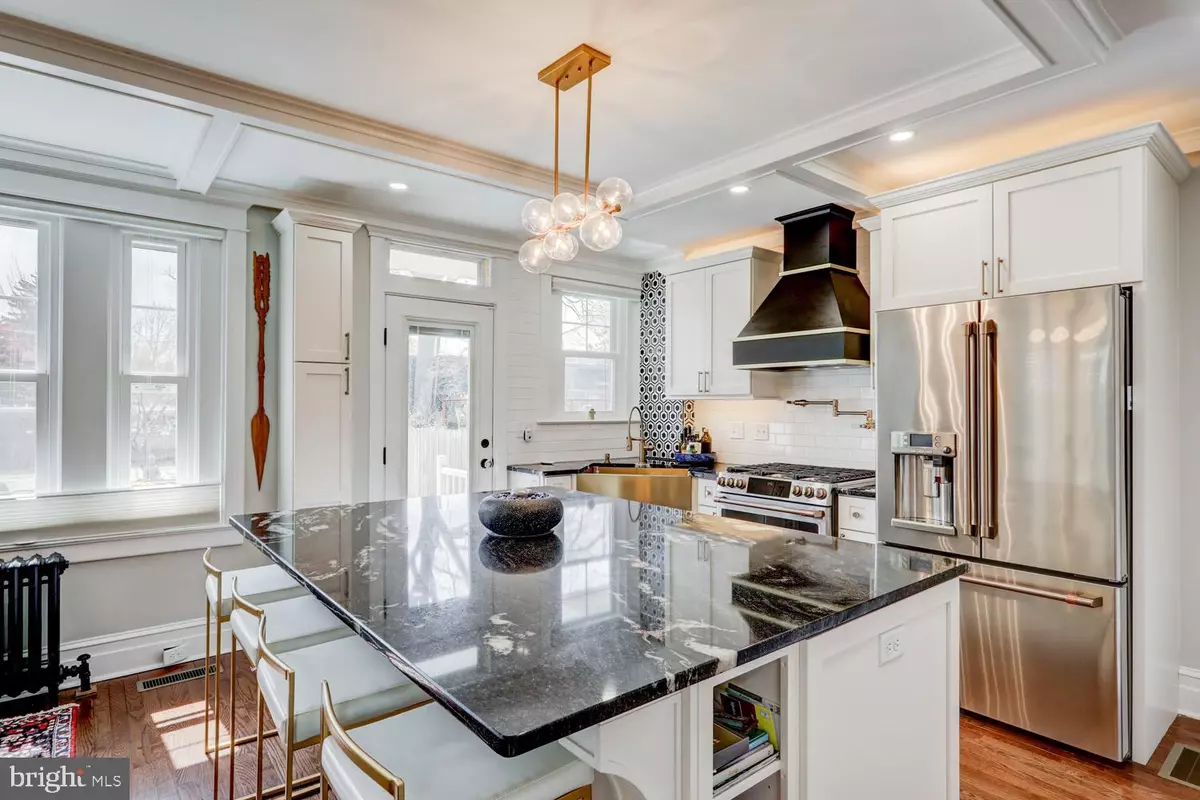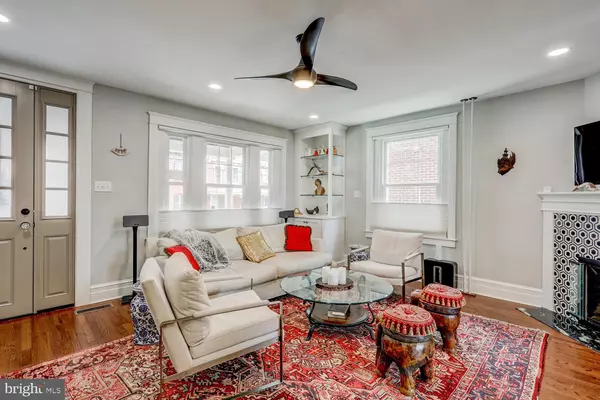$585,000
$585,000
For more information regarding the value of a property, please contact us for a free consultation.
548 W LEMON ST Lancaster, PA 17603
3 Beds
2 Baths
1,650 SqFt
Key Details
Sold Price $585,000
Property Type Single Family Home
Sub Type Twin/Semi-Detached
Listing Status Sold
Purchase Type For Sale
Square Footage 1,650 sqft
Price per Sqft $354
Subdivision Lancaster City Ward 9
MLS Listing ID PALA2017888
Sold Date 07/06/22
Style Traditional
Bedrooms 3
Full Baths 2
HOA Y/N N
Abv Grd Liv Area 1,650
Originating Board BRIGHT
Year Built 1925
Annual Tax Amount $6,002
Tax Year 2021
Lot Size 3,485 Sqft
Acres 0.08
Lot Dimensions 0.00 x 0.00
Property Description
WOW! Looking for all of the modern and new finishes of a downtown condo, but don't want to pay the monthly condo fees? Then look no further! This home went through a complete renovation in 2020 and is dressed with high-end finishes, custom built-ins, coffered ceilings throughout the dinging and kitchen areas, brand new mechanicals, an amazing outdoor heated patio with a built-in fireplace and gas lantern, and so much more. This home is very low maintenance so that you can enjoy all that Lancaster City has to offer. Walk just a few blocks to Amorette, Central Market, Fulton Theater, Gallery Row and more! Upon entering you will find beautiful hardwood floors and a lovely marble tiled gas fireplace. The dining and kitchen spaces pour into one another creating a great entertaining space. Your guests will be impressed with the custom wet bar, wine fridge, the Cafe Appliances including a built-in coffee maker in the refrigerator. Yes, you read that right. You have to see it! And who doesn't love a pot filler and custom range hood? And the lovely gold farmhouse sink is a wonderful accent to the granite counter tops. Upstairs you will find a hall bath with tile floor and glass tub/shower combo, spacious bedroom with hardwood flooring, and your primary suite. Inside your primary suite you will find 2 closets and balcony access to enjoy that cup of coffee in the morning! The primary bathroom is dressed with tile flooring which transitions into a pebble stone floor in the massive tiled shower and adjacent to a luxurious double vanity. The attic provides a spacious and private third bedroom. The outside patio area located conveniently from the kitchen has 2 gas lines running underground so that you never have to worry about collecting wood to start the built-in fireplace or just flip the switch and the gas lantern shines bright!
Last but not least, this home comes with coveted off-street parking for 2 cars! The quality and craftsmanship throughout this home is outstanding and the timeless finishes make this a rare find in the city. Schedule a time to see this home today!
Location
State PA
County Lancaster
Area Lancaster City (10533)
Zoning RESIDENTIAL
Rooms
Other Rooms Living Room, Dining Room, Primary Bedroom, Bedroom 3, Kitchen, Basement, Bedroom 1, Laundry, Bathroom 1, Primary Bathroom
Basement Interior Access, Outside Entrance, Unfinished, Full, Shelving, Walkout Stairs, Windows
Interior
Interior Features Attic, Ceiling Fan(s), Combination Kitchen/Dining, Dining Area, Kitchen - Eat-In, Primary Bath(s), Recessed Lighting, Stall Shower, Tub Shower, Upgraded Countertops, Walk-in Closet(s), Wet/Dry Bar, Wine Storage, Wood Floors, Crown Moldings, Family Room Off Kitchen, Floor Plan - Traditional, Kitchen - Island, Kitchen - Gourmet, Pantry, Window Treatments
Hot Water Tankless, Natural Gas
Heating Radiator, Steam, Heat Pump - Electric BackUp
Cooling Central A/C
Flooring Hardwood, Ceramic Tile
Fireplaces Number 1
Fireplaces Type Corner, Gas/Propane, Mantel(s)
Equipment Built-In Microwave, Dishwasher, Disposal, Dryer, Oven/Range - Gas, Range Hood, Refrigerator, Stainless Steel Appliances, Washer, Water Conditioner - Owned, Water Dispenser, Water Heater - Tankless, Water Heater - High-Efficiency
Fireplace Y
Window Features Double Hung,Double Pane,Energy Efficient,ENERGY STAR Qualified,Insulated,Replacement
Appliance Built-In Microwave, Dishwasher, Disposal, Dryer, Oven/Range - Gas, Range Hood, Refrigerator, Stainless Steel Appliances, Washer, Water Conditioner - Owned, Water Dispenser, Water Heater - Tankless, Water Heater - High-Efficiency
Heat Source Natural Gas
Laundry Basement
Exterior
Exterior Feature Balcony, Patio(s)
Garage Spaces 2.0
Fence Partially, Vinyl
Utilities Available Cable TV Available
Water Access N
View City
Roof Type Shingle,Slate
Accessibility 2+ Access Exits
Porch Balcony, Patio(s)
Total Parking Spaces 2
Garage N
Building
Story 2.5
Foundation Stone
Sewer Public Sewer
Water Public
Architectural Style Traditional
Level or Stories 2.5
Additional Building Above Grade, Below Grade
New Construction N
Schools
Elementary Schools Wharton
High Schools Mccaskey H.S.
School District School District Of Lancaster
Others
Senior Community No
Tax ID 339-60383-0-0000
Ownership Fee Simple
SqFt Source Assessor
Security Features Carbon Monoxide Detector(s),Electric Alarm,Exterior Cameras,Fire Detection System,Monitored,Security System,Smoke Detector
Acceptable Financing Cash, Conventional
Listing Terms Cash, Conventional
Financing Cash,Conventional
Special Listing Condition Standard
Read Less
Want to know what your home might be worth? Contact us for a FREE valuation!

Our team is ready to help you sell your home for the highest possible price ASAP

Bought with Matthew Moore • Keller Williams Elite





