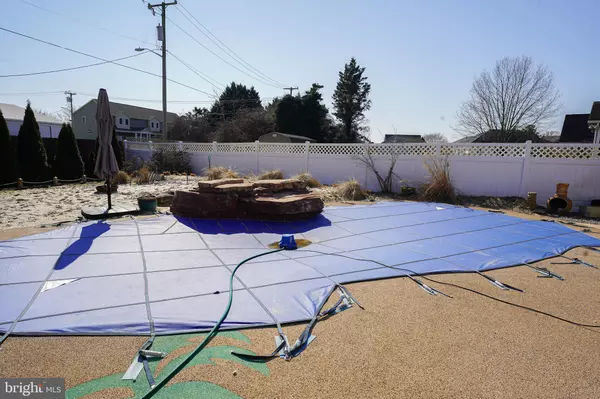$549,900
$549,900
For more information regarding the value of a property, please contact us for a free consultation.
4 HENRYS MILL DR Berlin, MD 21811
4 Beds
3 Baths
2,120 SqFt
Key Details
Sold Price $549,900
Property Type Single Family Home
Sub Type Detached
Listing Status Sold
Purchase Type For Sale
Square Footage 2,120 sqft
Price per Sqft $259
Subdivision Henrys Mill
MLS Listing ID MDWO2005930
Sold Date 07/01/22
Style Contemporary,Coastal
Bedrooms 4
Full Baths 2
Half Baths 1
HOA Fees $22/ann
HOA Y/N Y
Abv Grd Liv Area 2,120
Originating Board BRIGHT
Year Built 2000
Annual Tax Amount $5,584
Tax Year 2022
Lot Size 0.339 Acres
Acres 0.34
Lot Dimensions 0.00 x 0.00
Property Description
Your beach getaway - 15 minutes to the Ocean, a couple blocks to the heart of Downtown in America's Coolest Small Town! Relax at the Ocean or in your own backyard oasis - inground pool, custom cabana area with electric, overlooking the pool. Brick walk-way to the welcoming front porch. Bright and breezy floorplan offers 4BR/2.5BA - including a first-floor owner's suite - quality construction including Andersen windows and Hunter Douglas window treatments, tons of storage, architectural interest. 2-story foyer w/wood floors. Large 2-story living room - built-ins, vaulted ceiling, gas fireplace, double-doors out to the rear deck. Sunny kitchen features stainless steel appliances including a gas stove, tile floor and backsplash, tons of counter and cabinet space, opens into the living room w/new carpet and the dining room. Massive pantry closet provides an incredible amount of storage. Laundry room with space for a drop-zone leads out to the two-car attached garage. The first-floor owner's suite is your comfortable space to luxuriate and relax - full, en-suite bathroom features double-sink vanity, jetted soaking tub, step-in shower, large walk-in closet. A half bath completes the first floor. Upstairs, the loft sitting area overlooks the living room and foyer. 3 bedrooms and a 2nd full bath with a tub/shower combo. Unfinished storage area; Pull-down stairs give access to the attic from the hallway. Propane forced air heat on the first floor, with heat pump on the 2nd floor. Outside - the living is just as lovely! Circuit in back of the house can be used for a hot tub. Enjoy the warmer months on the deck overlooking your private resort - sip and read at your tiki bar, laze poolside on the sand, lounge in the cabana. Storage shed with a cute covered entrance. Energy-savings with a tankless water heater, and Tesla Solar panels that are leased $98/month; sellers have reported several checks back from the town utility company per year! Low HOA - only $275/year. Sizes, taxes approximate.
Location
State MD
County Worcester
Area Worcester West Of Rt-113
Zoning R-1
Rooms
Main Level Bedrooms 1
Interior
Interior Features Attic, Carpet, Built-Ins, Ceiling Fan(s), Chair Railings, Dining Area, Entry Level Bedroom, Family Room Off Kitchen, Floor Plan - Open, Pantry, Primary Bath(s), Recessed Lighting, Soaking Tub, Stall Shower, Tub Shower, Upgraded Countertops, Wainscotting, Walk-in Closet(s), Window Treatments
Hot Water Instant Hot Water, Tankless
Heating Forced Air, Heat Pump(s), Zoned
Cooling Central A/C
Fireplaces Number 1
Fireplaces Type Gas/Propane, Mantel(s)
Equipment Water Heater, Washer, Dryer, Dishwasher, Oven - Double, Oven/Range - Gas, Refrigerator
Fireplace Y
Window Features Insulated
Appliance Water Heater, Washer, Dryer, Dishwasher, Oven - Double, Oven/Range - Gas, Refrigerator
Heat Source Propane - Leased, Electric
Laundry Main Floor
Exterior
Exterior Feature Deck(s), Patio(s), Roof, Porch(es)
Parking Features Garage - Front Entry, Garage Door Opener, Inside Access, Additional Storage Area
Garage Spaces 6.0
Fence Privacy, Rear, Vinyl, Wood
Pool In Ground, Other
Utilities Available Natural Gas Available, Cable TV Available
Water Access N
Roof Type Architectural Shingle
Accessibility 2+ Access Exits
Porch Deck(s), Patio(s), Roof, Porch(es)
Attached Garage 2
Total Parking Spaces 6
Garage Y
Building
Lot Description Cleared, Landscaping, Poolside, Premium, Private, Rear Yard, SideYard(s)
Story 2
Foundation Block, Crawl Space
Sewer Public Sewer
Water Public
Architectural Style Contemporary, Coastal
Level or Stories 2
Additional Building Above Grade, Below Grade
Structure Type Dry Wall
New Construction N
Schools
School District Worcester County Public Schools
Others
Senior Community No
Tax ID 2403139387
Ownership Fee Simple
SqFt Source Assessor
Acceptable Financing Cash, Conventional
Listing Terms Cash, Conventional
Financing Cash,Conventional
Special Listing Condition Standard
Read Less
Want to know what your home might be worth? Contact us for a FREE valuation!

Our team is ready to help you sell your home for the highest possible price ASAP

Bought with Cynthia R Crockett • Hileman Real Estate-Berlin





