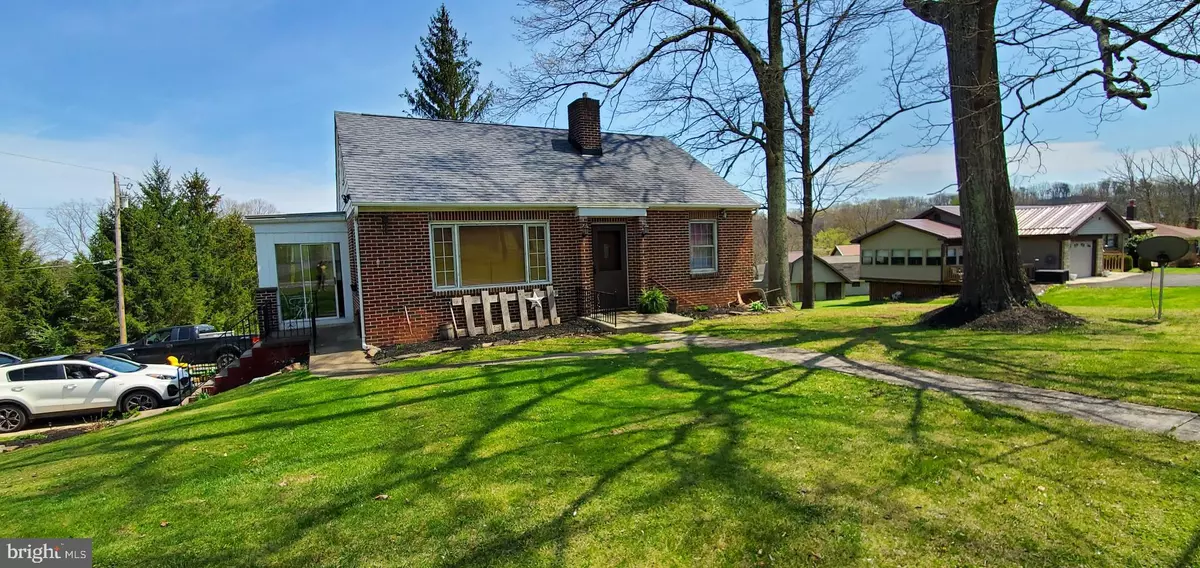$169,900
$179,900
5.6%For more information regarding the value of a property, please contact us for a free consultation.
5169 FRANKFORT HWY Ridgeley, WV 26753
3 Beds
1 Bath
1,451 SqFt
Key Details
Sold Price $169,900
Property Type Single Family Home
Sub Type Detached
Listing Status Sold
Purchase Type For Sale
Square Footage 1,451 sqft
Price per Sqft $117
Subdivision Farris Orchard
MLS Listing ID WVMI2000766
Sold Date 06/24/22
Style Cape Cod
Bedrooms 3
Full Baths 1
HOA Y/N N
Abv Grd Liv Area 1,451
Originating Board BRIGHT
Year Built 1970
Annual Tax Amount $649
Tax Year 2021
Lot Size 0.425 Acres
Acres 0.42
Property Description
Beautiful 3 bedroom, 1 bath brick home on large lot, in convenient Short Gap location. Laminate floors, carpet, and ceramic tile throughout the home. Fully equipped kitchen with stainless steel appliances and oak cabinets. Full unfinished basement with workshop area, den, and one car garage. Owner has completed many renovations in this home! Nice yard area with mulitple outbuildings. Minutes to Cumberland and Lavale and a short hop to ATK and IBM. Low WV taxes and a must see!!
Location
State WV
County Mineral
Zoning 101
Rooms
Basement Windows
Main Level Bedrooms 3
Interior
Interior Features Breakfast Area, Dining Area, Floor Plan - Traditional
Hot Water Electric
Heating Wood Burn Stove, Heat Pump(s)
Cooling Central A/C
Flooring Ceramic Tile, Carpet, Laminate Plank
Fireplaces Number 1
Fireplaces Type Brick
Equipment Dryer, Freezer, Oven/Range - Electric, Refrigerator, Washer, Exhaust Fan, Stainless Steel Appliances
Fireplace Y
Appliance Dryer, Freezer, Oven/Range - Electric, Refrigerator, Washer, Exhaust Fan, Stainless Steel Appliances
Heat Source Electric, Wood
Exterior
Parking Features Basement Garage
Garage Spaces 5.0
Utilities Available Cable TV Available, Phone Available
Water Access N
Roof Type Architectural Shingle
Accessibility Other
Total Parking Spaces 5
Garage Y
Building
Story 3
Foundation Block
Sewer Public Sewer
Water Public
Architectural Style Cape Cod
Level or Stories 3
Additional Building Above Grade, Below Grade
New Construction N
Schools
School District Mineral County Schools
Others
Pets Allowed Y
Senior Community No
Tax ID 04 13Q001000000000
Ownership Fee Simple
SqFt Source Assessor
Acceptable Financing Conventional, FHA, USDA
Listing Terms Conventional, FHA, USDA
Financing Conventional,FHA,USDA
Special Listing Condition Standard
Pets Allowed No Pet Restrictions
Read Less
Want to know what your home might be worth? Contact us for a FREE valuation!

Our team is ready to help you sell your home for the highest possible price ASAP

Bought with Debra J Hidey • Coldwell Banker Premier




