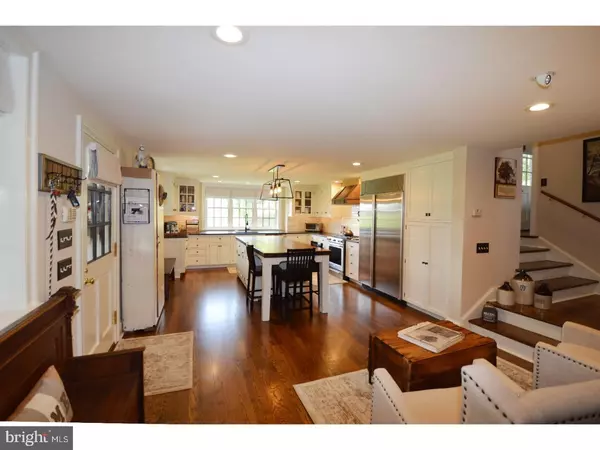$1,215,000
$1,275,000
4.7%For more information regarding the value of a property, please contact us for a free consultation.
1427 ASHLAND CLINTON SCHOOL RD Hockessin, DE 19707
4 Beds
3 Baths
3,100 SqFt
Key Details
Sold Price $1,215,000
Property Type Single Family Home
Sub Type Detached
Listing Status Sold
Purchase Type For Sale
Square Footage 3,100 sqft
Price per Sqft $391
Subdivision None Available
MLS Listing ID 1000404658
Sold Date 06/22/18
Style Colonial,Farmhouse/National Folk
Bedrooms 4
Full Baths 2
Half Baths 1
HOA Y/N N
Abv Grd Liv Area 3,100
Originating Board TREND
Year Built 1798
Annual Tax Amount $5,655
Tax Year 2017
Lot Size 17.000 Acres
Acres 17.0
Lot Dimensions 1351 X 550
Property Description
Originally built in 1797, "Ashland Spring Farm" is a stunning 17 acre private estate surrounded by conserved land, gorgeous views from every window, and a beautifully updated farmhouse with numerous upgrades. The porch spans the front of the house and has a welcoming swing where you can relax and enjoy the peace and quiet of your surroundings. Step inside this immaculate home to the fabulous eat in kitchen, a true cook's delight with new stainless appliances, leathered granite counter tops, new lighting, and custom designed wood topped center island with loads of cabinet space and bar seating. Your guests and friends will be wowed by the care and attention to detail throughout the home from the refinished hardwood floors, the new luxurious bathrooms, exposed stone walls, new neutral paint, and redesigned master suite. This special home has 4 Bedrooms, 3 Baths, an incredible dining room where holidays & dinner parties will be enjoyed, and an attractive family room with vaulted ceiling and multiple windows which provide loads of sunlight and lovely views of the backyard. Walk upstairs to the master suite with one of the most beautiful bathrooms you've ever seen. An exposed stone wall shower, freestanding tub, double vanity, barn doors, and new tile floor leads to a huge master closet with Closets by Design interior. There are 2 additional bedrooms on this level, a front and back staircase, a laundry room with washer/dryer, and a gorgeous updated full bath. Back on the main level there is an additional bedroom currently being used as a fabulous office and an updated powder room. This property includes a detached 2500sf garage with radiant heated floors, A/C, and 4 oversized garage doors which provides ample storage for farm equipment or could easily be converted to a barn. Additional features include 4 zone heating, security system, water treatment system, deer fence, new lighting, new washer & dryer, freshly painted porch & exterior trim, unfinished basement with outside entrance, new window treatments, and cute 2 story springhouse. Property is under Delaware Nature Society Conservation Easement (easy to work with). Sellers have agricultural reduced tax assessment w/ Orchardgrass on 12 acres maintained at no cost by local farmer. Minutes to Greenville, Vicmead, and Wilmington Country Clubs, an easy commute to Wilmington or Philadelphia, and close to Longwood Gardens and Winterthur. It's the perfect place to enjoy life so schedule a showing today!
Location
State DE
County New Castle
Area Hockssn/Greenvl/Centrvl (30902)
Zoning SE
Rooms
Other Rooms Living Room, Dining Room, Primary Bedroom, Bedroom 2, Bedroom 3, Kitchen, Bedroom 1, Attic
Basement Full, Unfinished, Outside Entrance
Interior
Interior Features Primary Bath(s), Kitchen - Island, Ceiling Fan(s), Water Treat System, Kitchen - Eat-In
Hot Water Electric
Heating Oil, Propane, Forced Air, Radiator, Radiant, Zoned, Energy Star Heating System
Cooling Central A/C, Energy Star Cooling System
Flooring Wood, Stone
Fireplaces Number 2
Fireplaces Type Gas/Propane, Non-Functioning
Equipment Oven - Self Cleaning, Dishwasher, Refrigerator, Energy Efficient Appliances
Fireplace Y
Window Features Energy Efficient
Appliance Oven - Self Cleaning, Dishwasher, Refrigerator, Energy Efficient Appliances
Heat Source Oil, Bottled Gas/Propane
Laundry Upper Floor
Exterior
Exterior Feature Porch(es)
Parking Features Garage Door Opener, Oversized
Garage Spaces 7.0
Fence Other
Utilities Available Cable TV
Roof Type Pitched,Wood
Accessibility None
Porch Porch(es)
Total Parking Spaces 7
Garage Y
Building
Lot Description Sloping, Open, Front Yard, Rear Yard, SideYard(s)
Story 2
Foundation Stone, Concrete Perimeter
Sewer On Site Septic
Water Well
Architectural Style Colonial, Farmhouse/National Folk
Level or Stories 2
Additional Building Above Grade
Structure Type Cathedral Ceilings,9'+ Ceilings
New Construction N
Schools
School District Red Clay Consolidated
Others
Senior Community No
Tax ID 07-010.00-092
Ownership Fee Simple
Security Features Security System
Acceptable Financing Conventional
Listing Terms Conventional
Financing Conventional
Read Less
Want to know what your home might be worth? Contact us for a FREE valuation!

Our team is ready to help you sell your home for the highest possible price ASAP

Bought with David W Smyth • RE/MAX Elite




