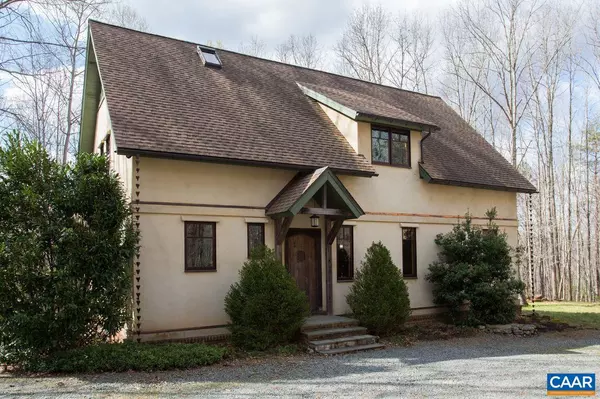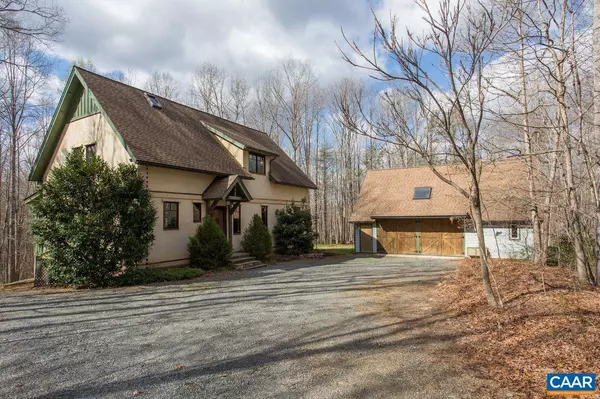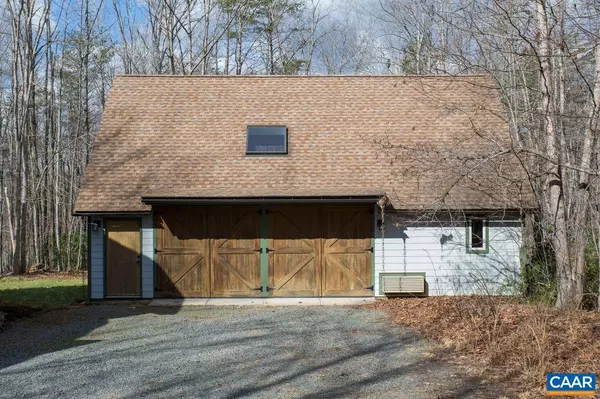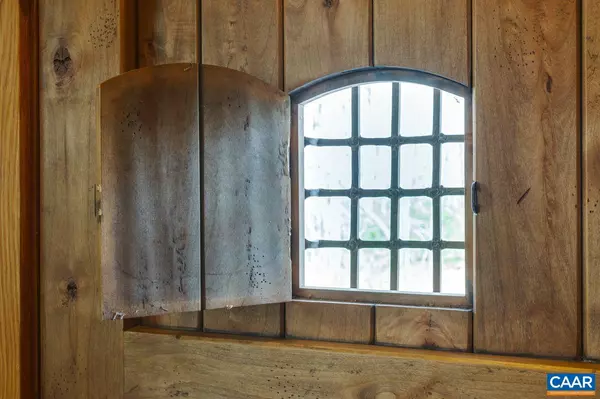$860,000
$795,000
8.2%For more information regarding the value of a property, please contact us for a free consultation.
5377 HAVENWOOD LN Schuyler, VA 22969
4 Beds
3 Baths
3,472 SqFt
Key Details
Sold Price $860,000
Property Type Single Family Home
Sub Type Detached
Listing Status Sold
Purchase Type For Sale
Square Footage 3,472 sqft
Price per Sqft $247
Subdivision The Quarries
MLS Listing ID 628900
Sold Date 06/15/22
Style Craftsman,Cabin/Lodge,Colonial
Bedrooms 4
Full Baths 3
Condo Fees $500
HOA Fees $8/ann
HOA Y/N Y
Abv Grd Liv Area 3,472
Originating Board CAAR
Year Built 2005
Annual Tax Amount $5,722
Tax Year 2021
Lot Size 21.720 Acres
Acres 21.72
Property Description
A retreat from it all! Tucked away in the quiet, eco-conscious neighborhood known as The Quarries, sits a peaceful and exceptionally crafted home. Built to resemble an 14th century English manor this home features a large central hall with a beautiful fireplace, dining and kitchen area. The gourmet kitchen offers stainless steel appliances, soapstone countertops from a local quarry, double ovens and a gas range. With soaring, timber frame ceilings, geothermal heating and hardwood floors throughout, the homes has 4 bedrooms, and 3 baths, with an office and side porch. The garage is ready to be a yoga or artists studio with loft, electric and heating. All materials for the home were locally sourced, with on-demand water heater, bio-foam insulation and fantastic well water! With ample trails for hiking, surrounded by wildlife, a peaceful escape awaits.,Cherry Cabinets,Soapstone Counter
Location
State VA
County Albemarle
Zoning A-1
Rooms
Basement Fully Finished, Full, Outside Entrance, Walkout Level, Windows
Interior
Interior Features Entry Level Bedroom
Heating Central, Forced Air, Heat Pump(s)
Cooling Central A/C
Fireplaces Type Stone
Fireplace N
Heat Source Geo-thermal, Propane - Owned
Exterior
Parking Features Garage - Side Entry
Accessibility None
Garage Y
Building
Story 2
Foundation Brick/Mortar
Sewer Septic Exists
Water Well
Architectural Style Craftsman, Cabin/Lodge, Colonial
Level or Stories 2
Additional Building Above Grade, Below Grade
New Construction N
Schools
Middle Schools Walton
High Schools Monticello
School District Albemarle County Public Schools
Others
Ownership Other
Special Listing Condition Standard
Read Less
Want to know what your home might be worth? Contact us for a FREE valuation!

Our team is ready to help you sell your home for the highest possible price ASAP

Bought with ROBERT HUGHES • NEST REALTY GROUP




