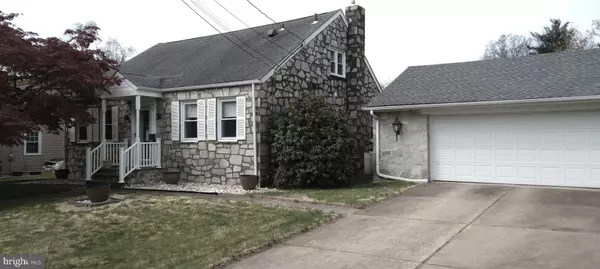$404,000
$385,000
4.9%For more information regarding the value of a property, please contact us for a free consultation.
68 SAYBROOK AVE Hamilton Township, NJ 08619
3 Beds
2 Baths
1,836 SqFt
Key Details
Sold Price $404,000
Property Type Single Family Home
Sub Type Detached
Listing Status Sold
Purchase Type For Sale
Square Footage 1,836 sqft
Price per Sqft $220
Subdivision Not On List
MLS Listing ID NJME2015522
Sold Date 06/10/22
Style Cape Cod
Bedrooms 3
Full Baths 1
Half Baths 1
HOA Y/N N
Abv Grd Liv Area 1,836
Originating Board BRIGHT
Year Built 1950
Annual Tax Amount $7,795
Tax Year 2021
Lot Size 0.344 Acres
Acres 0.34
Lot Dimensions 100.00 x 150.00
Property Description
Impressive - Unique - Exciting!! You won't be disappointed with this (3)+ bedroom and 1.5 bath Cape Cod with an oversized 2+ car garage in highly demanded Hamilton Township. Check out the huge & updated kitchen ( 18 ' x 15') which is perfect for hosting large gatherings. It features 42" cabinetry, loads of granite counter tops with oversized and 8" deep sink, stainless steel appliances, ceramic backsplash and flooring. The 18' x 17' living room offers wall-to wall carpeting over hardwood with an entry foyer and easy access to a covered porch. A full bath with a 6' vanity, wainscoting/chair rail and tiled shower/tub is flanked by 2 abundant sized bedrooms with brand new carpeting over hardwood. Upstairs offers a bedroom suite with (3) closets, (1) of them a walk-in, carpeting and an updated half-bath. The open area can double as a den/office/media room or just a large dressing area. The basement is partially finished with recessed lighting, carpeting, double closets and an exercise room and yes another room can be used as a hobby room. Other areas in the basement include shelving and laundry. Take your coffee outside to an 8' x 20' , 3-season (Florida room) with jalousie windows and easy access to the concrete patio. You'll just love the huge fenced-in yard with invisible fencing and there's plenty of wood to fire-up your fire pit. The oversized 2-car garage is also great for for storing lawn equipment. Tons of shelving to accommodate one's needs. The concrete driveway can park (4) cars and the bend in the road adds to your invited guests.
Some other features: timberline roof, central air, stone exterior, custom blinds and window treatments are included. A minute from Rt. 295 and a few more minutes to the train station in Hamilton. Yyour can't ask for much more! Don't miss the opportunity!
Location
State NJ
County Mercer
Area Hamilton Twp (21103)
Zoning RESIDENTIAL
Rooms
Other Rooms Living Room, Dining Room, Bedroom 2, Bedroom 3, Kitchen, Bedroom 1, Sun/Florida Room, Exercise Room, Office, Utility Room, Media Room, Bathroom 1, Bonus Room, Hobby Room, Half Bath
Basement Full, Interior Access, Partially Finished, Shelving, Space For Rooms, Windows
Main Level Bedrooms 2
Interior
Interior Features Built-Ins, Carpet, Ceiling Fan(s), Chair Railings, Combination Kitchen/Dining, Entry Level Bedroom, Floor Plan - Traditional, Kitchen - Eat-In, Kitchen - Table Space, Tub Shower, Upgraded Countertops, Wainscotting, Walk-in Closet(s), Window Treatments, Wood Floors
Hot Water Natural Gas
Heating Forced Air
Cooling Central A/C
Flooring Hardwood, Partially Carpeted, Tile/Brick
Equipment Dishwasher, Dryer - Gas, Exhaust Fan, Oven/Range - Gas, Stainless Steel Appliances, Washer, Water Heater
Window Features Casement,Vinyl Clad
Appliance Dishwasher, Dryer - Gas, Exhaust Fan, Oven/Range - Gas, Stainless Steel Appliances, Washer, Water Heater
Heat Source Natural Gas
Exterior
Exterior Feature Porch(es), Screened
Parking Features Garage - Side Entry, Garage Door Opener, Oversized
Garage Spaces 6.0
Fence Chain Link, Invisible
Utilities Available Cable TV
Water Access N
Roof Type Shingle
Accessibility None
Porch Porch(es), Screened
Total Parking Spaces 6
Garage Y
Building
Lot Description Corner, Level, Rear Yard, Premium
Story 2
Foundation Block
Sewer Public Sewer
Water Public
Architectural Style Cape Cod
Level or Stories 2
Additional Building Above Grade, Below Grade
Structure Type High,Plaster Walls
New Construction N
Schools
Middle Schools Crockett
High Schools Hamilton North-Nottingham H.S.
School District Hamilton Township
Others
Pets Allowed Y
Senior Community No
Tax ID 03-01783-00001
Ownership Fee Simple
SqFt Source Assessor
Acceptable Financing Cash, Conventional, FHA
Horse Property N
Listing Terms Cash, Conventional, FHA
Financing Cash,Conventional,FHA
Special Listing Condition Standard
Pets Allowed Case by Case Basis
Read Less
Want to know what your home might be worth? Contact us for a FREE valuation!

Our team is ready to help you sell your home for the highest possible price ASAP

Bought with Jessica Rojas • Realty Executives Signature Homes





