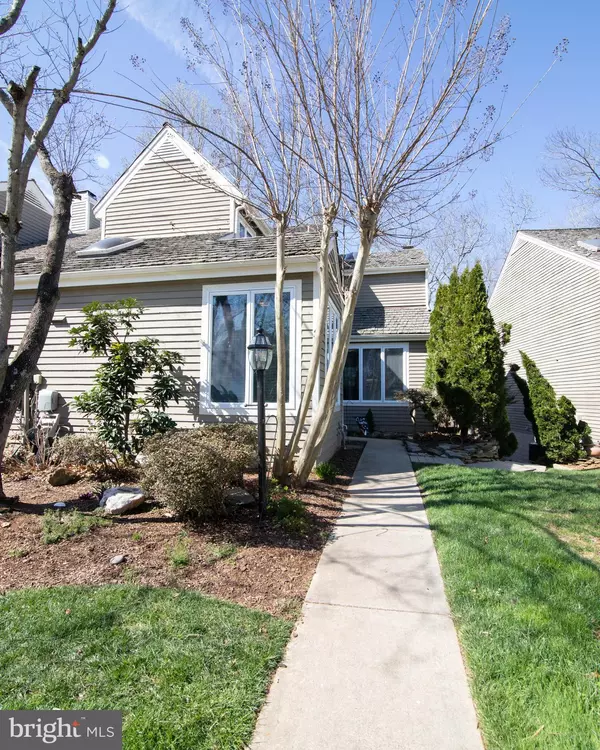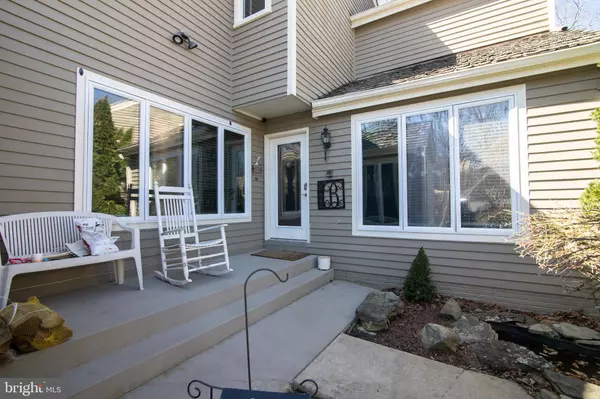$600,000
$609,900
1.6%For more information regarding the value of a property, please contact us for a free consultation.
4746 TIMBER RIDGE DR Dumfries, VA 22025
4 Beds
4 Baths
2,349 SqFt
Key Details
Sold Price $600,000
Property Type Townhouse
Sub Type End of Row/Townhouse
Listing Status Sold
Purchase Type For Sale
Square Footage 2,349 sqft
Price per Sqft $255
Subdivision Montclair
MLS Listing ID VAPW2023628
Sold Date 05/31/22
Style Contemporary
Bedrooms 4
Full Baths 3
Half Baths 1
HOA Fees $53/mo
HOA Y/N Y
Abv Grd Liv Area 1,775
Originating Board BRIGHT
Year Built 1986
Annual Tax Amount $6,699
Tax Year 2022
Lot Size 4,095 Sqft
Acres 0.09
Property Description
This beautiful lakefront home is situated on Lake Montclair with direct access to the lake.
Welcome home to your personal oasis. As you approach this home you are greeted by a well landscaped front yard with extensive hardscape and koi pond. This home boasts Three fully finished levels with a spacious updated kitchen, granite counters, Black stainless appliances. Gleaming hardwood floors. Family room with wood burning fireplace. Main level bedroom or office. Enjoy quiet evenings relaxing on your deck overlooking Lake Montclair. Upper level features two bedrooms with a large primary bedroom and updated primary bath. Second bedroom with private bathroom. Lower level with 4th bedroom and recreation room featuring a second wood burning fireplace. Access to lower level deck and walkway to private dock. Enjoy all the amenities of Lake Montclair, Three private beaches, tot lots and more. Community is close to commuter routes north to DC, Minutes to Marine Corp Base Quantico. VRE is within 10 miles. Close to shopping and restaurants. We will also incorporate a few drone pics of the island along with a photo shoot of the home.
Location
State VA
County Prince William
Zoning RPC
Rooms
Other Rooms Living Room, Dining Room, Primary Bedroom, Bedroom 2, Bedroom 3, Kitchen, Game Room
Basement Full
Main Level Bedrooms 1
Interior
Interior Features Breakfast Area, Kitchen - Table Space, Dining Area, Built-Ins, Primary Bath(s), Wet/Dry Bar, Wood Floors, Floor Plan - Open
Hot Water Electric
Heating Heat Pump(s)
Cooling Ceiling Fan(s), Central A/C, Heat Pump(s)
Flooring Carpet, Hardwood
Fireplaces Number 2
Fireplaces Type Screen
Equipment Washer/Dryer Hookups Only, Microwave, Washer, Dryer, Dishwasher, Disposal, Intercom, Refrigerator, Icemaker, Stove
Fireplace Y
Appliance Washer/Dryer Hookups Only, Microwave, Washer, Dryer, Dishwasher, Disposal, Intercom, Refrigerator, Icemaker, Stove
Heat Source Electric
Exterior
Exterior Feature Deck(s), Balcony
Garage Spaces 2.0
Utilities Available Cable TV Available
Amenities Available Basketball Courts, Beach, Bike Trail, Boat Dock/Slip, Community Center, Party Room, Pier/Dock, Pool Mem Avail, Tot Lots/Playground, Water/Lake Privileges
Waterfront Description Private Dock Site
Water Access Y
Water Access Desc Boat - Electric Motor Only,Boat - Length Limit,Canoe/Kayak,Fishing Allowed,No Personal Watercraft (PWC),Private Access
View Lake, Trees/Woods, Water
Roof Type Shake
Accessibility None
Porch Deck(s), Balcony
Road Frontage Private
Total Parking Spaces 2
Garage N
Building
Lot Description Trees/Wooded
Story 3
Foundation Concrete Perimeter
Sewer Public Sewer
Water Public
Architectural Style Contemporary
Level or Stories 3
Additional Building Above Grade, Below Grade
Structure Type Vaulted Ceilings
New Construction N
Schools
School District Prince William County Public Schools
Others
HOA Fee Include Reserve Funds,Road Maintenance
Senior Community No
Tax ID 8190-08-4490
Ownership Fee Simple
SqFt Source Assessor
Security Features Security System
Acceptable Financing Cash, Conventional, FHA, VA, Negotiable
Listing Terms Cash, Conventional, FHA, VA, Negotiable
Financing Cash,Conventional,FHA,VA,Negotiable
Special Listing Condition Standard
Read Less
Want to know what your home might be worth? Contact us for a FREE valuation!

Our team is ready to help you sell your home for the highest possible price ASAP

Bought with Stacy Bond • EXP Realty, LLC





