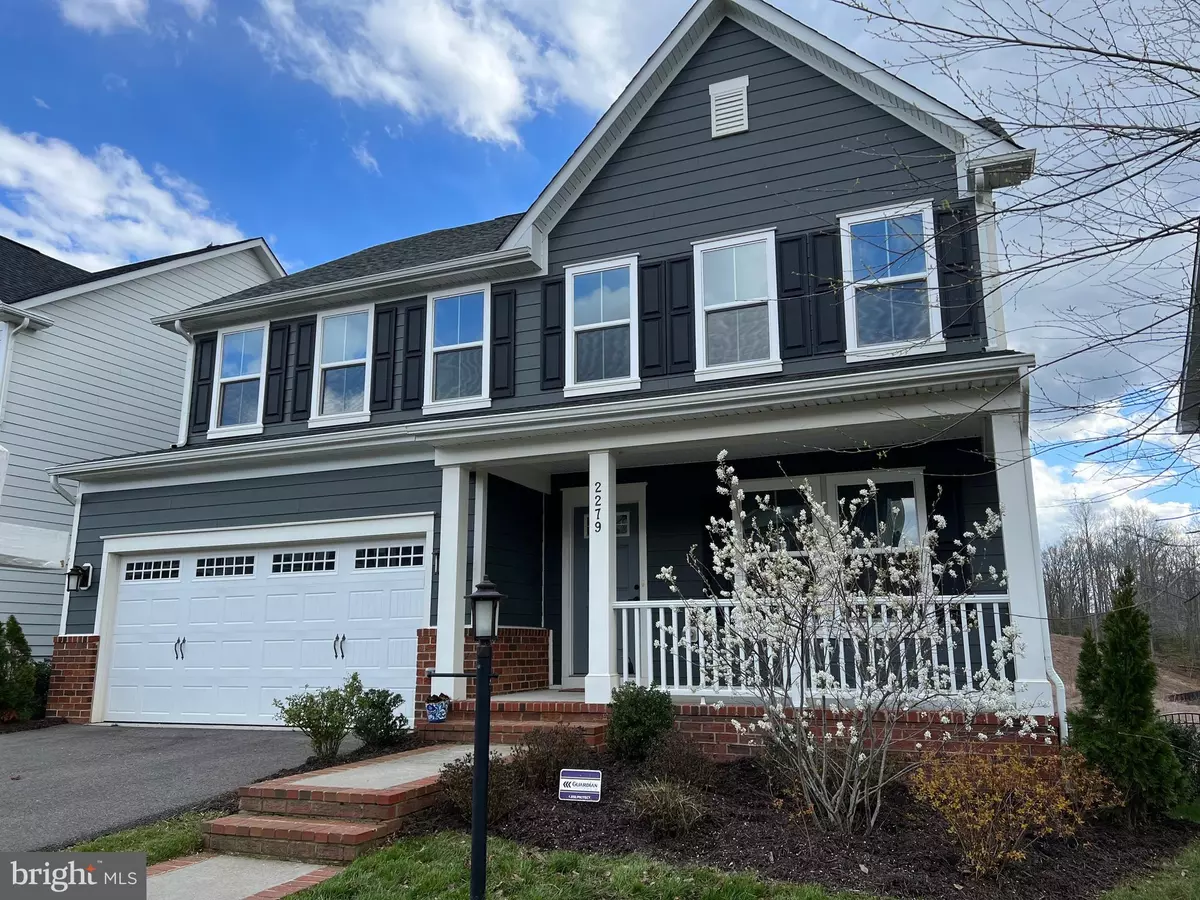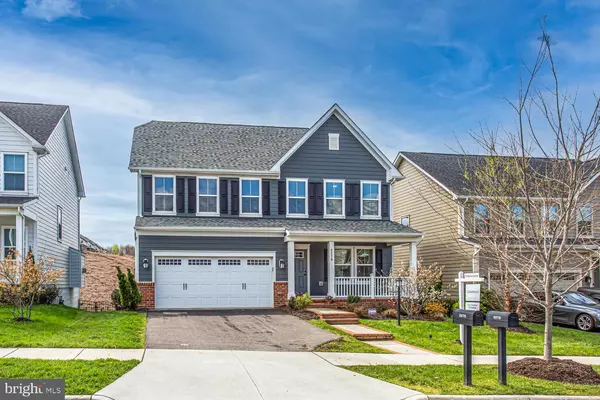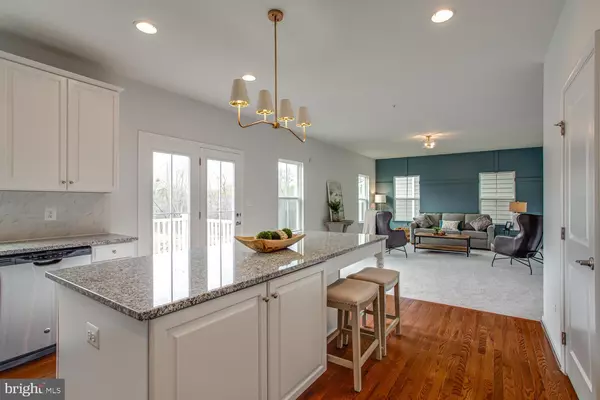$739,000
$739,000
For more information regarding the value of a property, please contact us for a free consultation.
2279 RIVER BIRCH RD Dumfries, VA 22026
4 Beds
4 Baths
3,296 SqFt
Key Details
Sold Price $739,000
Property Type Single Family Home
Sub Type Detached
Listing Status Sold
Purchase Type For Sale
Square Footage 3,296 sqft
Price per Sqft $224
Subdivision Potomac Shores
MLS Listing ID VAPW2024476
Sold Date 05/31/22
Style Transitional,Traditional
Bedrooms 4
Full Baths 3
Half Baths 1
HOA Fees $200/mo
HOA Y/N Y
Abv Grd Liv Area 2,538
Originating Board BRIGHT
Year Built 2017
Annual Tax Amount $7,302
Tax Year 2022
Lot Size 6,068 Sqft
Acres 0.14
Property Description
Already built, ready to move-in and fantastic ! This lovely Milan Model offers so much space! Come in from the from your charming front porch to the inviting foyer. On your right is a perfectly sized sitting room or office, and a formal dining room all with hardwood floors! Cook in the gourmet kitchen its huge center island, stainless steel appliances and keep up with everything in the adjacent large great room or walk out to the deck and have coffee overlooking your large fenced yard and green space with views of a pond! Upstairs are three large bedrooms and shared bath. The huge primary bedroom has a tray ceiling, two large walk-in closets and a private bath with walk in shower, double sinks and a soaking tub. The laundry room is also on the upper floor and has brand new washer and dryer. The main level also offers a mud room with access to the two car garage! The walk-out lower level has the 15 x 20 rec room with a wet bar, wood cabinets and granite and french doors to the rear yard. There is also another finished room, can be an exercise room, office space or media room! There is brand new carpet, the hardwood has been polished and the house has been newly painted. A very low $200 HOA fee monthly includes 150/150 internet, five miles of trails, the state-of-the-art gym, access to the Social Barn and the Fitness Barn at The Shores Club, Access to all the resident-sponsored events, pools, fields etc. A neighborhood VRE station is also coming soon. It's so close to all the area has to offer and easy access to Rt95.
Location
State VA
County Prince William
Zoning PMR
Rooms
Other Rooms Living Room, Dining Room, Primary Bedroom, Bedroom 2, Bedroom 3, Bedroom 4, Kitchen, Family Room, Foyer, Laundry, Office, Recreation Room, Storage Room, Bathroom 2, Bathroom 3, Primary Bathroom, Half Bath
Basement Connecting Stairway, Combination, Fully Finished, Interior Access
Interior
Interior Features Wood Floors, Wet/Dry Bar, Walk-in Closet(s), Upgraded Countertops, Stall Shower, Soaking Tub, Recessed Lighting, Pantry, Kitchen - Island, Kitchen - Gourmet, Formal/Separate Dining Room, Floor Plan - Traditional, Family Room Off Kitchen
Hot Water Natural Gas
Cooling Central A/C
Flooring Carpet, Ceramic Tile, Hardwood
Equipment Built-In Microwave, Dishwasher, Disposal, Washer, Dryer, Refrigerator, Icemaker, Oven/Range - Gas, Stainless Steel Appliances
Fireplace N
Appliance Built-In Microwave, Dishwasher, Disposal, Washer, Dryer, Refrigerator, Icemaker, Oven/Range - Gas, Stainless Steel Appliances
Heat Source Natural Gas
Laundry Upper Floor
Exterior
Parking Features Garage Door Opener, Garage - Front Entry
Garage Spaces 2.0
Amenities Available Club House, Common Grounds, Community Center, Fitness Center, Golf Course Membership Available, Jog/Walk Path, Party Room, Pool - Outdoor, Recreational Center, Swimming Pool, Tot Lots/Playground
Water Access N
Accessibility None
Attached Garage 2
Total Parking Spaces 2
Garage Y
Building
Story 3
Foundation Concrete Perimeter
Sewer Public Sewer
Water Public
Architectural Style Transitional, Traditional
Level or Stories 3
Additional Building Above Grade, Below Grade
New Construction N
Schools
School District Prince William County Public Schools
Others
Pets Allowed Y
HOA Fee Include Common Area Maintenance,Health Club,High Speed Internet,Insurance,Management,Pool(s),Recreation Facility,Trash
Senior Community No
Tax ID 8388-19-4074
Ownership Fee Simple
SqFt Source Assessor
Special Listing Condition Standard
Pets Allowed No Pet Restrictions
Read Less
Want to know what your home might be worth? Contact us for a FREE valuation!

Our team is ready to help you sell your home for the highest possible price ASAP

Bought with Andre R Perry • EXP Realty, LLC





