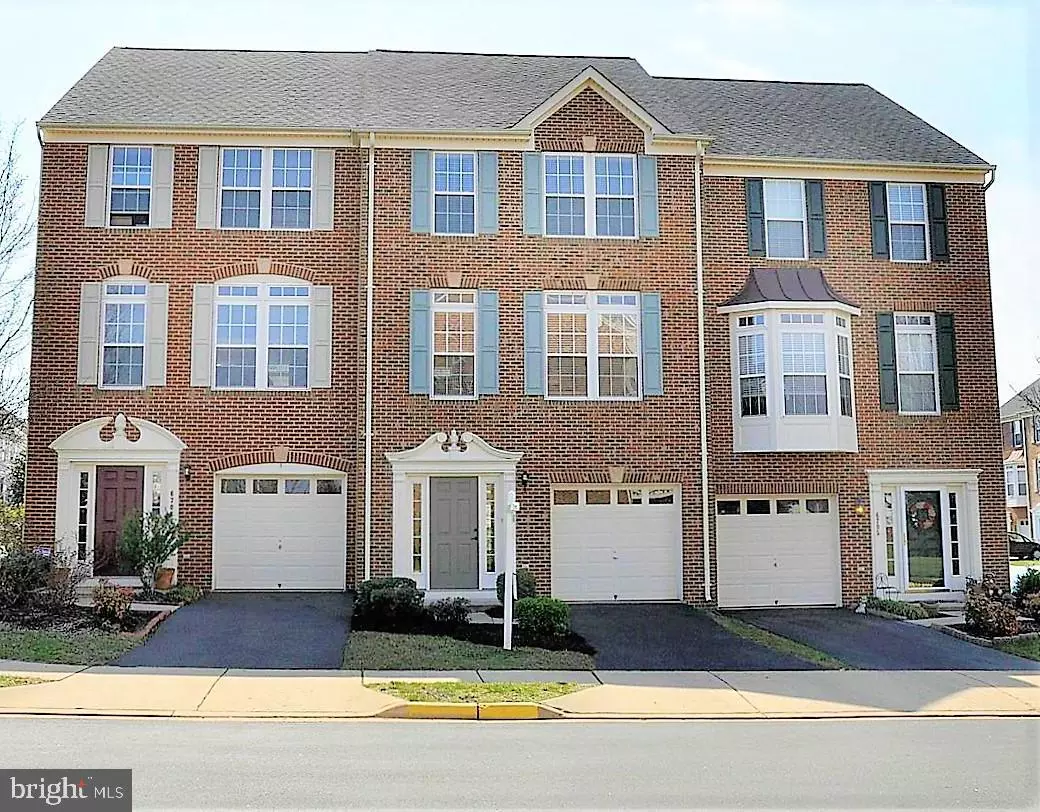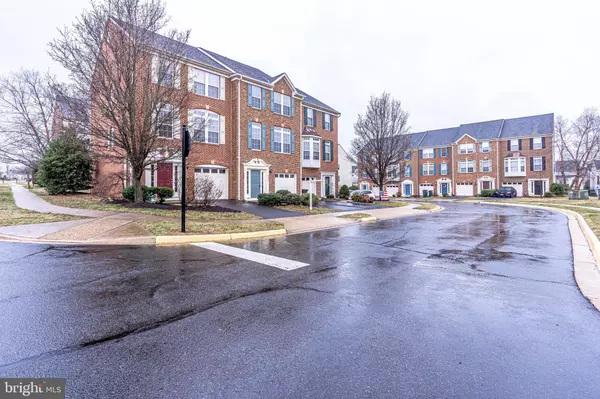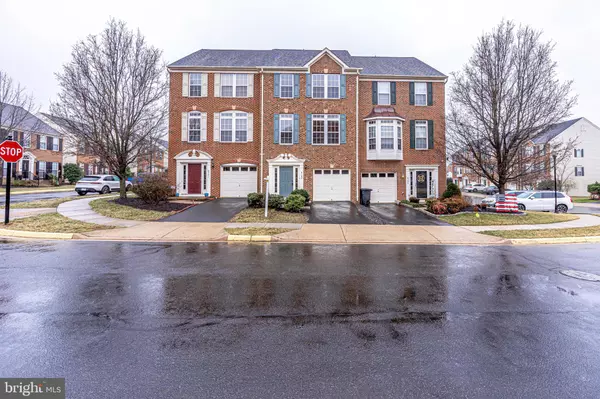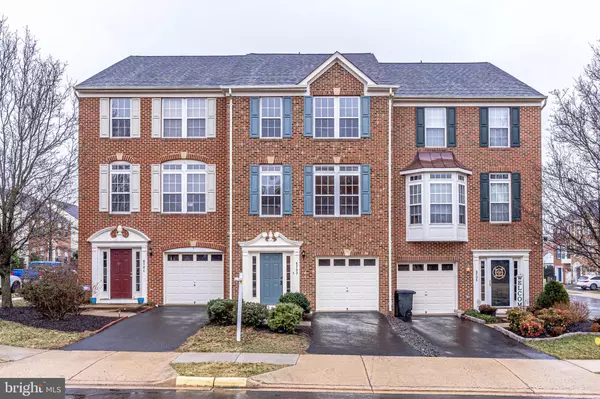$529,000
$529,000
For more information regarding the value of a property, please contact us for a free consultation.
6703 LUCAS POINT LOOP Gainesville, VA 20155
4 Beds
3 Baths
2,300 SqFt
Key Details
Sold Price $529,000
Property Type Townhouse
Sub Type Interior Row/Townhouse
Listing Status Sold
Purchase Type For Sale
Square Footage 2,300 sqft
Price per Sqft $230
Subdivision Parks At Piedmont
MLS Listing ID VAPW2021984
Sold Date 05/24/22
Style Colonial
Bedrooms 4
Full Baths 2
Half Baths 1
HOA Fees $132/mo
HOA Y/N Y
Abv Grd Liv Area 2,300
Originating Board BRIGHT
Year Built 2003
Annual Tax Amount $4,485
Tax Year 2021
Lot Size 1,690 Sqft
Acres 0.04
Property Description
Financing fell through, Back on market. This lovely townhouse is beautifully renovated. Open and spacious floor plan. 3 level bump-out really makes this house stands out. It creates additional rooms in both first and second floors that can be used for a variety of purposes. The second floor (main floor) has extra space that may be used as a study room, in addition to the living room, dining room, and kitchen. A beautiful new hardwood floor is installed on the entire second floor. The first floor (basement) has an extra room in addition to the open space. Foyer and first to second floor stairs have new hardwood floor. New carpet throughout the rest of the house. New painting on all walls, ceilings, doors, and trims of house. New bathroom floor tiles, toilets and lights. New granite countertop and backsplash in kitchen with new and stylish stainless-steel appliances. Owner's suite with luxury bath and separate shower & soaking tub, walk-in closet, vaulted ceilings. Tons of natural light. Alarm system wiring installed for this house. Beautiful neighborhood and convenient Pool, clubhouse & more extra parking. don't miss your dream home!!!
Location
State VA
County Prince William
Zoning PMR
Rooms
Basement Connecting Stairway, Front Entrance, Garage Access, Fully Finished, Rear Entrance, Walkout Level
Interior
Interior Features Carpet, Kitchen - Island, Walk-in Closet(s), Wood Floors
Hot Water Natural Gas
Heating Central, Forced Air
Cooling Central A/C
Flooring Hardwood
Fireplaces Number 1
Equipment Built-In Microwave, Dishwasher, Disposal, Dryer, Oven/Range - Electric, Refrigerator, Stainless Steel Appliances, Washer
Appliance Built-In Microwave, Dishwasher, Disposal, Dryer, Oven/Range - Electric, Refrigerator, Stainless Steel Appliances, Washer
Heat Source Natural Gas
Exterior
Parking Features Garage - Front Entry, Garage Door Opener
Garage Spaces 1.0
Amenities Available Swimming Pool, Tot Lots/Playground, Club House
Water Access N
Accessibility Other
Attached Garage 1
Total Parking Spaces 1
Garage Y
Building
Story 3
Foundation Slab
Sewer Public Sewer
Water Public
Architectural Style Colonial
Level or Stories 3
Additional Building Above Grade, Below Grade
Structure Type Dry Wall
New Construction N
Schools
Elementary Schools Haymarket
Middle Schools Bull Run
High Schools Battlefield
School District Prince William County Public Schools
Others
HOA Fee Include Parking Fee,Road Maintenance,Snow Removal
Senior Community No
Tax ID 7398-30-5683
Ownership Fee Simple
SqFt Source Assessor
Special Listing Condition Standard
Read Less
Want to know what your home might be worth? Contact us for a FREE valuation!

Our team is ready to help you sell your home for the highest possible price ASAP

Bought with Hasset Hailu • Ikon Realty




