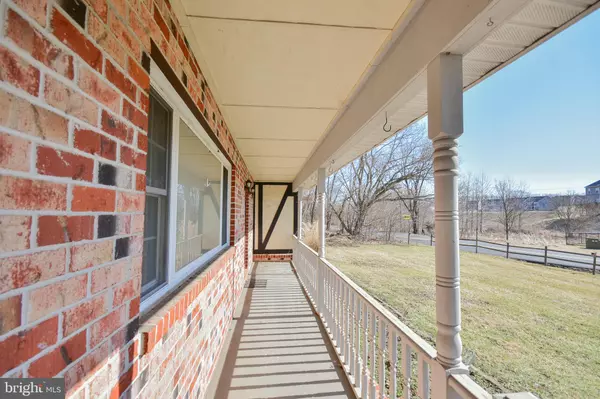$316,000
$324,900
2.7%For more information regarding the value of a property, please contact us for a free consultation.
1741 SAINT ANDREWS DR Hedgesville, WV 25427
3 Beds
3 Baths
2,014 SqFt
Key Details
Sold Price $316,000
Property Type Single Family Home
Sub Type Detached
Listing Status Sold
Purchase Type For Sale
Square Footage 2,014 sqft
Price per Sqft $156
Subdivision None Available
MLS Listing ID WVBE2006732
Sold Date 05/26/22
Style Ranch/Rambler
Bedrooms 3
Full Baths 2
Half Baths 1
HOA Y/N N
Abv Grd Liv Area 2,014
Originating Board BRIGHT
Year Built 1986
Annual Tax Amount $1,426
Tax Year 2021
Lot Size 2.000 Acres
Acres 2.0
Property Description
RARE FIND - country living close to shopping, restaurants and quick access to I-81. No HOA. This home sits on 2 beautiful wooded acres. The rancher style features one level living, including a living room, family room, large formal dining room, kitchen with island, 3 bedroom and 2.5 baths. The kitchen has cooktop, wall oven and Corian countertops. A washer/dryer hook up and a walk-in pantry in the hall provide easy access to everything and plenty of storage space. This home has had the same owners for over 30 years and they took pride in caring for it and maintaining it well. This is an "as-is" sale but the main work needing done is cosmetic updates if you chose, but it is ready to move into. Laminate flooring through all of the house, except the bathrooms which have tile. The roof was replaced in 2019 with 30 year architectural shingles. The back door walks out onto a low level deck overlooking a large backyard, the mature trees have been trimmed and cared for over the years and provide a great shade in the summer. The house has plenty of room for entertaining and the driveway provides plenty of extra parking beside the garage. A 20x16 workshop shed with electric conveys as well. Sellers are offering a 1 year American Home Shield home warranty with an accepted offer. This home is just waiting for new memories to be made - schedule your showing, it won't last long!
Location
State WV
County Berkeley
Zoning 101
Rooms
Other Rooms Living Room, Dining Room, Primary Bedroom, Kitchen, Family Room, Bathroom 2, Bathroom 3, Primary Bathroom, Half Bath
Main Level Bedrooms 3
Interior
Interior Features Ceiling Fan(s), Central Vacuum, Entry Level Bedroom, Family Room Off Kitchen, Floor Plan - Traditional, Formal/Separate Dining Room, Kitchen - Island, Pantry, Water Treat System
Hot Water Electric
Heating Baseboard - Electric
Cooling Central A/C
Equipment Central Vacuum, Dishwasher, Disposal, Oven - Wall, Cooktop, Refrigerator, Water Conditioner - Owned, Water Heater
Appliance Central Vacuum, Dishwasher, Disposal, Oven - Wall, Cooktop, Refrigerator, Water Conditioner - Owned, Water Heater
Heat Source Electric
Laundry Hookup, Main Floor
Exterior
Exterior Feature Deck(s), Porch(es)
Parking Features Garage - Side Entry, Inside Access
Garage Spaces 1.0
Water Access N
Roof Type Architectural Shingle
Accessibility None
Porch Deck(s), Porch(es)
Attached Garage 1
Total Parking Spaces 1
Garage Y
Building
Story 1
Foundation Crawl Space
Sewer On Site Septic
Water Well
Architectural Style Ranch/Rambler
Level or Stories 1
Additional Building Above Grade, Below Grade
New Construction N
Schools
School District Berkeley County Schools
Others
Senior Community No
Tax ID 02 10010400020000
Ownership Fee Simple
SqFt Source Assessor
Acceptable Financing Cash, Conventional, FHA, USDA, VA
Listing Terms Cash, Conventional, FHA, USDA, VA
Financing Cash,Conventional,FHA,USDA,VA
Special Listing Condition Standard
Read Less
Want to know what your home might be worth? Contact us for a FREE valuation!

Our team is ready to help you sell your home for the highest possible price ASAP

Bought with DEBRA L CROSLEY • Keller Williams Realty




