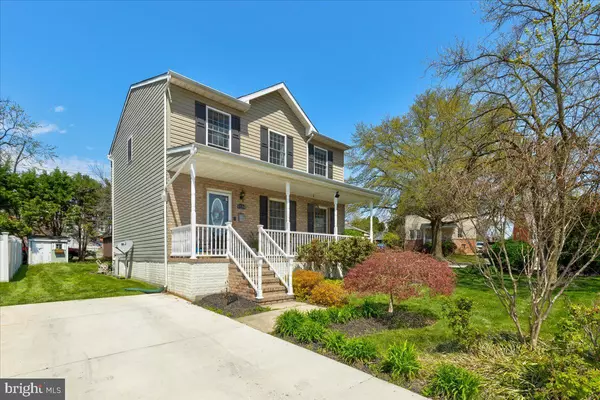$355,000
$350,000
1.4%For more information regarding the value of a property, please contact us for a free consultation.
6724 GARY Baltimore, MD 21222
4 Beds
4 Baths
2,168 SqFt
Key Details
Sold Price $355,000
Property Type Single Family Home
Sub Type Detached
Listing Status Sold
Purchase Type For Sale
Square Footage 2,168 sqft
Price per Sqft $163
Subdivision Graceland Park
MLS Listing ID MDBA2041652
Sold Date 05/19/22
Style Colonial
Bedrooms 4
Full Baths 3
Half Baths 1
HOA Y/N N
Abv Grd Liv Area 1,568
Originating Board BRIGHT
Year Built 2010
Annual Tax Amount $5,243
Tax Year 2021
Lot Size 3,300 Sqft
Acres 0.08
Property Description
ALL OFFERS WILL BE DUE BY MONDAY APRIL 25th by 8pm
Beautiful well maintained 4 bedroom 3 full bath and one half bath home on a corner lot being sold by its original owner. This home boasts with 3 nice size bedrooms upstairs, the master bedroom has a master bathroom with a soaking tup, and separate shower for you to retreat. The main level has tons of natural sunlight, an open floor plan, with hardwood floors, beautiful decorative chair rails in the dinning room, granite counter tops in the kitchen with an area for bar stools which provides great space for family gatherings and entertaining. the eat in kitchen leads to a beautiful deck and nice size backyard for your outside enjoyment. continuing downstairs, you will find a finished open basement with a bedroom and a full bathroom. This beautiful home is a must see, come tour it today.
Location
State MD
County Baltimore City
Zoning R-3
Rooms
Basement Other, Daylight, Full, Fully Finished, Interior Access, Space For Rooms, Windows
Interior
Interior Features Breakfast Area, Built-Ins, Carpet, Butlers Pantry, Ceiling Fan(s), Chair Railings, Combination Kitchen/Dining, Dining Area, Family Room Off Kitchen, Floor Plan - Open, Kitchen - Eat-In, Kitchen - Gourmet, Kitchen - Island, Kitchen - Table Space, Recessed Lighting, Soaking Tub, Stall Shower, Tub Shower, Upgraded Countertops, Walk-in Closet(s), Wood Floors
Hot Water Natural Gas
Heating Forced Air
Cooling Central A/C
Flooring Carpet, Ceramic Tile, Hardwood
Equipment Built-In Microwave, Dryer, Disposal, Dishwasher, Energy Efficient Appliances, Exhaust Fan, Icemaker, Oven/Range - Electric, Range Hood, Refrigerator, Stainless Steel Appliances, Washer
Appliance Built-In Microwave, Dryer, Disposal, Dishwasher, Energy Efficient Appliances, Exhaust Fan, Icemaker, Oven/Range - Electric, Range Hood, Refrigerator, Stainless Steel Appliances, Washer
Heat Source Natural Gas
Exterior
Exterior Feature Deck(s), Porch(es)
Fence Partially, Vinyl
Water Access N
Accessibility None
Porch Deck(s), Porch(es)
Garage N
Building
Story 3
Foundation Brick/Mortar
Sewer Public Sewer
Water Public
Architectural Style Colonial
Level or Stories 3
Additional Building Above Grade, Below Grade
Structure Type Dry Wall
New Construction N
Schools
School District Baltimore City Public Schools
Others
Senior Community No
Tax ID 0326016738 001
Ownership Fee Simple
SqFt Source Assessor
Special Listing Condition Standard
Read Less
Want to know what your home might be worth? Contact us for a FREE valuation!

Our team is ready to help you sell your home for the highest possible price ASAP

Bought with Manuel Alvarez • Compass





