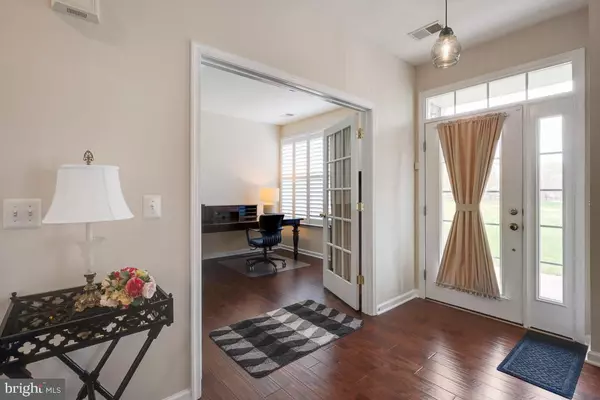$460,000
$460,000
For more information regarding the value of a property, please contact us for a free consultation.
13850 GREENDALE DR #51 Woodbridge, VA 22191
3 Beds
2 Baths
1,745 SqFt
Key Details
Sold Price $460,000
Property Type Condo
Sub Type Condo/Co-op
Listing Status Sold
Purchase Type For Sale
Square Footage 1,745 sqft
Price per Sqft $263
Subdivision Belmont Bay
MLS Listing ID VAPW2024056
Sold Date 05/16/22
Style Villa
Bedrooms 3
Full Baths 2
Condo Fees $395/mo
HOA Fees $71/mo
HOA Y/N Y
Abv Grd Liv Area 1,745
Originating Board BRIGHT
Year Built 2006
Annual Tax Amount $4,284
Tax Year 2021
Property Description
The Villas at Belmont Bay are the premier luxury condominium homes nestled in the waterfront community of Belmont Bay set against the Occoquan River and Occoquan Bay National Wildlife Refuge. These condo Villas provide similar space to single-family homes without the concerns of exterior building and lawn maintenance. If main level, one floor (no stairs!), move-in ready living is what you are seeking, come and see this updated and beautifully appointed end-unit, open-floor plan home with picturesque views of green space and trees from windows and doors. Enjoy relaxing and entertaining on your private patio just steps away from the gourmet kitchen and living room. An electric fireplace provides ambiance for the large living room and dining area. The dining space is accentuated with architectural pillars, chair rail molding and upgraded lighting. The spacious eat-in kitchen offers a center island with updated pendant and recessed lighting, granite countertops, tiled backsplash and designer luxury vinyl plank flooring. Flowing throughout the first floor living space, bedrooms and hall bathroom is upscale hand-scraped engineered hardwood flooring. The expansive owner suite provides a private retreat from the two other bedrooms and enjoys a spacious walk-in closet, ensuite bathroom with soaking tub, separate glass door shower with seat bench, double vanities, and ceramic tile flooring. Two other spacious bedrooms are separated from each other to provide additional privacy for family and guests. Custom Plantation Shutters or window blinds throughout. Newer furnace, A/C, humidifier and hot water heater. Roof replaced in 2021. Sprinkler system recently replaced. Laundry room with full size washer/dryer. Single bay garage with space for additional storage and paved driveway parking. Belmont Bay residents enjoy a walkable community square with storefront location across from the gazebo and private marina, water activities - boating, kayaking, paddle boarding, walking/bike/jog trails, outdoor pool, tennis court, Occoquan Bay National Wildlife Refuge and George Mason University's Potomac Science Center. Living here will feel like you are on vacation year-round. Close to major commuting routes (I-95, Rt.-1, Rt.-123), and Fort Belvoir with access to the Virginia Railway Express/AMTRAK Station within the community's entrance. Nearby shopping, restaurants, Stonebridge Town Center, Potomac Mills, and historic town of Occoquan.
Location
State VA
County Prince William
Zoning PMD
Rooms
Main Level Bedrooms 3
Interior
Interior Features Entry Level Bedroom, Floor Plan - Open, Kitchen - Gourmet, Kitchen - Island, Recessed Lighting, Soaking Tub, Sprinkler System, Upgraded Countertops, Walk-in Closet(s), Wood Floors, Chair Railings, Combination Dining/Living, Stall Shower, Tub Shower, Window Treatments
Hot Water Natural Gas
Heating Forced Air
Cooling Central A/C
Flooring Ceramic Tile, Engineered Wood, Luxury Vinyl Plank
Fireplaces Number 1
Fireplaces Type Electric, Screen
Equipment Built-In Microwave, Dishwasher, Disposal, Dryer, Humidifier, Icemaker, Refrigerator, Exhaust Fan, Washer, Oven/Range - Gas
Fireplace Y
Window Features Casement,Double Hung,Transom
Appliance Built-In Microwave, Dishwasher, Disposal, Dryer, Humidifier, Icemaker, Refrigerator, Exhaust Fan, Washer, Oven/Range - Gas
Heat Source Natural Gas
Laundry Main Floor, Washer In Unit, Dryer In Unit
Exterior
Exterior Feature Patio(s)
Parking Features Garage Door Opener, Garage - Rear Entry
Garage Spaces 2.0
Utilities Available Cable TV Available
Amenities Available Common Grounds, Jog/Walk Path, Marina/Marina Club, Swimming Pool, Tennis Courts, Tot Lots/Playground, Water/Lake Privileges, Pool - Outdoor
Water Access N
View Garden/Lawn, Trees/Woods, Scenic Vista
Street Surface Paved
Accessibility Level Entry - Main, No Stairs
Porch Patio(s)
Attached Garage 1
Total Parking Spaces 2
Garage Y
Building
Lot Description Backs - Open Common Area, Backs to Trees, Level, No Thru Street, Premium, Private
Story 1
Unit Features Garden 1 - 4 Floors
Sewer Public Sewer
Water Public
Architectural Style Villa
Level or Stories 1
Additional Building Above Grade, Below Grade
New Construction N
Schools
Elementary Schools Belmont
Middle Schools Fred M. Lynn
High Schools Freedom
School District Prince William County Public Schools
Others
Pets Allowed Y
HOA Fee Include Common Area Maintenance,Ext Bldg Maint,Management,Lawn Maintenance,Snow Removal,Insurance,Reserve Funds
Senior Community No
Tax ID 8492-23-2266.01
Ownership Condominium
Security Features Main Entrance Lock,Smoke Detector,Sprinkler System - Indoor,Carbon Monoxide Detector(s)
Acceptable Financing Cash, Conventional, VA, FHA
Horse Property N
Listing Terms Cash, Conventional, VA, FHA
Financing Cash,Conventional,VA,FHA
Special Listing Condition Standard
Pets Allowed No Pet Restrictions
Read Less
Want to know what your home might be worth? Contact us for a FREE valuation!

Our team is ready to help you sell your home for the highest possible price ASAP

Bought with Jon B DeHart • Keller Williams Realty





