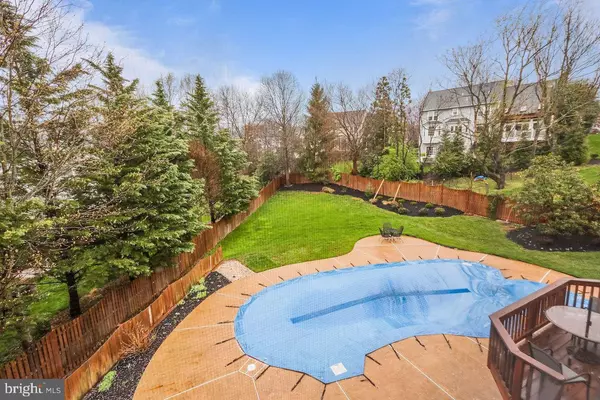$1,325,000
$1,249,000
6.1%For more information regarding the value of a property, please contact us for a free consultation.
12712 AUTUMN CREST DR DR Herndon, VA 20171
4 Beds
5 Baths
4,214 SqFt
Key Details
Sold Price $1,325,000
Property Type Single Family Home
Sub Type Detached
Listing Status Sold
Purchase Type For Sale
Square Footage 4,214 sqft
Price per Sqft $314
Subdivision Oakton Ridge
MLS Listing ID VAFX2060522
Sold Date 05/13/22
Style Colonial
Bedrooms 4
Full Baths 4
Half Baths 1
HOA Fees $33
HOA Y/N Y
Abv Grd Liv Area 3,439
Originating Board BRIGHT
Year Built 2004
Annual Tax Amount $13,695
Tax Year 2021
Lot Size 0.393 Acres
Acres 0.39
Property Description
Amazing 4 bedroom, 4.5 bath Single Family home in Herndon off a private pipestem (of a cul-de-sac road) with large backyard (0.39 acres!) and a beautiful pool! This spacious home is 3439 above grade sqft and 5884 total sqft. Enter the main level with beautiful hardwood floors throughout, a huge 2 story family room with vaulted ceilings, a renovated kitchen (just 3 years ago) with granite counters and stainless steel appliances, a study, living and dining rooms. This floor also leads you to the outdoor patio, a wonderful pool, and expansive and large fenced-in backyard to enjoy the outdoors or host wonderful gatherings. 4 bedrooms on upper level with recently renovated (just 7 months ago) classic and modern primary bathroom with frameless shower and standalone tub (you will absolutely love it!), an en-suite with bedroom/bath, and 2 more bedrooms with hall bath (also renovated just 7 months ago with granite counters, upgraded floor/shower tiles, etc). The lower level has a large recreation room plus huge storage space, and a walk-out basement! PriamAdditional perks include all hardwood floors on every level (new lower level floors only 2 years ago, main and upper level only 7 years old - Brazilian Cherry!), roof replaced (10 years ago), and new pool side tiles and bricks around the pool (replaced just within the past month!). Around $160k in renovations and updates done!! Fantastic location less than 2 miles to Fair Oaks Hospital, 2.5 miles to Route 50, 4 miles to Fairfax County Parkway, and 4.5 miles to Fair Lakes Shopping Center and Fairfax Corner, 5.5 miles to Reston Hospital and Reston Town Center, and 10 miles to the Dulles Airport! Come see this house before its gone!
Location
State VA
County Fairfax
Zoning 302
Rooms
Basement Full, Walkout Stairs
Interior
Interior Features Family Room Off Kitchen, Dining Area
Hot Water Natural Gas
Heating Forced Air
Cooling Central A/C
Fireplaces Number 2
Equipment Dishwasher, Disposal, Dryer, Exhaust Fan, Microwave, Washer, Cooktop
Fireplace Y
Appliance Dishwasher, Disposal, Dryer, Exhaust Fan, Microwave, Washer, Cooktop
Heat Source Natural Gas
Exterior
Parking Features Garage - Front Entry
Garage Spaces 4.0
Amenities Available Basketball Courts, Jog/Walk Path, Tot Lots/Playground
Water Access N
Accessibility None
Attached Garage 2
Total Parking Spaces 4
Garage Y
Building
Story 3
Foundation Other
Sewer Public Sewer
Water Public
Architectural Style Colonial
Level or Stories 3
Additional Building Above Grade, Below Grade
New Construction N
Schools
Elementary Schools Crossfield
Middle Schools Carson
High Schools Oakton
School District Fairfax County Public Schools
Others
HOA Fee Include Road Maintenance,Snow Removal,Trash
Senior Community No
Tax ID 0352 21 0087
Ownership Fee Simple
SqFt Source Assessor
Special Listing Condition Standard
Read Less
Want to know what your home might be worth? Contact us for a FREE valuation!

Our team is ready to help you sell your home for the highest possible price ASAP

Bought with Wei Qu • Libra Realty, LLC





