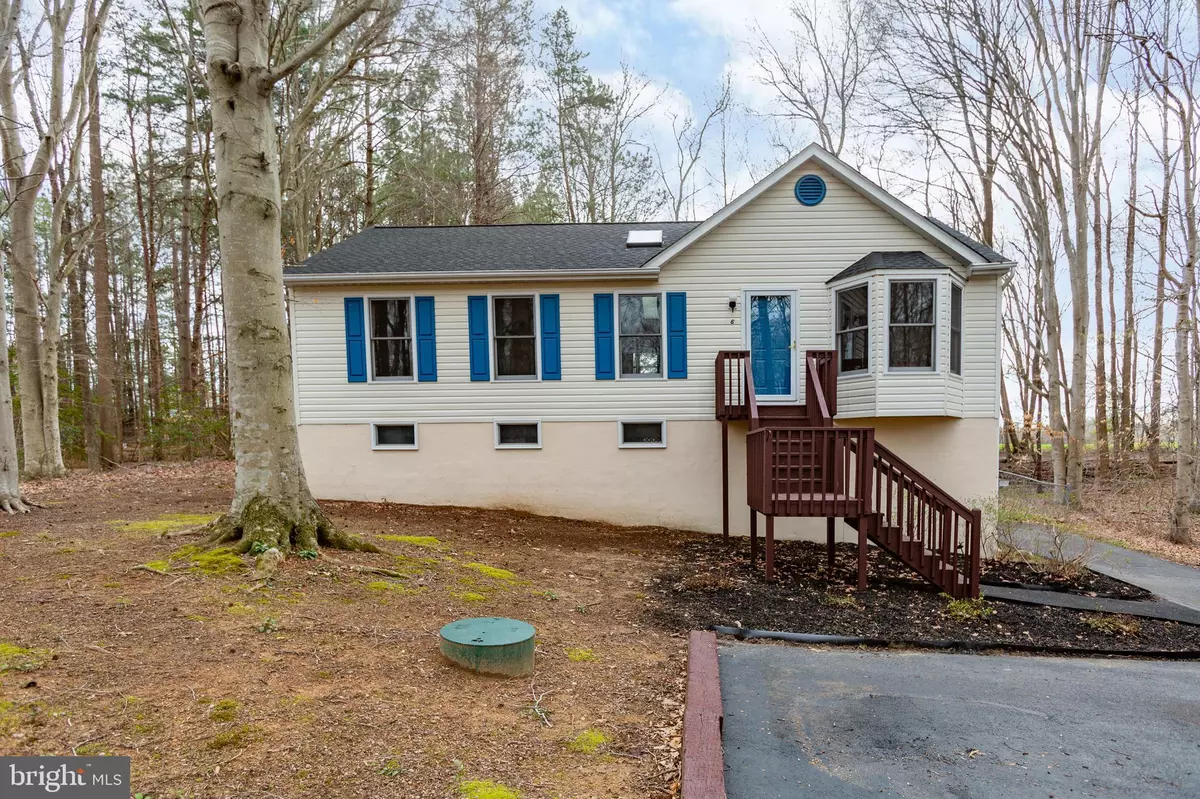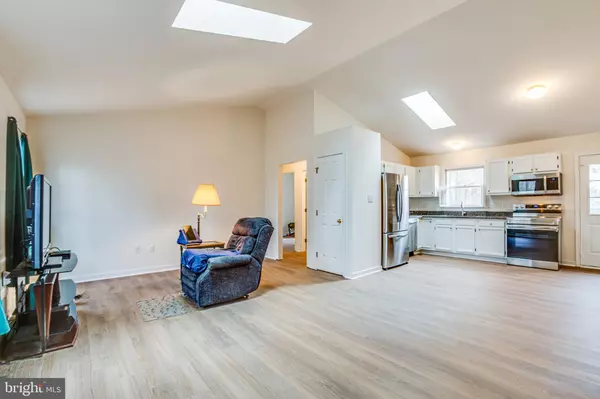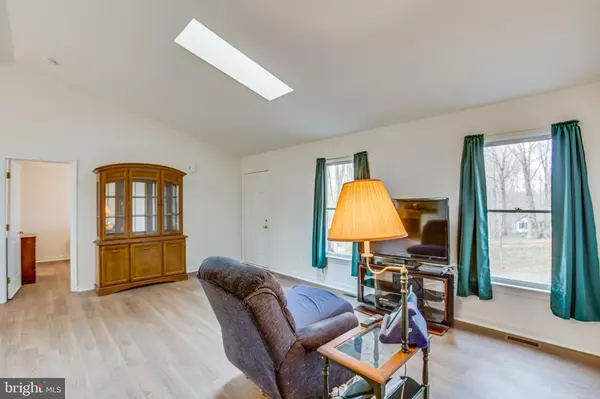$305,000
$279,900
9.0%For more information regarding the value of a property, please contact us for a free consultation.
6 CRESTHILL CT Ruther Glen, VA 22546
3 Beds
2 Baths
1,054 SqFt
Key Details
Sold Price $305,000
Property Type Single Family Home
Sub Type Detached
Listing Status Sold
Purchase Type For Sale
Square Footage 1,054 sqft
Price per Sqft $289
Subdivision Lake Land Or
MLS Listing ID VACV2001680
Sold Date 05/06/22
Style Ranch/Rambler
Bedrooms 3
Full Baths 2
HOA Fees $98/ann
HOA Y/N Y
Abv Grd Liv Area 1,054
Originating Board BRIGHT
Year Built 1991
Annual Tax Amount $1,284
Tax Year 2021
Property Description
A green oasis in the loaded Lake LandOr community awaits... with a ton of upgrades in the last two years. Introducing the beauty that is 6 Cresthill Court! This updated home spans three bedrooms, two baths and more than 1,100 finished square-feet. It is situated on the northside of the amenity-full Lake LandOr community. Within Lake LandOr enjoy a scenic lake, two accessible boat ramps, campground, beach area, pavilion, fitness center and pool. Plus, youll get access to its sister community, Heritage, which boasts a whole other slate of invigorating amenities. The lot here is approximately 1/4 of an acre. Beyond its southwest property line is the totally open and undeveloped Smith Farm, providing that much more of a buffer and tranquility. Otherwise, mature trees surround the primarily cleared yardage. The back yard is fenced! A wooden deck stretches 3/4 of the length of its backside, with stairs and a ramp leading down to the yard. Out front, note the flowerbed along the blue homes edge when the azaleas are in full bloom, it is delightful! For parking, there is an extensive paved driveway as well as a turnaround spot. Before heading through its front door, note that the roof is just 10 years old! Heading inside, luxury vinyl plank flooring abounds, as the open living room and kitchen are both in immediate sight. Both rooms have skylights equating to stunning natural light. Adding that much more to the fresh vibe, there is new paint, outlet covers, switch plates and more throughout the entire residence. Kitchen highlights include brand new Samsung appliances (installed two weeks ago!), refinished white cabinetry, granite countertops, Lazy Susan and room for a table, if desired. Access to the deck is right there, too. The primary bedroom is expansive with bay windows and multiple closets (including a walk-in). Both bathrooms in the home including the primary have been totally remodeled within the last month. Highlights of the primary bath include marble floors, granite counters, new cabinets, a reglazed shower, and new toilet. The remaining two bedrooms are on the other side of the home, each with huge closets. The final bath is as fresh as it gets, with a new vanity, granite countertops, marble flooring and an all-new shower. There is an unfinished basement here too, folks! With concrete flooring and rough-in plumbing for a possible bath, the world is your oyster here. Currently, there is a laundry set-up (machinery is 18 months old) and the HVAC system was upgraded less than two years ago. A small door leads to the back yard. With this location, there are grocery, dining, and shopping options within 10 minutes in Ladysmith as well as an I-95 exit. The endless recreation at Lake Anna is less than 15 miles west, Downtown Fredericksburg is 27 miles north and Richmond is 27 miles south. A move-in ready and absolutely sparkling residence like 6 Cresthill Court is set to fly on todays hot market!
Location
State VA
County Caroline
Zoning R1
Rooms
Other Rooms Primary Bedroom, Bedroom 2, Bedroom 3, Kitchen, Family Room, Basement, Laundry, Bathroom 2, Primary Bathroom
Basement Poured Concrete, Rough Bath Plumb, Unfinished, Walkout Level
Main Level Bedrooms 3
Interior
Interior Features Ceiling Fan(s), Attic, Water Treat System, Breakfast Area, Combination Kitchen/Dining, Entry Level Bedroom, Family Room Off Kitchen, Kitchen - Eat-In, Kitchen - Table Space, Primary Bath(s), Skylight(s), Stall Shower, Upgraded Countertops
Hot Water Electric
Heating Heat Pump(s)
Cooling Central A/C
Flooring Luxury Vinyl Plank, Carpet
Equipment Built-In Microwave, Dryer, Refrigerator, Stove, Washer, Dishwasher
Fireplace N
Window Features Bay/Bow,Skylights
Appliance Built-In Microwave, Dryer, Refrigerator, Stove, Washer, Dishwasher
Heat Source Electric
Laundry Dryer In Unit, Washer In Unit
Exterior
Exterior Feature Deck(s)
Fence Rear
Amenities Available Boat Ramp, Beach, Common Grounds, Fitness Center, Gated Community, Lake, Pool - Outdoor, Picnic Area, Tot Lots/Playground
Water Access N
View Garden/Lawn, Pasture, Trees/Woods
Roof Type Composite
Accessibility Ramp - Main Level
Porch Deck(s)
Garage N
Building
Lot Description Partly Wooded, Sloping
Story 2
Foundation Permanent
Sewer On Site Septic, Septic = # of BR
Water Well
Architectural Style Ranch/Rambler
Level or Stories 2
Additional Building Above Grade, Below Grade
Structure Type Dry Wall
New Construction N
Schools
Elementary Schools Call School Board
Middle Schools Call School Board
High Schools Caroline
School District Caroline County Public Schools
Others
HOA Fee Include Common Area Maintenance,Security Gate,Health Club,Pool(s),Snow Removal
Senior Community No
Tax ID 51A2-1-1067
Ownership Fee Simple
SqFt Source Assessor
Special Listing Condition Standard
Read Less
Want to know what your home might be worth? Contact us for a FREE valuation!

Our team is ready to help you sell your home for the highest possible price ASAP

Bought with Kimberly Harrie • EXP Realty, LLC





