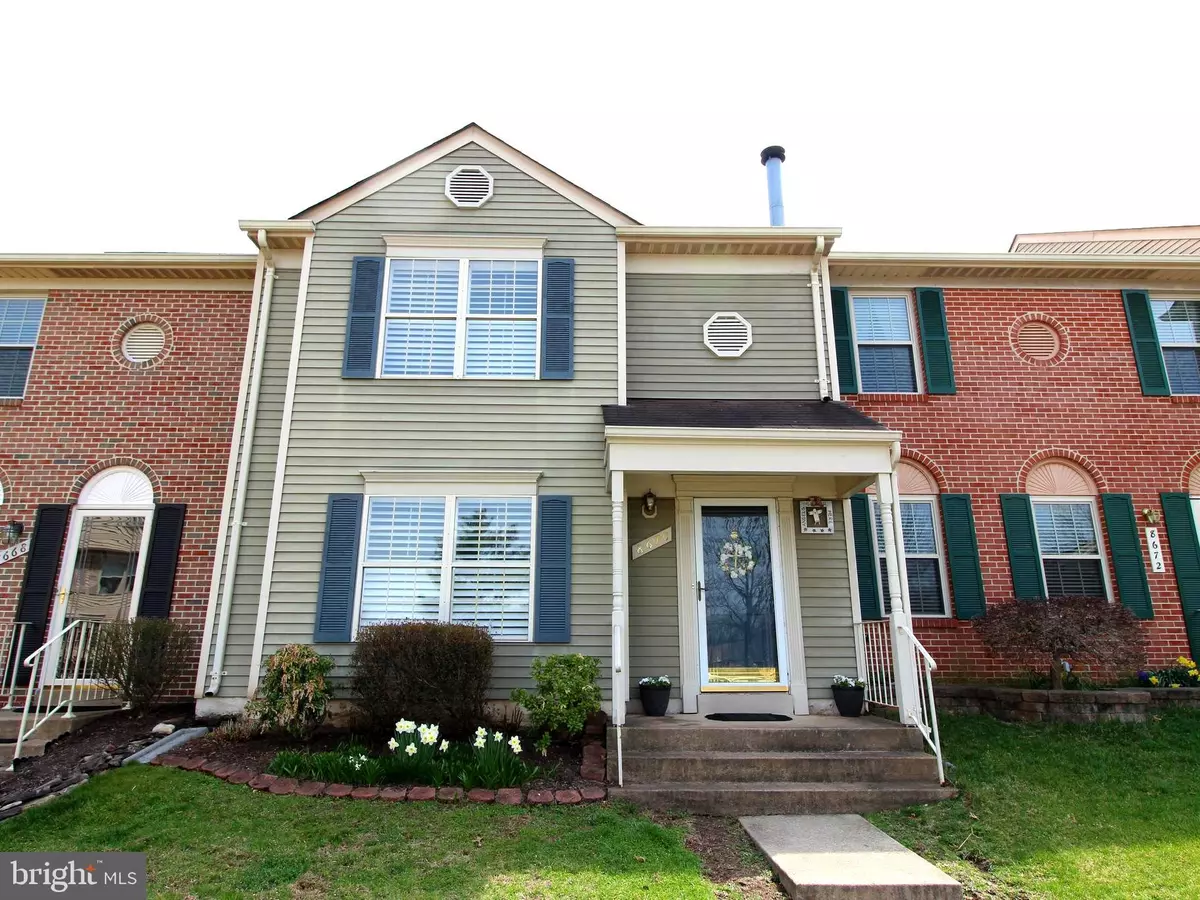$370,000
$349,999
5.7%For more information regarding the value of a property, please contact us for a free consultation.
8670 DIANE CT Manassas, VA 20110
3 Beds
3 Baths
1,408 SqFt
Key Details
Sold Price $370,000
Property Type Townhouse
Sub Type Interior Row/Townhouse
Listing Status Sold
Purchase Type For Sale
Square Footage 1,408 sqft
Price per Sqft $262
Subdivision Point Of Woods
MLS Listing ID VAMN2002192
Sold Date 05/06/22
Style Colonial
Bedrooms 3
Full Baths 2
Half Baths 1
HOA Fees $50/mo
HOA Y/N Y
Abv Grd Liv Area 1,408
Originating Board BRIGHT
Year Built 1990
Annual Tax Amount $2,181
Tax Year 2005
Lot Size 1,760 Sqft
Acres 0.04
Property Description
Don't miss this nicely updated, cozy townhome in the heart of Manassas City! Conveniently located near all major commuting routes and lovingly cared for by its original owner, this adorable home features gleaming new floors on the main level, plush new carpet on stairs and top floor. Newly refinished kitchen cabinets, and freshened paint and a 2 year young energy efficient HVAC system. The sliding back door floods the main level with sunlight and leads to a fully fenced yard & patio on this private preserve lot and includes a convenient storage shed. The enormous attic boasts plenty of space for storage, and is accessible via pull down stairs. Located in Point of Woods East Lakeside community. Close to historic old town, shops, restaurants, entertainment, the Manassas mall, grocery store options, VRE, Costco, just steps from convenience store and a lot more!! This gem comes with 2 assigned parking spaces and street parking.
**More pictures to come!!**
Location
State VA
County Manassas City
Zoning R3
Rooms
Other Rooms Laundry, Storage Room
Interior
Interior Features Kitchen - Table Space, Dining Area, Primary Bath(s), Floor Plan - Open, Floor Plan - Traditional
Hot Water Electric
Heating Heat Pump(s)
Cooling Attic Fan, Central A/C, Heat Pump(s)
Equipment Dishwasher, Disposal, Dryer, Exhaust Fan, Microwave, Refrigerator, Stove, Washer
Fireplace N
Appliance Dishwasher, Disposal, Dryer, Exhaust Fan, Microwave, Refrigerator, Stove, Washer
Heat Source Central
Exterior
Exterior Feature Porch(es)
Fence Rear
Amenities Available Tot Lots/Playground
Water Access N
Accessibility None
Porch Porch(es)
Garage N
Building
Lot Description Backs to Trees, Cul-de-sac
Story 2
Foundation Slab
Sewer Public Sewer
Water Public
Architectural Style Colonial
Level or Stories 2
Additional Building Above Grade
New Construction N
Schools
School District Manassas City Public Schools
Others
HOA Fee Include Common Area Maintenance,Snow Removal,Trash
Senior Community No
Tax ID 111180045
Ownership Fee Simple
SqFt Source Estimated
Special Listing Condition Standard
Read Less
Want to know what your home might be worth? Contact us for a FREE valuation!

Our team is ready to help you sell your home for the highest possible price ASAP

Bought with Karina Graves • Redfin Corporation




