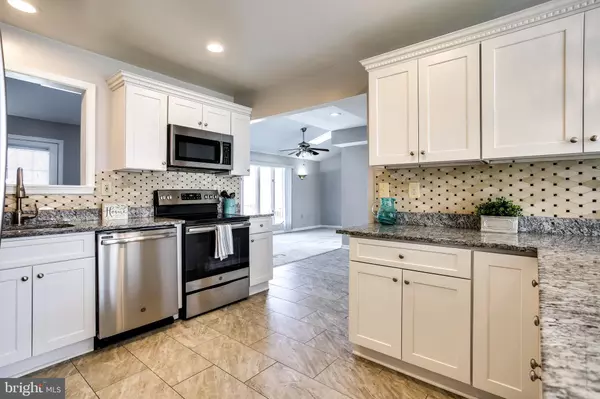$609,000
$609,000
For more information regarding the value of a property, please contact us for a free consultation.
9310 QUEENS POST CT Laurel, MD 20723
5 Beds
5 Baths
2,996 SqFt
Key Details
Sold Price $609,000
Property Type Single Family Home
Sub Type Detached
Listing Status Sold
Purchase Type For Sale
Square Footage 2,996 sqft
Price per Sqft $203
Subdivision Stratford Downs
MLS Listing ID MDHW2012454
Sold Date 05/06/22
Style Colonial
Bedrooms 5
Full Baths 4
Half Baths 1
HOA Y/N N
Abv Grd Liv Area 2,296
Originating Board BRIGHT
Year Built 1988
Annual Tax Amount $6,472
Tax Year 2021
Lot Size 8,319 Sqft
Acres 0.19
Property Description
Convenient location and tons of living space. Two additions to this home have added over 700 square feet. The additions are a second level primary suite and main level ten-foot bump out on the back of this home. Altogether, this home offers five large bedrooms and four and a half baths. The upper level has four bedrooms and three full baths. The beautifully updated kitchen is perfect to host dinner parties with its flow that opens to the living room and large deck. The deck overlooks a fully fenced backyard that includes a patio and enclosed area that can be accessed by the walkout basement. Working from home? The main level office is ideal. The fully finished walkout lower level has a fifth bedroom with ensuite full bath and the perfect large family room. Located about 3 miles from the MARC station, minutes to either route 32 and route 95, and 15 minutes to Ft. Meade makes this the perfect location for commuting.
Location
State MD
County Howard
Zoning RSC
Direction Southeast
Rooms
Other Rooms Living Room, Dining Room, Primary Bedroom, Bedroom 2, Bedroom 3, Bedroom 4, Bedroom 5, Kitchen, Family Room, Foyer, Office, Bathroom 1, Bathroom 2, Bathroom 3, Primary Bathroom, Half Bath
Basement Fully Finished, Heated, Improved, Outside Entrance, Interior Access, Walkout Level, Windows
Interior
Interior Features Carpet, Ceiling Fan(s), Combination Dining/Living, Combination Kitchen/Dining, Entry Level Bedroom, Floor Plan - Open, Kitchen - Table Space, Primary Bath(s), Recessed Lighting, Skylight(s), Tub Shower, Upgraded Countertops, Walk-in Closet(s)
Hot Water Electric
Heating Heat Pump(s)
Cooling Central A/C
Flooring Carpet, Ceramic Tile, Luxury Vinyl Plank
Equipment Built-In Microwave, Dishwasher, Dryer, Dryer - Electric, Dryer - Front Loading, Exhaust Fan, Refrigerator, Stove, Washer, Washer - Front Loading, Water Heater
Window Features Double Hung
Appliance Built-In Microwave, Dishwasher, Dryer, Dryer - Electric, Dryer - Front Loading, Exhaust Fan, Refrigerator, Stove, Washer, Washer - Front Loading, Water Heater
Heat Source Electric
Exterior
Exterior Feature Deck(s), Patio(s)
Parking Features Garage - Front Entry
Garage Spaces 7.0
Water Access N
Roof Type Asphalt
Accessibility None
Porch Deck(s), Patio(s)
Attached Garage 1
Total Parking Spaces 7
Garage Y
Building
Story 3
Foundation Concrete Perimeter
Sewer Public Sewer
Water Public
Architectural Style Colonial
Level or Stories 3
Additional Building Above Grade, Below Grade
New Construction N
Schools
School District Howard County Public School System
Others
Pets Allowed Y
Senior Community No
Tax ID 1406516246
Ownership Fee Simple
SqFt Source Assessor
Acceptable Financing Conventional, FHA, VA
Horse Property N
Listing Terms Conventional, FHA, VA
Financing Conventional,FHA,VA
Special Listing Condition Standard
Pets Allowed No Pet Restrictions
Read Less
Want to know what your home might be worth? Contact us for a FREE valuation!

Our team is ready to help you sell your home for the highest possible price ASAP

Bought with Hamza Bhatti • Samson Properties





