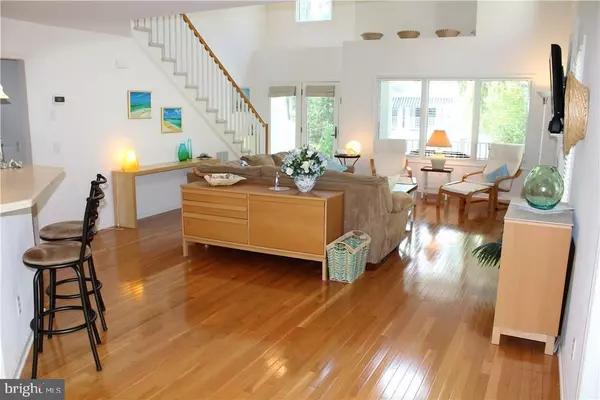$675,000
$699,000
3.4%For more information regarding the value of a property, please contact us for a free consultation.
638 TINGLE AVE Bethany Beach, DE 19930
4 Beds
4 Baths
2,380 SqFt
Key Details
Sold Price $675,000
Property Type Single Family Home
Sub Type Detached
Listing Status Sold
Purchase Type For Sale
Square Footage 2,380 sqft
Price per Sqft $283
Subdivision Tingles Addition
MLS Listing ID 1001035672
Sold Date 03/26/18
Style Coastal,Contemporary
Bedrooms 4
Full Baths 3
Half Baths 1
HOA Y/N N
Abv Grd Liv Area 2,380
Originating Board SCAOR
Year Built 2003
Annual Tax Amount $1,763
Lot Size 4,792 Sqft
Acres 0.11
Lot Dimensions 50x96
Property Description
Beautiful custom built beach home with a spacious open floorplan featuring a bright great room with gas fireplace, 2 guest rooms on the main floor, and 2 master suites upstairs. This home has never been rented and has many notable features such as vaulted ceilings, great natural lighting, hardwood flooring, Corian countertops, WiFi thermostat, 2 new HVACs in 2016, and offered fully furnished. Ample outdoor living space with a large back deck and screened porch that are nestled among mature trees, and a sizeable front porch. Located in a quiet community walking distance to downtown Bethany or walk to the nearby beach trolley stop and ride into the beach and boardwalk.
Location
State DE
County Sussex
Area Baltimore Hundred (31001)
Interior
Interior Features Attic, Breakfast Area, Combination Kitchen/Dining, Pantry, Entry Level Bedroom, Ceiling Fan(s), WhirlPool/HotTub, Window Treatments
Hot Water Electric
Heating Heat Pump(s), Zoned
Cooling Central A/C
Flooring Carpet, Hardwood, Vinyl
Fireplaces Number 1
Fireplaces Type Gas/Propane
Equipment Dishwasher, Disposal, Icemaker, Refrigerator, Microwave, Oven/Range - Electric, Oven - Self Cleaning, Washer/Dryer Stacked, Water Heater
Furnishings Yes
Fireplace Y
Window Features Insulated,Storm
Appliance Dishwasher, Disposal, Icemaker, Refrigerator, Microwave, Oven/Range - Electric, Oven - Self Cleaning, Washer/Dryer Stacked, Water Heater
Exterior
Exterior Feature Deck(s), Porch(es), Screened
Parking Features Covered Parking
Water Access N
Roof Type Architectural Shingle
Porch Deck(s), Porch(es), Screened
Road Frontage Public
Garage Y
Building
Lot Description Landscaping, Partly Wooded
Story 2
Foundation Pilings
Sewer Public Sewer
Water Public
Architectural Style Coastal, Contemporary
Level or Stories 2
Additional Building Above Grade
Structure Type Vaulted Ceilings
New Construction N
Schools
School District Indian River
Others
Tax ID 134-13.19-42.01
Ownership Fee Simple
SqFt Source Estimated
Acceptable Financing Cash, Conventional
Listing Terms Cash, Conventional
Financing Cash,Conventional
Read Less
Want to know what your home might be worth? Contact us for a FREE valuation!

Our team is ready to help you sell your home for the highest possible price ASAP

Bought with LESLIE KOPP • Long & Foster Real Estate, Inc.




