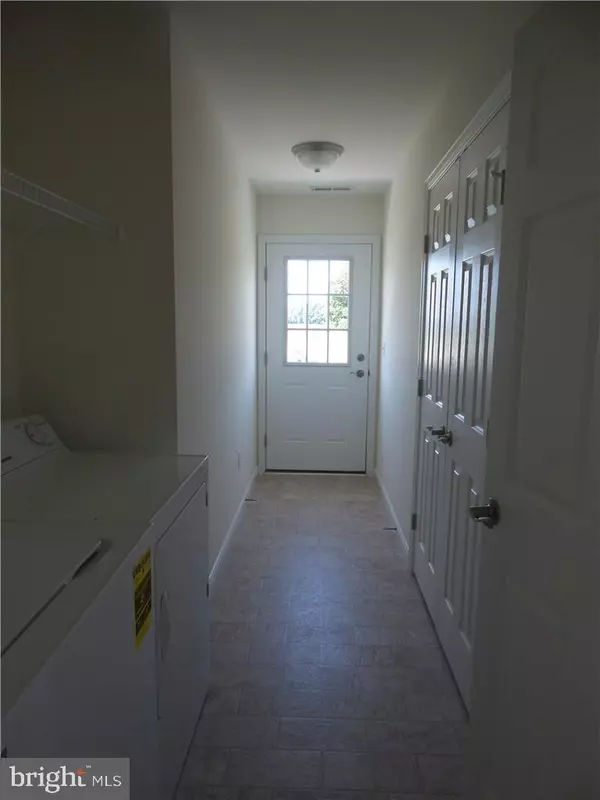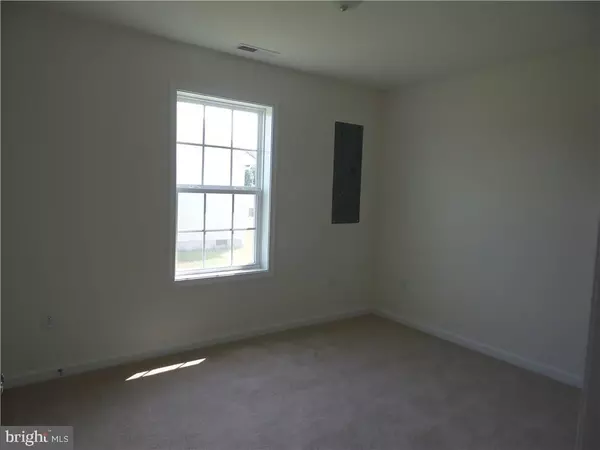$121,600
$127,600
4.7%For more information regarding the value of a property, please contact us for a free consultation.
413 GLADYS #LOT 257 Ellendale, DE 19941
3 Beds
2 Baths
1,260 SqFt
Key Details
Sold Price $121,600
Property Type Single Family Home
Sub Type Detached
Listing Status Sold
Purchase Type For Sale
Square Footage 1,260 sqft
Price per Sqft $96
Subdivision Ingram Village
MLS Listing ID 1001021186
Sold Date 06/21/17
Style Rambler,Ranch/Rambler
Bedrooms 3
Full Baths 2
HOA Y/N N
Abv Grd Liv Area 1,260
Originating Board SCAOR
Year Built 2016
Lot Size 7,841 Sqft
Acres 0.18
Property Description
Brand New Home in Ingram Village! This high efficiency single family home is located in Ellendale within walking distance to the Post Office and community park. Home appliances include range, refrigerator, disposal, microwave, washer, and dryer plus 2 ceiling fans. A shed is also included. Ellendale Floor plan. Builder provides 1 yr Warranty Included. Must meet income requirements. Buyer subject to approval from Diamond State CLT.
Location
State DE
County Sussex
Area Cedar Creek Hundred (31004)
Rooms
Other Rooms Living Room, Primary Bedroom, Kitchen, Additional Bedroom
Interior
Interior Features Attic, Kitchen - Eat-In, Ceiling Fan(s)
Hot Water Electric
Heating Heat Pump(s)
Cooling Central A/C
Flooring Carpet, Hardwood, Vinyl
Equipment Dishwasher, Disposal, Dryer - Electric, Microwave, Oven/Range - Electric, Refrigerator, Washer, Water Heater
Furnishings No
Fireplace N
Window Features Insulated,Screens
Appliance Dishwasher, Disposal, Dryer - Electric, Microwave, Oven/Range - Electric, Refrigerator, Washer, Water Heater
Exterior
Water Access N
Roof Type Architectural Shingle
Garage N
Building
Story 1
Foundation Block, Crawl Space
Sewer Public Sewer
Water Public
Architectural Style Rambler, Ranch/Rambler
Level or Stories 1
Additional Building Above Grade
New Construction Y
Schools
School District Milford
Others
Tax ID 230-26.00-395.00
Ownership Leasehold
SqFt Source Estimated
Acceptable Financing USDA
Listing Terms USDA
Financing USDA
Read Less
Want to know what your home might be worth? Contact us for a FREE valuation!

Our team is ready to help you sell your home for the highest possible price ASAP

Bought with Carol A Daniels • Partners Realty LLC




