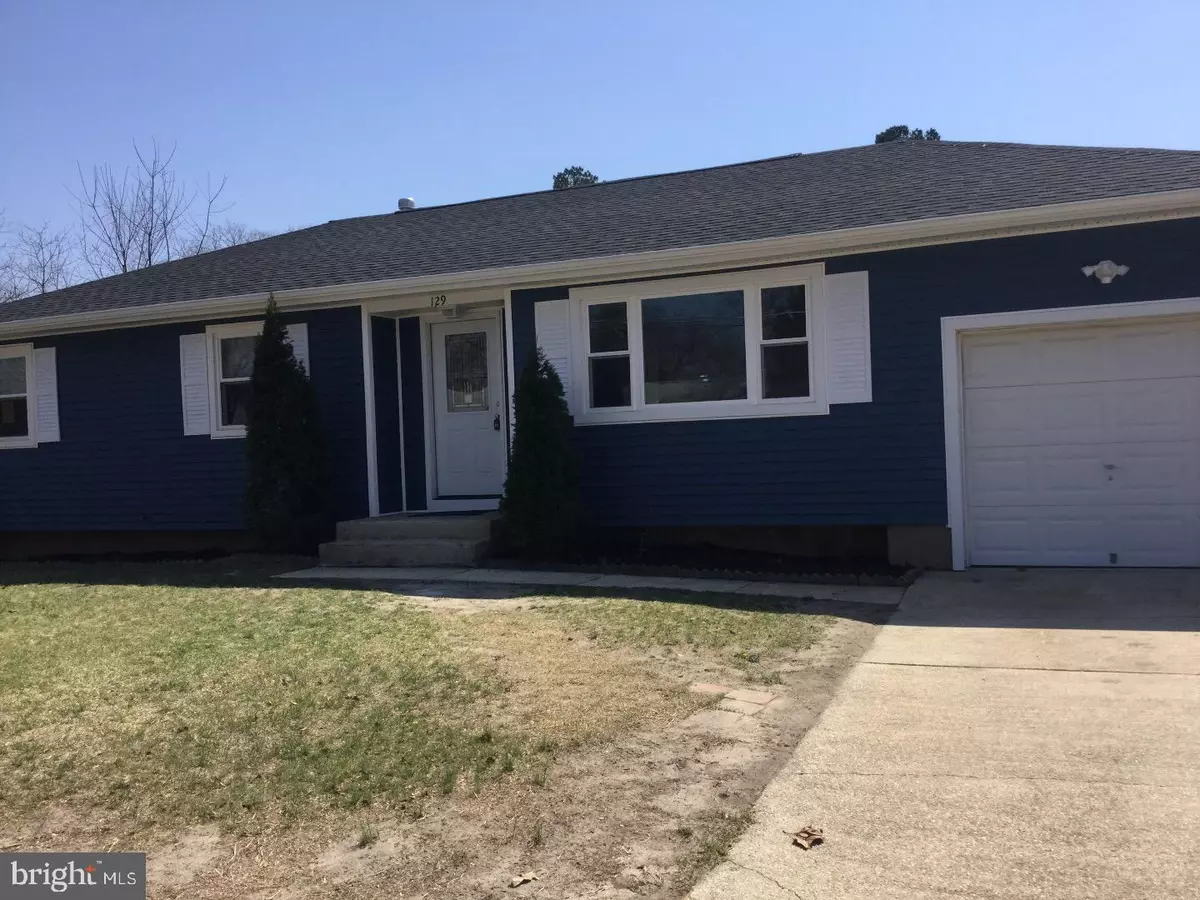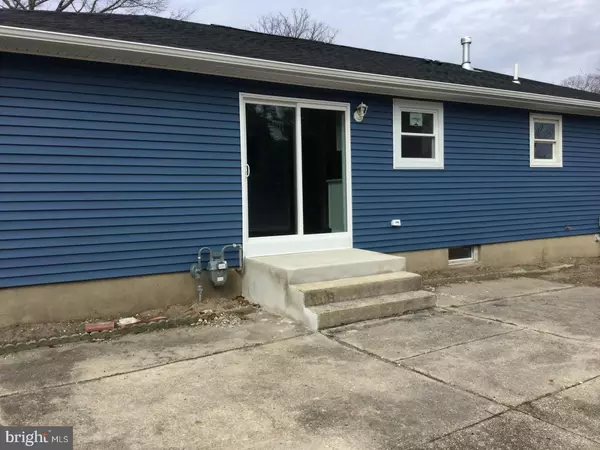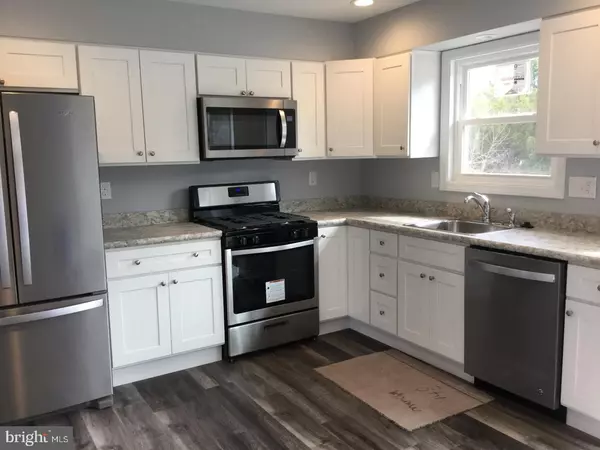$200,000
$192,900
3.7%For more information regarding the value of a property, please contact us for a free consultation.
129 NEWTON ST Browns Mills, NJ 08015
3 Beds
2 Baths
1,080 SqFt
Key Details
Sold Price $200,000
Property Type Single Family Home
Sub Type Detached
Listing Status Sold
Purchase Type For Sale
Square Footage 1,080 sqft
Price per Sqft $185
Subdivision Mirror Lake
MLS Listing ID 1000323162
Sold Date 07/05/18
Style Ranch/Rambler
Bedrooms 3
Full Baths 2
HOA Y/N N
Abv Grd Liv Area 1,080
Originating Board TREND
Year Built 1967
Annual Tax Amount $3,448
Tax Year 2017
Lot Size 8,000 Sqft
Acres 0.18
Lot Dimensions 80X100
Property Description
Here is another beauty from RDH HOMES! Just about everything you could what is included in this home. Lets start from the top Brand new roof , all new easy care sliding, new rain gutters , new garage door opener, Pretty new front door and of course with patio door. Please open the door and be ready to say WOW! The living room has great new flooring a huge window for natural light and a picture window cut out for you be able to keep an eye on anything happening in the dining room! What a nice touch! The kitchen is really pretty as a picture ! Look at all the custom cabinets with soft close features beautiful counters and of course all stainless steel appliances !The flooring adds the perfect accent that will impress all your guess! The adjoining dining area can be relaxed or formal you decide! The new patio door gives you a great view of the rear yard while you enjoy morning coffee afternoon sweet tea or evening...???, The hall bath has been updated with new title new tub pretty vanity and light fixtures! The master bedroom features plush carpets and nice closet space plus your own full bath! What a luxury! The other two bedrooms have the same plush carpets and nice storage. Now open the door to the lower level, wow what to you want in this great finished area? Well lit could be a any room, man cave , pool table, your she place, room for in home theater ! What a great job! Don't stop there see the other side loads of storage space for your in home gym, rainy playroom. Garage is all freshly painted ,floor to ceiling . Hurry where can you get all this at this price ? Forgot new hot water heater, fenced rear yard, great location, easy to Mega base, all major roads, Public water and sewer!
Location
State NJ
County Burlington
Area Pemberton Twp (20329)
Zoning RES
Rooms
Other Rooms Living Room, Dining Room, Primary Bedroom, Bedroom 2, Kitchen, Family Room, Bedroom 1, Other, Attic
Basement Full, Fully Finished
Interior
Interior Features Primary Bath(s), Ceiling Fan(s), Stall Shower, Kitchen - Eat-In
Hot Water Electric
Heating Gas
Cooling Central A/C
Equipment Oven - Self Cleaning, Dishwasher, Disposal, Built-In Microwave
Fireplace N
Window Features Replacement
Appliance Oven - Self Cleaning, Dishwasher, Disposal, Built-In Microwave
Heat Source Natural Gas
Laundry Basement
Exterior
Exterior Feature Patio(s)
Parking Features Inside Access, Garage Door Opener
Garage Spaces 4.0
Fence Other
Utilities Available Cable TV
Water Access N
Roof Type Pitched,Shingle
Accessibility None
Porch Patio(s)
Attached Garage 1
Total Parking Spaces 4
Garage Y
Building
Lot Description Level
Story 1
Sewer Public Sewer
Water Public
Architectural Style Ranch/Rambler
Level or Stories 1
Additional Building Above Grade
New Construction N
Schools
Elementary Schools Joseph S Stackhouse
Middle Schools Helen A Fort
High Schools Pemberton Township
School District Pemberton Township Schools
Others
Senior Community No
Tax ID 29-00272-00013
Ownership Fee Simple
Acceptable Financing Conventional, VA, FHA 203(b), USDA
Listing Terms Conventional, VA, FHA 203(b), USDA
Financing Conventional,VA,FHA 203(b),USDA
Read Less
Want to know what your home might be worth? Contact us for a FREE valuation!

Our team is ready to help you sell your home for the highest possible price ASAP

Bought with Non Subscribing Member • Non Member Office





