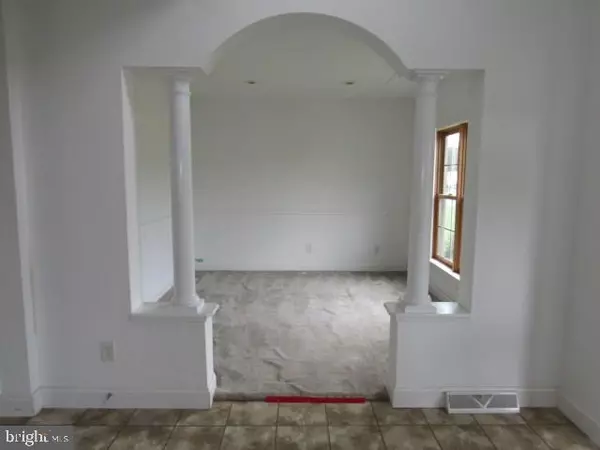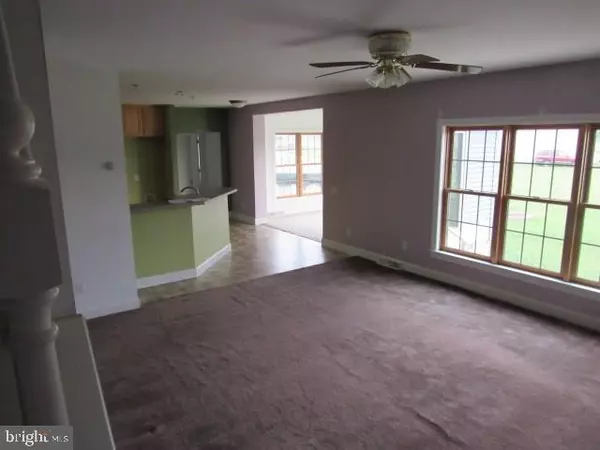$157,950
$210,600
25.0%For more information regarding the value of a property, please contact us for a free consultation.
22983 DEEP CREEK DR Lincoln, DE 19960
3 Beds
3 Baths
3,121 SqFt
Key Details
Sold Price $157,950
Property Type Single Family Home
Sub Type Detached
Listing Status Sold
Purchase Type For Sale
Square Footage 3,121 sqft
Price per Sqft $50
Subdivision Village Of Jefferson Crossroad
MLS Listing ID 1001019908
Sold Date 12/16/16
Style Colonial
Bedrooms 3
Full Baths 2
Half Baths 1
HOA Y/N N
Abv Grd Liv Area 3,121
Originating Board SCAOR
Year Built 2005
Lot Size 0.810 Acres
Acres 0.81
Lot Dimensions 118x206x147x251
Property Description
Sunroom with vaulted ceiling, crown molding, 2-story foyer, 16x33' unfinished 3rd floor (could be finished into 4th BR, game room, home theater, etc.). Property is IE (insured escrow) and is eligible for FHA financing in its "AS IS" condition. ALL inspections are the responsibility of the Buyer and may be performed at the Buyer's expense, with no warranties or guarantees of any kind from the Seller. Seller will make no repairs/improvements to the property. See www.hudhomestore.com (Case #071-110534). There is no transfer tax to the buyer.
Location
State DE
County Sussex
Area Cedar Creek Hundred (31004)
Rooms
Other Rooms Living Room, Dining Room, Primary Bedroom, Kitchen, Family Room, Sun/Florida Room, Laundry, Additional Bedroom
Interior
Interior Features Attic
Hot Water Electric
Heating Heat Pump(s)
Cooling Central A/C
Flooring Carpet, Tile/Brick
Fireplaces Number 1
Fireplaces Type Gas/Propane
Equipment Dishwasher, Microwave, Water Heater
Furnishings No
Fireplace Y
Appliance Dishwasher, Microwave, Water Heater
Exterior
Pool Above Ground
Water Access N
Roof Type Architectural Shingle
Garage Y
Building
Story 2
Foundation Block, Crawl Space
Sewer Gravity Sept Fld
Water Well
Architectural Style Colonial
Level or Stories 2
Additional Building Above Grade
Structure Type Vaulted Ceilings
New Construction N
Schools
School District Cape Henlopen
Others
Tax ID 230-21.00-247.00
Ownership Fee Simple
SqFt Source Estimated
Acceptable Financing Cash, Conventional, FHA
Listing Terms Cash, Conventional, FHA
Financing Cash,Conventional,FHA
Read Less
Want to know what your home might be worth? Contact us for a FREE valuation!

Our team is ready to help you sell your home for the highest possible price ASAP

Bought with Christine Davis • RE/MAX Associates




