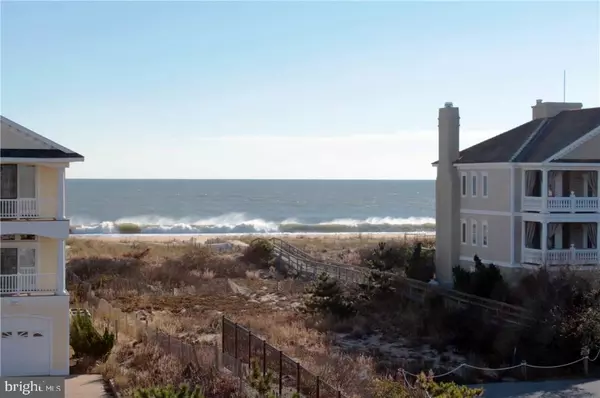$2,500,000
$2,595,000
3.7%For more information regarding the value of a property, please contact us for a free consultation.
39671 KITTIWAKE DR North Bethany, DE 19930
6 Beds
8 Baths
5,170 SqFt
Key Details
Sold Price $2,500,000
Property Type Single Family Home
Sub Type Detached
Listing Status Sold
Purchase Type For Sale
Square Footage 5,170 sqft
Price per Sqft $483
Subdivision Ocean Village
MLS Listing ID 1001014624
Sold Date 11/04/16
Style Coastal
Bedrooms 6
Full Baths 6
Half Baths 2
HOA Fees $116/ann
HOA Y/N Y
Abv Grd Liv Area 5,170
Originating Board SCAOR
Year Built 2007
Lot Dimensions 62x122x62x117
Property Description
Crafted with the highest level of quality and attention to detail, this exquisite beach home is located one property off the Oceanfront and has been architecturally designed to capture remarkable ocean views. Elegantly appointed with high end furnishings and finishes, this spacious home offers 6 bedrooms (4 en suite), an impressive open great room, additional family room, sun-filled den and multiple decks and porches. Ideally situated close to downtown Bethany in a community on an uncrowded beach with lifeguards, this home is offered fully furnished and is ready to be enjoyed this summer!
Location
State DE
County Sussex
Area Baltimore Hundred (31001)
Interior
Interior Features Attic, Kitchen - Island, Combination Kitchen/Dining, Combination Kitchen/Living, Entry Level Bedroom, Ceiling Fan(s), Elevator, WhirlPool/HotTub, Wet/Dry Bar, Window Treatments
Hot Water Electric
Heating Forced Air, Propane, Heat Pump(s)
Cooling Central A/C, Zoned
Flooring Carpet, Hardwood, Tile/Brick
Fireplaces Number 1
Fireplaces Type Gas/Propane
Equipment Cooktop - Down Draft, Dishwasher, Disposal, Dryer - Electric, Icemaker, Refrigerator, Microwave, Oven/Range - Gas, Oven - Double, Oven - Wall, Six Burner Stove, Washer, Water Heater
Furnishings Yes
Fireplace Y
Window Features Insulated,Screens
Appliance Cooktop - Down Draft, Dishwasher, Disposal, Dryer - Electric, Icemaker, Refrigerator, Microwave, Oven/Range - Gas, Oven - Double, Oven - Wall, Six Burner Stove, Washer, Water Heater
Heat Source Bottled Gas/Propane
Exterior
Exterior Feature Balcony, Porch(es)
Fence Partially
Amenities Available Beach
Water Access N
View Ocean
Roof Type Architectural Shingle
Porch Balcony, Porch(es)
Garage Y
Building
Lot Description Landscaping
Story 3
Foundation Pilings
Sewer Public Sewer
Water Private
Architectural Style Coastal
Level or Stories 3+
Additional Building Above Grade
New Construction N
Schools
School District Indian River
Others
Tax ID 134-13.00-1311.00
Ownership Fee Simple
SqFt Source Estimated
Acceptable Financing Cash, Conventional
Listing Terms Cash, Conventional
Financing Cash,Conventional
Read Less
Want to know what your home might be worth? Contact us for a FREE valuation!

Our team is ready to help you sell your home for the highest possible price ASAP

Bought with LESLIE KOPP • Long & Foster Real Estate, Inc.





