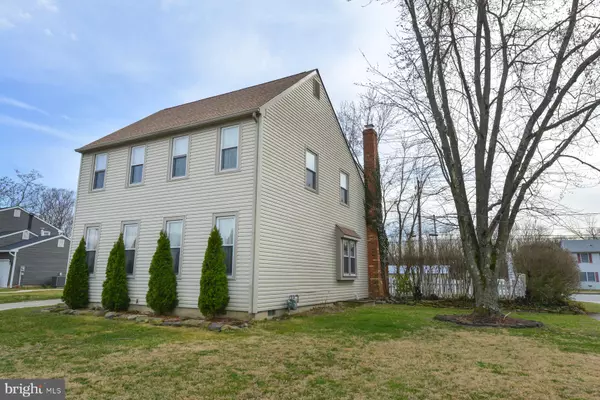$320,000
$295,000
8.5%For more information regarding the value of a property, please contact us for a free consultation.
146 CRESTVIEW Woodbury, NJ 08096
4 Beds
3 Baths
2,281 SqFt
Key Details
Sold Price $320,000
Property Type Single Family Home
Sub Type Detached
Listing Status Sold
Purchase Type For Sale
Square Footage 2,281 sqft
Price per Sqft $140
Subdivision Woodbrook
MLS Listing ID NJGL2012862
Sold Date 04/20/22
Style Contemporary,Colonial
Bedrooms 4
Full Baths 2
Half Baths 1
HOA Y/N N
Abv Grd Liv Area 2,281
Originating Board BRIGHT
Year Built 1983
Annual Tax Amount $7,474
Tax Year 2021
Lot Size 0.264 Acres
Acres 0.26
Lot Dimensions 115.00 x 100.00
Property Description
Welcome to this beautiful 4 bedroom 2.5 bath home located in the desirable Deptford Twp school district. On the lower level you will find a spacious family room, a formal dining room, an eat-in kitchen and a family room with a wood burning fireplace. There is also a half bath, laundry room and a bonus room that could be used for a home office, gym, or playroom, the possibilities are endless! Upstairs you will find 4 generous sized bedrooms with custom closet installs. along with 2 full baths, one in the primary bedroom. This home features many updates throughout, including, new heater and AC units, dishwasher and oven less than 2 years old . Both full baths were recently remodeled and fully updated. Roof is less than 1 year old (full replacement, not a 2nd layer), new aluminum stair set attic access, recessed lighting, Ceiling fans in all rooms up and downstairs, and an encapsulated crawl space with recently updated insulation and ductwork, just to name a few. Outside you will find a large fenced in yard with a patio, and a new deck perfect for entertaining. There is also a shed with plenty of storage. Located close to major highways, shopping, dining and entertainment. Schedule a showing today!!
Location
State NJ
County Gloucester
Area Deptford Twp (20802)
Zoning RES
Rooms
Other Rooms Living Room, Dining Room, Primary Bedroom, Bedroom 2, Bedroom 3, Bedroom 4, Kitchen, Family Room, Den, Laundry, Bathroom 2, Bonus Room, Primary Bathroom, Half Bath
Interior
Interior Features Ceiling Fan(s), Primary Bath(s), Pantry, Recessed Lighting, Walk-in Closet(s), Family Room Off Kitchen, Attic, Attic/House Fan, Crown Moldings, Dining Area, Floor Plan - Traditional, Formal/Separate Dining Room, Kitchen - Eat-In, Stall Shower, Tub Shower, Wood Floors
Hot Water Natural Gas
Heating Forced Air
Cooling Central A/C
Flooring Hardwood, Tile/Brick, Wood
Fireplaces Number 1
Fireplaces Type Brick, Mantel(s), Wood
Equipment Dishwasher, Built-In Microwave, Oven/Range - Electric, Disposal, Dryer - Electric, Exhaust Fan, Oven - Self Cleaning, Stainless Steel Appliances, Washer
Fireplace Y
Appliance Dishwasher, Built-In Microwave, Oven/Range - Electric, Disposal, Dryer - Electric, Exhaust Fan, Oven - Self Cleaning, Stainless Steel Appliances, Washer
Heat Source Natural Gas
Laundry Main Floor
Exterior
Exterior Feature Deck(s), Patio(s)
Garage Spaces 2.0
Fence Fully
Water Access N
Roof Type Pitched,Shingle
Accessibility None
Porch Deck(s), Patio(s)
Total Parking Spaces 2
Garage N
Building
Lot Description Corner, Front Yard, Rear Yard, SideYard(s)
Story 2
Foundation Crawl Space
Sewer Public Sewer
Water Public
Architectural Style Contemporary, Colonial
Level or Stories 2
Additional Building Above Grade, Below Grade
New Construction N
Schools
Elementary Schools Central
Middle Schools Monogahela
High Schools Deptford Township H.S.
School District Deptford Township Public Schools
Others
Senior Community No
Tax ID 02-00650-00024
Ownership Fee Simple
SqFt Source Assessor
Special Listing Condition Standard
Read Less
Want to know what your home might be worth? Contact us for a FREE valuation!

Our team is ready to help you sell your home for the highest possible price ASAP

Bought with Jaime Devereaux • ERA Central Realty Group - Bordentown




