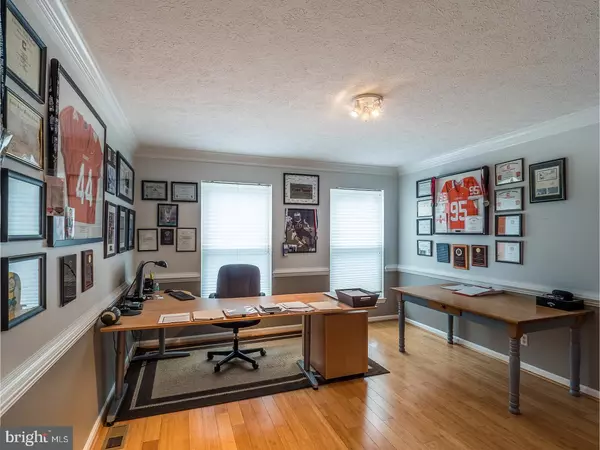$379,900
$379,900
For more information regarding the value of a property, please contact us for a free consultation.
11 YARMOUTH CIR Evesham Twp, NJ 08053
5 Beds
3 Baths
2,930 SqFt
Key Details
Sold Price $379,900
Property Type Single Family Home
Sub Type Detached
Listing Status Sold
Purchase Type For Sale
Square Footage 2,930 sqft
Price per Sqft $129
Subdivision Kings Grant
MLS Listing ID 1000286678
Sold Date 06/15/18
Style Colonial,Traditional
Bedrooms 5
Full Baths 2
Half Baths 1
HOA Fees $27/ann
HOA Y/N Y
Abv Grd Liv Area 2,930
Originating Board TREND
Year Built 1989
Annual Tax Amount $9,807
Tax Year 2017
Lot Size 7,995 Sqft
Acres 0.18
Lot Dimensions 65X123
Property Description
Spectacular 2900+ SQUARE FOOT home is located on one of the most sought after streets in Kings Grant. This 2 story traditional home features 5 BEDROOMS & 2.5 baths. This is truly a rare find! From the moment you pull up to this property, you will notice the pride of ownership. The quaint front porch is maintenance free and perfect for relaxing and watching the world go by. As you enter the spacious foyer, you will right away see the quality appointments in this home. To the left is a large office and to the right is very generous sized living room. Both of these rooms feature quality WOOD FLOORING. Once you proceed into the kitchen & dining areas you will be completely in awe of this house. The current owners spared no expense when they REMODELED the KITCHEN. The features are numerous: GRANITE counters, an OVERSIZED ISLAND with a breakfast bar, all new cabinetry, 3 pantries, SS APPLIANCES, pendant lighting, a 2' BUMP OUT & even a (mounted tv is included). A beautiful serving center with glass door cabinetry is located between the kitchen & dining area. The kitchen is open to the dining area featuring a wood burning fireplace & quality built-in shelves. The biggest surprise is the expansive FAMILY ROOM ADDITION off of the dining area. This room is (23.5 X 18) and is replete with a vaulted ceiling, rich wood beams, 6 windows, HARDWOOD floors and a slider leading to the large composite wood deck. The deck boasts built-in benches and the seller is leaving the beautiful patio set which includes 8 chairs. Additionally, out back you have a large shed for all your additional storage needs. As you ascend to the 2nd floor you will find 5 good sized bedrooms, a remodeled master bathroom, 2 walk-in closets and a generous size hall bath that services the remaining bedrooms. Additional upgrades include: a REMODELED POWDER ROOM, replacement windows, roof, vinyl siding with Tyvek wrap, irrigation system & new garage door. Kings Grant is a planned community offering tennis & basketball courts, volley ball, roller hockey rink, hiking trails and playgrounds. (The $327 annual fee includes free membership to the community pool).
Location
State NJ
County Burlington
Area Evesham Twp (20313)
Zoning RD-1
Rooms
Other Rooms Living Room, Dining Room, Primary Bedroom, Bedroom 2, Bedroom 3, Kitchen, Family Room, Bedroom 1, Other, Attic
Interior
Interior Features Primary Bath(s), Kitchen - Island, Butlers Pantry, Skylight(s), Ceiling Fan(s), Attic/House Fan, Sprinkler System, Exposed Beams, Wet/Dry Bar, Kitchen - Eat-In
Hot Water Natural Gas
Heating Gas, Hot Water
Cooling Central A/C
Flooring Wood, Fully Carpeted, Tile/Brick
Fireplaces Number 1
Equipment Built-In Range, Disposal, Energy Efficient Appliances, Built-In Microwave
Fireplace Y
Window Features Energy Efficient,Replacement
Appliance Built-In Range, Disposal, Energy Efficient Appliances, Built-In Microwave
Heat Source Natural Gas
Laundry Main Floor
Exterior
Exterior Feature Deck(s)
Garage Spaces 2.0
Utilities Available Cable TV
Amenities Available Swimming Pool, Tot Lots/Playground
Water Access N
Roof Type Pitched,Shingle
Accessibility None
Porch Deck(s)
Attached Garage 2
Total Parking Spaces 2
Garage Y
Building
Lot Description Level, Trees/Wooded
Story 2
Sewer Public Sewer
Water Public
Architectural Style Colonial, Traditional
Level or Stories 2
Additional Building Above Grade
Structure Type Cathedral Ceilings
New Construction N
Schools
Elementary Schools Rice
Middle Schools Marlton
School District Evesham Township
Others
HOA Fee Include Pool(s),Common Area Maintenance
Senior Community No
Tax ID 13-00052 19-00050
Ownership Fee Simple
Acceptable Financing Conventional, VA, FHA 203(b)
Listing Terms Conventional, VA, FHA 203(b)
Financing Conventional,VA,FHA 203(b)
Read Less
Want to know what your home might be worth? Contact us for a FREE valuation!

Our team is ready to help you sell your home for the highest possible price ASAP

Bought with Taralyn Hendricks • Keller Williams Realty - Cherry Hill




