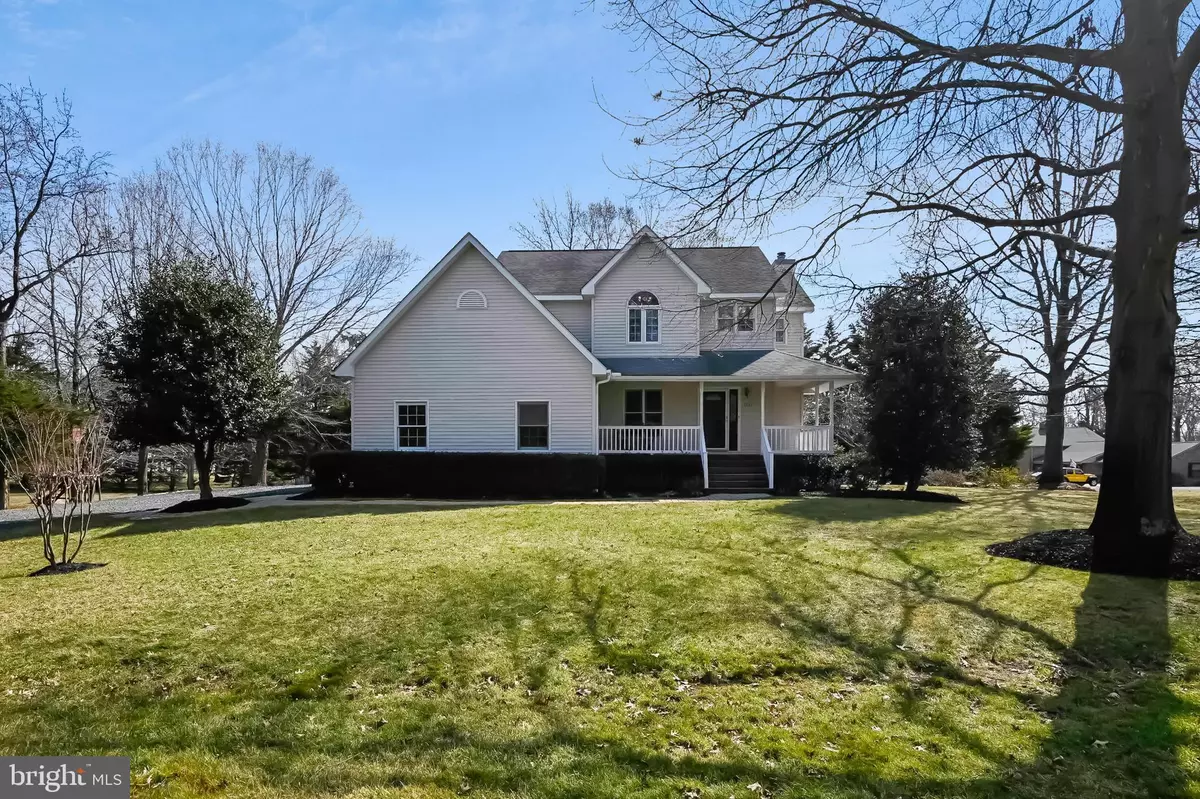$675,000
$659,900
2.3%For more information regarding the value of a property, please contact us for a free consultation.
1201 PONY TRAIL CIR Edgewater, MD 21037
4 Beds
3 Baths
3,175 SqFt
Key Details
Sold Price $675,000
Property Type Single Family Home
Sub Type Detached
Listing Status Sold
Purchase Type For Sale
Square Footage 3,175 sqft
Price per Sqft $212
Subdivision Carrs Wharf
MLS Listing ID MDAA2026244
Sold Date 04/15/22
Style Colonial
Bedrooms 4
Full Baths 2
Half Baths 1
HOA Y/N N
Abv Grd Liv Area 2,375
Originating Board BRIGHT
Year Built 1997
Annual Tax Amount $4,839
Tax Year 2021
Lot Size 0.690 Acres
Acres 0.69
Property Description
Welcome Home to this beautiful Modern Day Colonial w/wraparound porch on a treed corner lot, is the perfect family home! Situated in the sought after neighborhood of Carrs Wharf with new beautiful fishing pier and numerous marinas to pick to store your boat this Summer! Gorgeous open floor plan w/two story foyer and main level office/flex space with French doors for privacy. Huge kitchen w/granite counters, new KitchenAid Stainless Steel appliances and breakfast bar. Beautiful Hardwood floors on Main Level and upstairs Master Suite. Master Suite with his/her closets and bath with separate shower & soaking tub. Beautiful remodeled upstairs hall bath! This home is newly painted with a beautiful modern paint palette and new carpet in upstairs bedrooms. Huge finished basement w/built in bookshelves and cabinets for storage & two additional storage areas. Lovely front porch, huge back deck and firepit are great for entertaining! Heat pump w/oil back up with the cold winters. All this on huge corner Cul-de-sac lot w/ custom gardens and huge shed for additional storage.
Location
State MD
County Anne Arundel
Zoning R2
Rooms
Basement Daylight, Partial, Fully Finished
Main Level Bedrooms 4
Interior
Interior Features Attic, Bar, Breakfast Area, Built-Ins, Carpet, Ceiling Fan(s), Crown Moldings, Family Room Off Kitchen, Floor Plan - Open, Kitchen - Gourmet, Kitchen - Eat-In, Primary Bath(s), Upgraded Countertops, Walk-in Closet(s), Wood Floors
Hot Water Electric
Heating Heat Pump - Oil BackUp
Cooling Ceiling Fan(s), Central A/C
Fireplaces Number 1
Equipment Built-In Microwave, Disposal, Dryer, Dryer - Front Loading, Exhaust Fan, Oven - Wall, Oven/Range - Electric, Refrigerator, Stainless Steel Appliances, Washer
Window Features Double Pane,Insulated,Wood Frame
Appliance Built-In Microwave, Disposal, Dryer, Dryer - Front Loading, Exhaust Fan, Oven - Wall, Oven/Range - Electric, Refrigerator, Stainless Steel Appliances, Washer
Heat Source Oil
Exterior
Parking Features Garage Door Opener, Garage - Side Entry, Additional Storage Area, Inside Access
Garage Spaces 2.0
Water Access N
Roof Type Asphalt
Accessibility None
Attached Garage 2
Total Parking Spaces 2
Garage Y
Building
Story 3
Foundation Block
Sewer Public Sewer
Water Well
Architectural Style Colonial
Level or Stories 3
Additional Building Above Grade, Below Grade
New Construction N
Schools
Elementary Schools Mayo
Middle Schools Central
High Schools South River
School District Anne Arundel County Public Schools
Others
Senior Community No
Tax ID 020113600342114
Ownership Fee Simple
SqFt Source Assessor
Special Listing Condition Standard
Read Less
Want to know what your home might be worth? Contact us for a FREE valuation!

Our team is ready to help you sell your home for the highest possible price ASAP

Bought with James J Fegan • RE/MAX Executive




