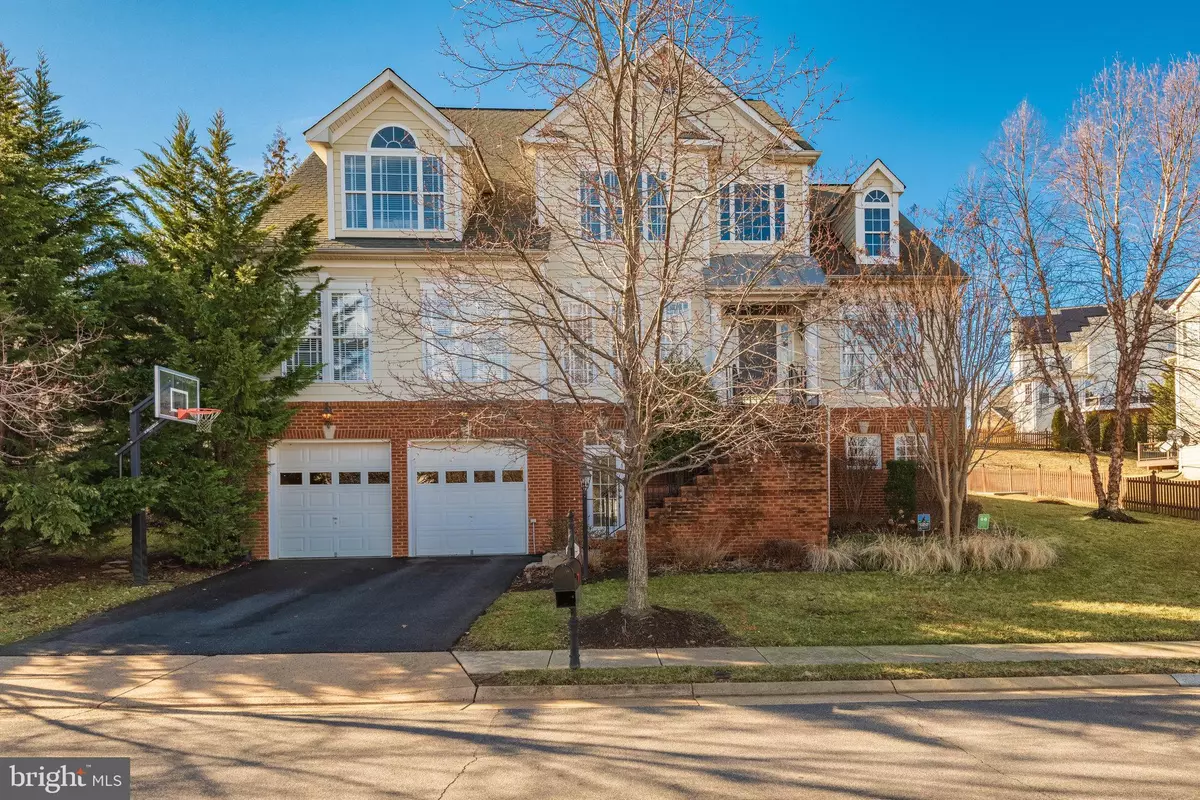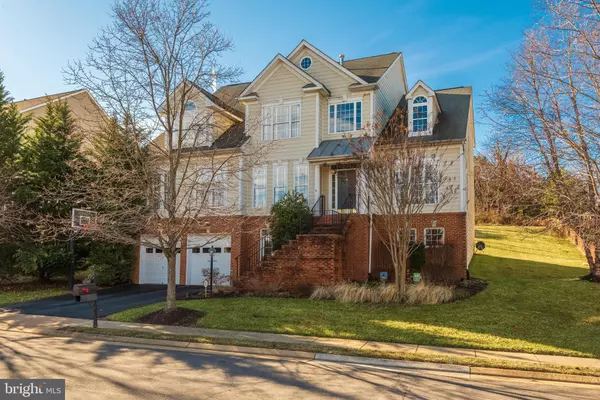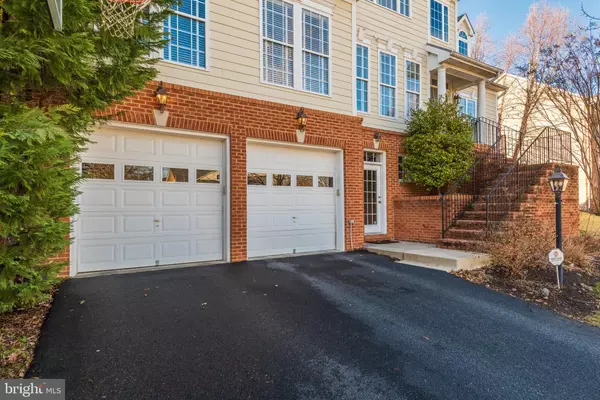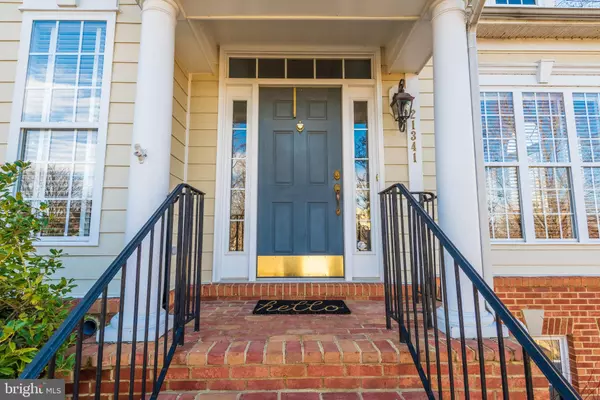$1,050,000
$1,095,000
4.1%For more information regarding the value of a property, please contact us for a free consultation.
21341 GLEBE VIEW DR Broadlands, VA 20148
4 Beds
5 Baths
5,770 SqFt
Key Details
Sold Price $1,050,000
Property Type Single Family Home
Sub Type Detached
Listing Status Sold
Purchase Type For Sale
Square Footage 5,770 sqft
Price per Sqft $181
Subdivision Broadlands
MLS Listing ID VALO2019898
Sold Date 04/11/22
Style Colonial
Bedrooms 4
Full Baths 4
Half Baths 1
HOA Fees $93/mo
HOA Y/N Y
Abv Grd Liv Area 4,366
Originating Board BRIGHT
Year Built 2005
Annual Tax Amount $9,985
Tax Year 2022
Lot Size 0.370 Acres
Acres 0.37
Property Description
Immaculate 4-bedroom 4.5 bath home in Broadlands. This home boasts more than 5770 finished square feet of living space, this home beams with light, MAIN LVL features: a beautiful gourmet kitchen with upgraded cabinetry, granite, and backsplash, fam rm w/ stone FP, brand new berber carpet, large bright bonus rm that offers multiple options for use, Liv/din rm show beautifully & full of triple crown molding and shadow boxing, main lvl office and W&D, UPPER: features a gorgeous owner's suite, with sitting room, MBA, features tile and a soaking tub, Bed #2 has a full bath, Bed#3 and #4 w/ Jack and Jill, each with large closets, LOWER: Features a wet bar, granite, new refrigerator, new carpet, full bath. EXTERIOR: Front & backyard sprinkler system. Beautiful patio backing to trees. Gorgeous exterior lighting. Great opportunity to live in the wonderful Broadlands neighborhood. Less than 10 minutes from the future metro! Please follow all CDC guidelines. Please wear a mask, remove your shoes, booties are provided.
Location
State VA
County Loudoun
Zoning 04
Rooms
Basement Fully Finished, Outside Entrance, Rear Entrance, Walkout Level, Windows, Connecting Stairway
Interior
Interior Features Breakfast Area, Carpet, Combination Dining/Living, Crown Moldings, Dining Area, Family Room Off Kitchen, Floor Plan - Open, Kitchen - Eat-In, Kitchen - Gourmet, Kitchen - Island, Recessed Lighting, Soaking Tub, Walk-in Closet(s), Stall Shower, Tub Shower, Wood Floors
Hot Water Natural Gas
Cooling Central A/C
Flooring Carpet, Hardwood, Ceramic Tile
Fireplaces Number 1
Fireplaces Type Fireplace - Glass Doors, Gas/Propane
Equipment Built-In Microwave, Cooktop, Dishwasher, Disposal, Dryer, Icemaker, Oven - Wall, Refrigerator, Stainless Steel Appliances, Washer
Fireplace Y
Window Features Sliding
Appliance Built-In Microwave, Cooktop, Dishwasher, Disposal, Dryer, Icemaker, Oven - Wall, Refrigerator, Stainless Steel Appliances, Washer
Heat Source Natural Gas
Laundry Main Floor
Exterior
Exterior Feature Patio(s)
Parking Features Garage Door Opener, Garage - Front Entry
Garage Spaces 2.0
Amenities Available Basketball Courts, Fitness Center, Pool - Outdoor, Tennis Courts, Tot Lots/Playground, Club House
Water Access N
View Trees/Woods
Accessibility Doors - Lever Handle(s)
Porch Patio(s)
Attached Garage 2
Total Parking Spaces 2
Garage Y
Building
Lot Description Backs to Trees, Landscaping
Story 3
Foundation Slab
Sewer Public Sewer
Water Public
Architectural Style Colonial
Level or Stories 3
Additional Building Above Grade, Below Grade
Structure Type Cathedral Ceilings,9'+ Ceilings,2 Story Ceilings
New Construction N
Schools
Elementary Schools Mill Run
Middle Schools Eagle Ridge
High Schools Briar Woods
School District Loudoun County Public Schools
Others
HOA Fee Include Common Area Maintenance,Pool(s),Recreation Facility,Road Maintenance,Snow Removal,Trash
Senior Community No
Tax ID 155482245000
Ownership Fee Simple
SqFt Source Assessor
Acceptable Financing Cash, Conventional, FHA, VA
Listing Terms Cash, Conventional, FHA, VA
Financing Cash,Conventional,FHA,VA
Special Listing Condition Standard
Read Less
Want to know what your home might be worth? Contact us for a FREE valuation!

Our team is ready to help you sell your home for the highest possible price ASAP

Bought with Eric Rasnic • Pearson Smith Realty, LLC




