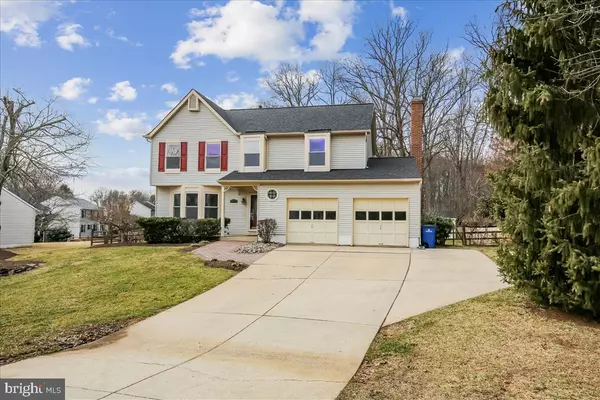$640,000
$589,900
8.5%For more information regarding the value of a property, please contact us for a free consultation.
14904 WINDMILL TER Silver Spring, MD 20905
4 Beds
4 Baths
3,174 SqFt
Key Details
Sold Price $640,000
Property Type Single Family Home
Sub Type Detached
Listing Status Sold
Purchase Type For Sale
Square Footage 3,174 sqft
Price per Sqft $201
Subdivision Peach Orchard
MLS Listing ID MDMC2039858
Sold Date 04/04/22
Style Colonial
Bedrooms 4
Full Baths 3
Half Baths 1
HOA Fees $6/ann
HOA Y/N Y
Abv Grd Liv Area 2,224
Originating Board BRIGHT
Year Built 1985
Annual Tax Amount $5,332
Tax Year 2021
Lot Size 0.374 Acres
Acres 0.37
Property Description
Welcome to 14904 Windmill Terrace!! This light-filled 4 bedroom, 3 full bath colonial has many updates and is in move-in condition! Freshly painted throughout and with gleeming hardwood floor on the main level. A recently updated kitchen boasts dark stainless steel appliances and a stunning countertop and deep sink. There is breakfast table space adjoining the family room and a wood burning fireplace. The living room has a large bumpout window offerring excellent sunlight. There is crown molding in the living room as well as the seperate dining room. Leading upstairs is all new carpeting. There are 4 bedrooms upstairs and both the hallway and master bath are recently upgraded and stunning. The basement is completed and fully carpeted. There is a full bath in the lower level and a room with that make for sleeping quarters when visitors come to town. Outside there is a larger 2-level deck leading out to the swimming pool within a completely fenced back yard with a shed. Brand new roof looks beautiful. There is a 2 car garage and a concrete driveway large enough for 6 vehicles. This beautiful home is located in highly sought after Peachwood community. OPEN HOUSE Sunday 3/6 from 10am to Noon!
Location
State MD
County Montgomery
Zoning R200
Rooms
Other Rooms Additional Bedroom
Basement Full, Heated, Improved, Fully Finished, Interior Access, Poured Concrete, Sump Pump, Space For Rooms
Interior
Interior Features Attic/House Fan, Carpet, Family Room Off Kitchen, Formal/Separate Dining Room, Kitchen - Eat-In, Kitchen - Table Space, Pantry, Wood Floors, Floor Plan - Traditional, Dining Area, Central Vacuum
Hot Water Natural Gas
Heating Forced Air
Cooling Central A/C, Whole House Fan
Flooring Carpet, Wood
Fireplaces Number 1
Equipment Built-In Microwave, Dishwasher, Disposal, Energy Efficient Appliances, Icemaker, Microwave, Oven - Self Cleaning, Oven/Range - Electric, Refrigerator, Stainless Steel Appliances, Washer/Dryer Hookups Only
Fireplace Y
Window Features Double Pane,Bay/Bow
Appliance Built-In Microwave, Dishwasher, Disposal, Energy Efficient Appliances, Icemaker, Microwave, Oven - Self Cleaning, Oven/Range - Electric, Refrigerator, Stainless Steel Appliances, Washer/Dryer Hookups Only
Heat Source Natural Gas
Laundry Basement, Hookup
Exterior
Exterior Feature Deck(s), Porch(es), Roof
Parking Features Garage - Front Entry
Garage Spaces 8.0
Fence Partially, Rear, Other
Utilities Available Electric Available, Cable TV Available, Natural Gas Available
Water Access N
Roof Type Shingle,Asphalt
Accessibility None
Porch Deck(s), Porch(es), Roof
Attached Garage 2
Total Parking Spaces 8
Garage Y
Building
Lot Description Backs to Trees
Story 3
Foundation Concrete Perimeter
Sewer Public Sewer
Water Public
Architectural Style Colonial
Level or Stories 3
Additional Building Above Grade, Below Grade
Structure Type Dry Wall
New Construction N
Schools
School District Montgomery County Public Schools
Others
Pets Allowed Y
HOA Fee Include Common Area Maintenance
Senior Community No
Tax ID 160501898878
Ownership Fee Simple
SqFt Source Assessor
Acceptable Financing Cash, Conventional, FHA, VA
Horse Property N
Listing Terms Cash, Conventional, FHA, VA
Financing Cash,Conventional,FHA,VA
Special Listing Condition Standard
Pets Allowed No Pet Restrictions
Read Less
Want to know what your home might be worth? Contact us for a FREE valuation!

Our team is ready to help you sell your home for the highest possible price ASAP

Bought with Honderich Bloomfield • Taylor Properties





