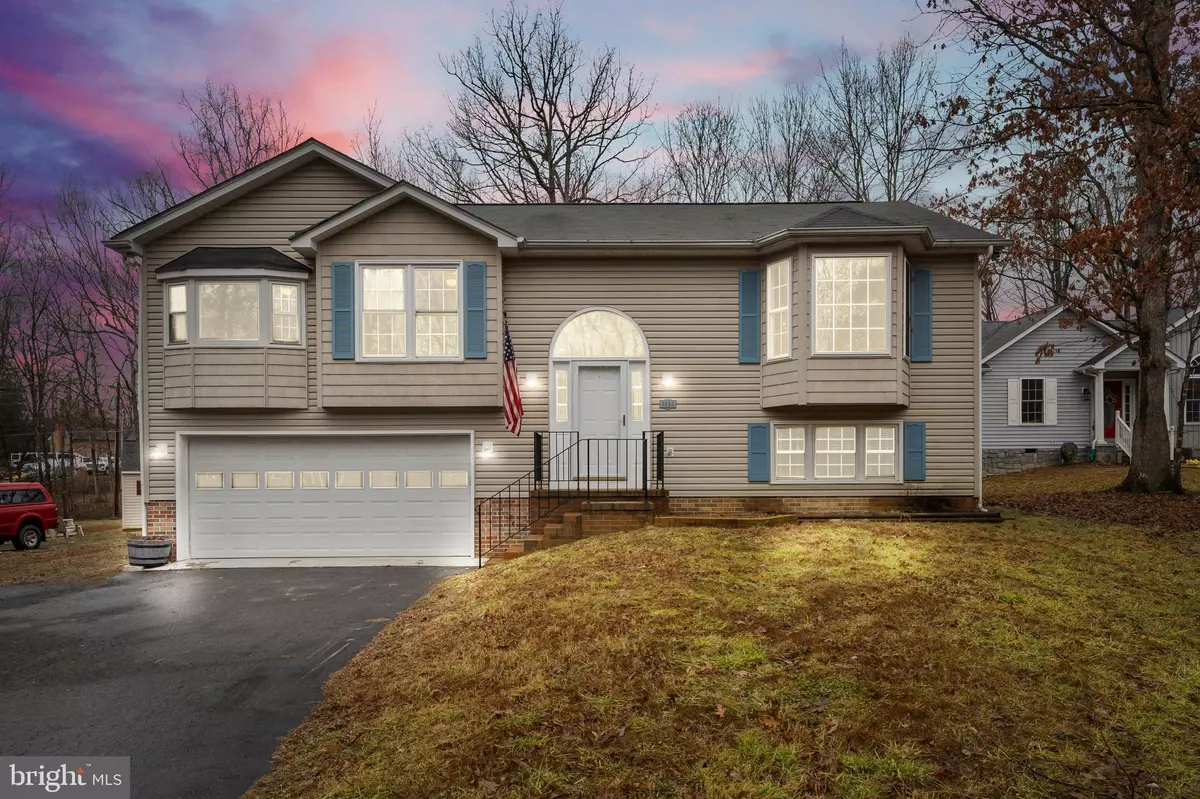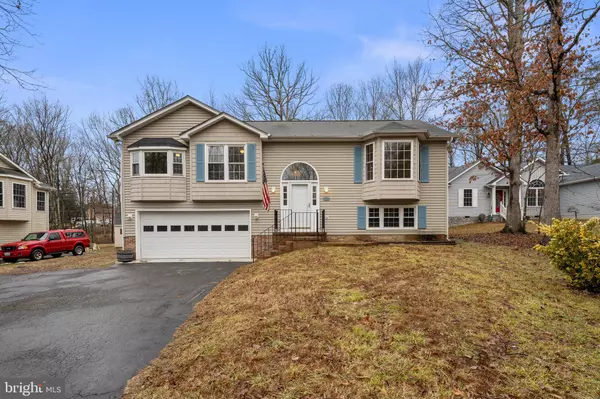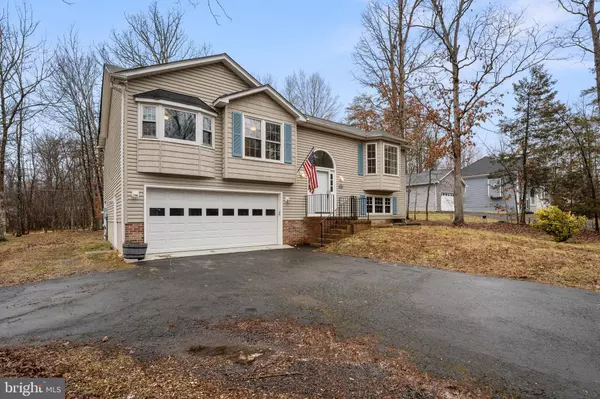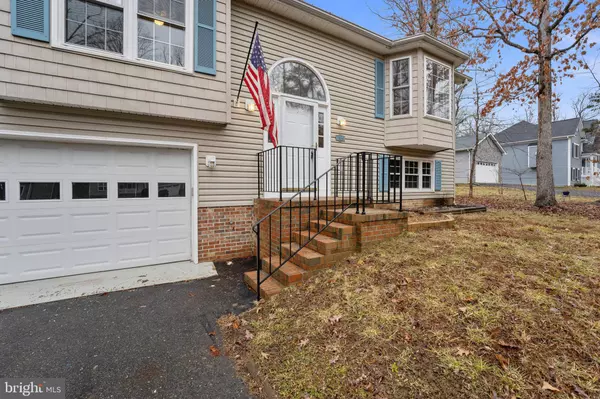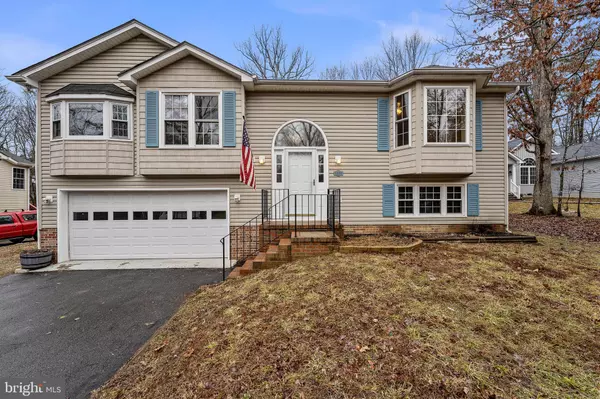$370,000
$349,900
5.7%For more information regarding the value of a property, please contact us for a free consultation.
1336 LAKEVIEW PKWY Locust Grove, VA 22508
5 Beds
3 Baths
2,454 SqFt
Key Details
Sold Price $370,000
Property Type Single Family Home
Sub Type Detached
Listing Status Sold
Purchase Type For Sale
Square Footage 2,454 sqft
Price per Sqft $150
Subdivision Lake Of The Woods
MLS Listing ID VAOR2001820
Sold Date 04/07/22
Style Split Foyer
Bedrooms 5
Full Baths 3
HOA Fees $136/ann
HOA Y/N Y
Abv Grd Liv Area 1,635
Originating Board BRIGHT
Year Built 1993
Annual Tax Amount $1,899
Tax Year 2021
Property Description
Welcome Home to a beautiful 5 bedroom, 3 bath home in Lake of the Woods. This home features 2 master bedrooms, fresh paint, new floors, and is one of the biggest Split levels at the Lake. Lake of the Woods is a private, gated community on 2 Lakes, an equestrian center, church, golf course and has its own fire department. Enjoy dinner at the clubhouse overlooking the lake.
Location
State VA
County Orange
Zoning R3
Rooms
Basement Full
Main Level Bedrooms 3
Interior
Interior Features Ceiling Fan(s)
Hot Water 60+ Gallon Tank
Heating Heat Pump(s)
Cooling Central A/C
Heat Source Electric
Exterior
Parking Features Garage - Side Entry, Garage Door Opener
Garage Spaces 3.0
Utilities Available Cable TV, Electric Available, Sewer Available, Water Available
Amenities Available Bar/Lounge, Club House, Community Center, Gated Community, Fitness Center, Golf Course, Golf Course Membership Available, Horse Trails, Jog/Walk Path, Lake, Marina/Marina Club, Pool - Outdoor, Recreational Center, Riding/Stables, Security, Tennis Courts, Tot Lots/Playground, Water/Lake Privileges
Water Access N
Accessibility None
Attached Garage 3
Total Parking Spaces 3
Garage Y
Building
Story 2
Foundation Concrete Perimeter
Sewer Public Sewer
Water Public
Architectural Style Split Foyer
Level or Stories 2
Additional Building Above Grade, Below Grade
New Construction N
Schools
High Schools Orange County
School District Orange County Public Schools
Others
Senior Community No
Tax ID 012A0000902010
Ownership Fee Simple
SqFt Source Estimated
Special Listing Condition Standard
Read Less
Want to know what your home might be worth? Contact us for a FREE valuation!

Our team is ready to help you sell your home for the highest possible price ASAP

Bought with Crystal Moore • EXP Realty, LLC

