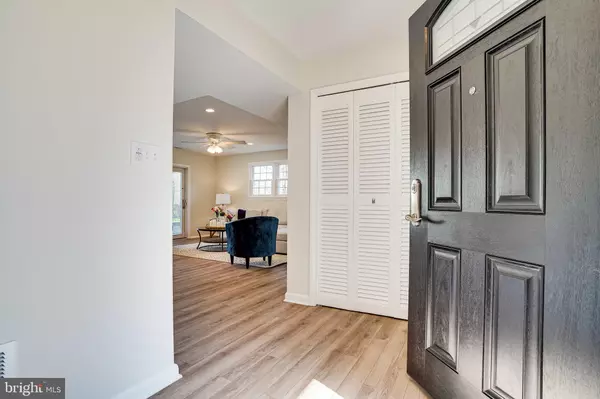$775,000
$725,000
6.9%For more information regarding the value of a property, please contact us for a free consultation.
6806 FERN LN Annandale, VA 22003
4 Beds
3 Baths
1,272 SqFt
Key Details
Sold Price $775,000
Property Type Single Family Home
Sub Type Detached
Listing Status Sold
Purchase Type For Sale
Square Footage 1,272 sqft
Price per Sqft $609
Subdivision Sleepy Hollow Woods
MLS Listing ID VAFX2049994
Sold Date 04/04/22
Style Split Level
Bedrooms 4
Full Baths 2
Half Baths 1
HOA Y/N N
Abv Grd Liv Area 1,272
Originating Board BRIGHT
Year Built 1959
Annual Tax Amount $6,522
Tax Year 2021
Lot Size 0.254 Acres
Acres 0.25
Property Description
Located 15 minutes from Tysons Corner, Alexandria, and Arlington, this generously upgraded home boasts a sun-bathed interior with a beautifully renovated kitchen, renovated bathrooms, fresh paint throughout, updated flooring, new roof, newer windows, newer HVAC, and much more, too many to list here, please ask for the list of upgrades. Fireplace "as is". Unwind in your open living room or relish the additional recreation space in the family room off the kitchen. Boasting newly added quartz countertops, stainless steel appliances, chic backsplash along with opposing dining and breakfast rooms, easy everyday living is at your fingertips. Retreat to the sleeping quarters where you will find a primary suite with a private full bath, along with three additional bedrooms and a full guest bath. Outside, a fully fenced backyard, along with a sprawling patio, offers an ideal setting to unwind in the warmer months. For further outdoor recreation, enjoy nearby parks such as Holmes Run Stream Valley Park, Rose Lane Park, Sleepy Hollow Recreation, along with public water access to Lake Barcroft. Easy access commuter routes VA-613, VA-244 and I-495 offer convenient access to nearby cities as well as Washington D.C. within 30 minutes drive time. Whatever your lifestyle, this beautiful home aims to please!
Location
State VA
County Fairfax
Zoning 130
Rooms
Other Rooms Living Room, Dining Room, Primary Bedroom, Bedroom 2, Bedroom 3, Bedroom 4, Kitchen, Family Room, Breakfast Room, Laundry, Primary Bathroom, Full Bath, Half Bath
Basement Fully Finished
Interior
Hot Water Natural Gas
Heating Central
Cooling Central A/C
Flooring Hardwood
Fireplaces Number 1
Fireplaces Type Other
Furnishings No
Fireplace Y
Window Features Double Pane
Heat Source Natural Gas
Laundry Basement
Exterior
Garage Spaces 2.0
Fence Chain Link
Utilities Available Water Available, Electric Available, Cable TV Available, Natural Gas Available
Water Access N
Accessibility None
Total Parking Spaces 2
Garage N
Building
Story 3
Foundation Crawl Space
Sewer Public Sewer
Water Public
Architectural Style Split Level
Level or Stories 3
Additional Building Above Grade, Below Grade
New Construction N
Schools
Elementary Schools Mason Crest
Middle Schools Glasgow
High Schools Justice
School District Fairfax County Public Schools
Others
Pets Allowed Y
Senior Community No
Tax ID 0604 16J 0001A
Ownership Fee Simple
SqFt Source Assessor
Horse Property N
Special Listing Condition Standard
Pets Allowed No Pet Restrictions
Read Less
Want to know what your home might be worth? Contact us for a FREE valuation!

Our team is ready to help you sell your home for the highest possible price ASAP

Bought with Adam B Henderson • Samson Properties





